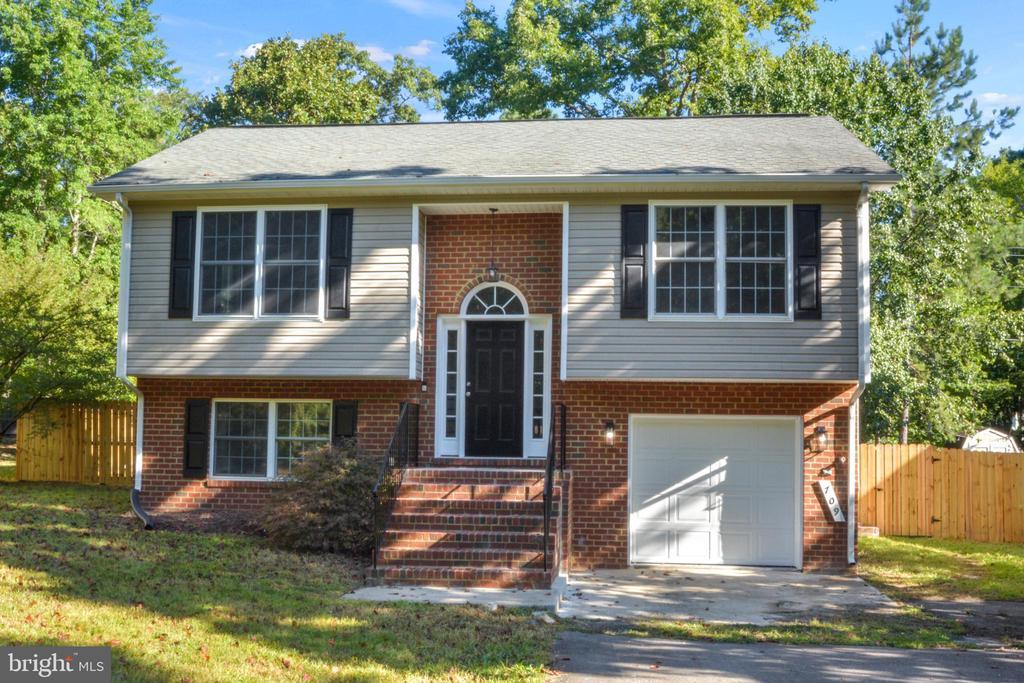709 welsh drive
RUTHER GLEN, VA 22546
3 BEDS 2-Full BATHS
0.28 AC LOTResidential-Detached

Bedrooms 3
Total Baths 2
Full Baths 2
Acreage 0.28
Status Off Market
MLS # VACV2008796
County CAROLINE
More Info
Category Residential-Detached
Status Off Market
Acreage 0.28
MLS # VACV2008796
County CAROLINE
Welcome to this beautifully updated 3-bedroom, 2-bath split-level home offering modern upgrades and inviting living spaces. Inside, you’ll find a bright interior with fresh paint, new hardwood floors, and brand-new carpet in the bedrooms and basement. The updated kitchen features new appliances, making it truly move-in ready.
Additional highlights include spacious bedrooms, a finished lower level perfect for entertaining or relaxing, and the convenience of a 1-car garage. With thoughtful updates and a versatile layout, this home blends style and functionality.
This property is located within the Lake Land’Or Property Owners Association, where residents enjoy an array of amenities. On the Land’Or side, you’ll find a clubhouse with a cozy meeting area, a self-help library, and a gym. Nearby, residents have access to a pavilion, swimming pool, and beach area on Lake Land’Or—the community’s largest lake at 87 acres—where boating and water skiing are permitted. Additional amenities include two boat ramps, a general campground with fire pits and barbecue areas, a fenced dog park, as well as archery and skeet ranges.
With its modern upgrades and access to a vibrant, amenity-rich community, this home offers the perfect opportunity for comfort and lifestyle living.
Schedule your tour on Showing Time and see why this home stands out!
Location not available
Exterior Features
- Style Split Foyer
- Construction Single Family
- Siding Vinyl Siding
- Roof Shingle
- Garage Yes
- Garage Description 1
- Water Public
- Sewer Public Sewer
Interior Features
- Heating Heat Pump(s)
- Cooling Central A/C
- Basement Garage Access, Full
- Fireplaces 1
- Year Built 2004
Neighborhood & Schools
- Subdivision LAKE LAND OR
Financial Information
- Zoning R1
Listing Information
Properties displayed may be listed or sold by various participants in the MLS.


 All information is deemed reliable but not guaranteed accurate. Such Information being provided is for consumers' personal, non-commercial use and may not be used for any purpose other than to identify prospective properties consumers may be interested in purchasing.
All information is deemed reliable but not guaranteed accurate. Such Information being provided is for consumers' personal, non-commercial use and may not be used for any purpose other than to identify prospective properties consumers may be interested in purchasing.