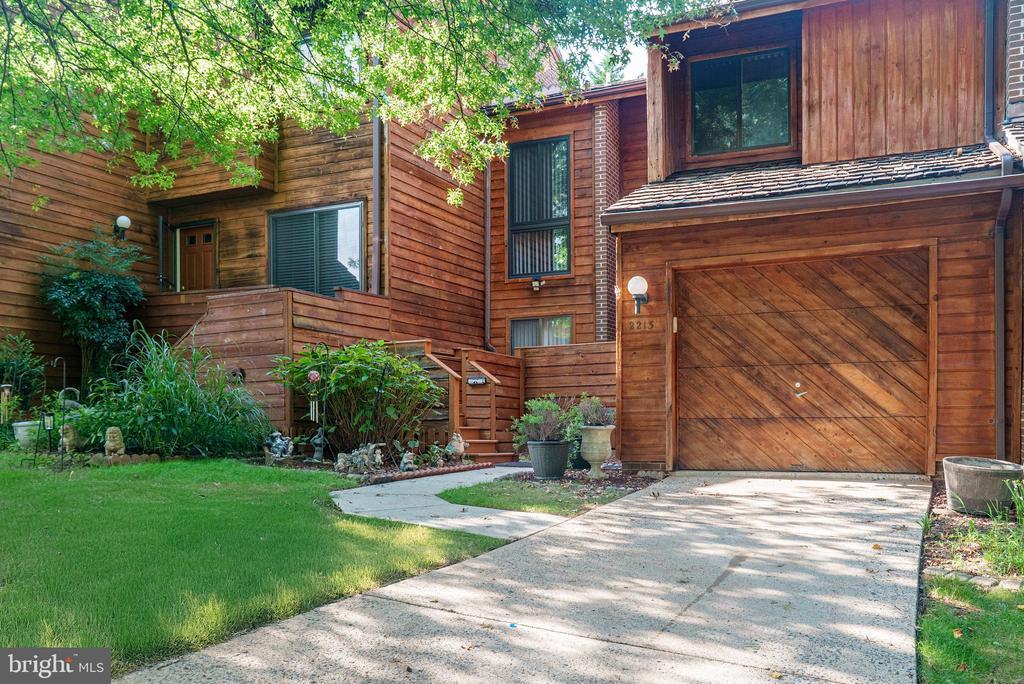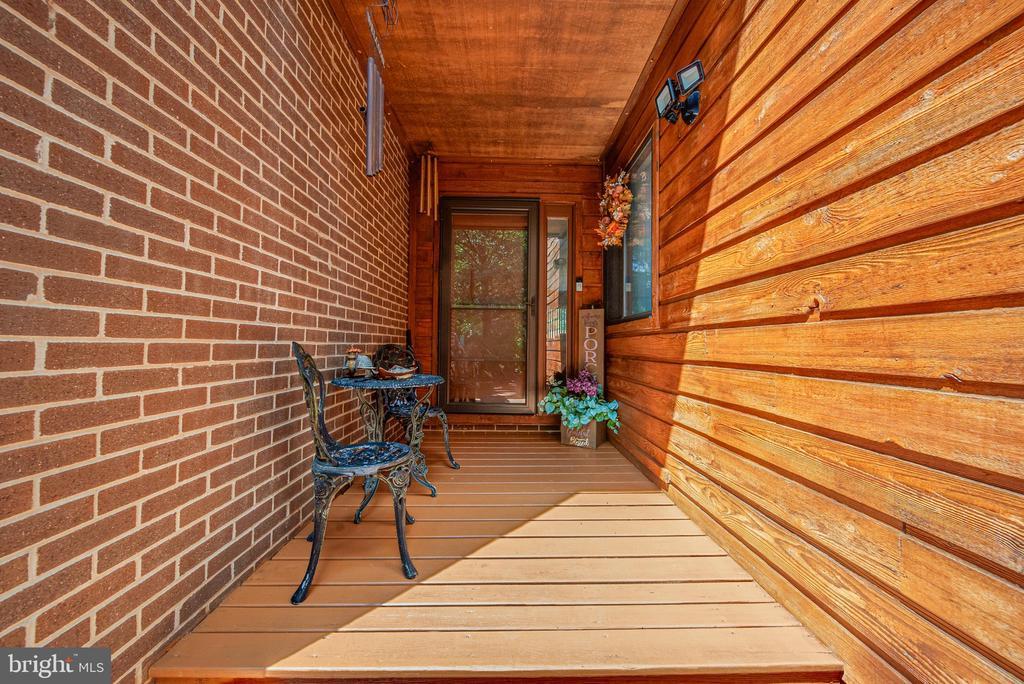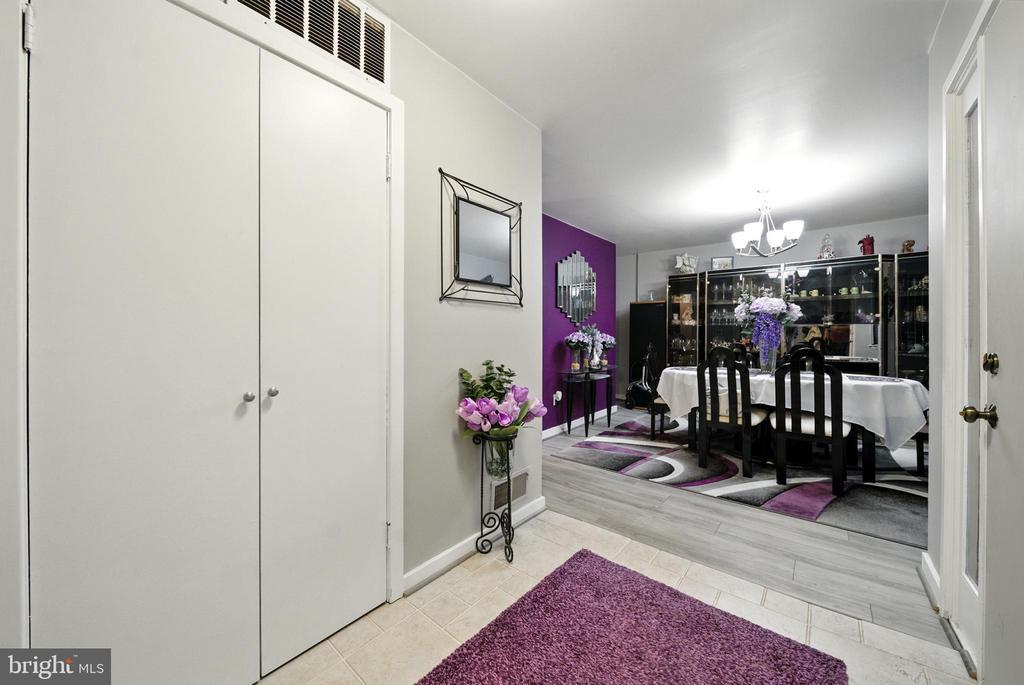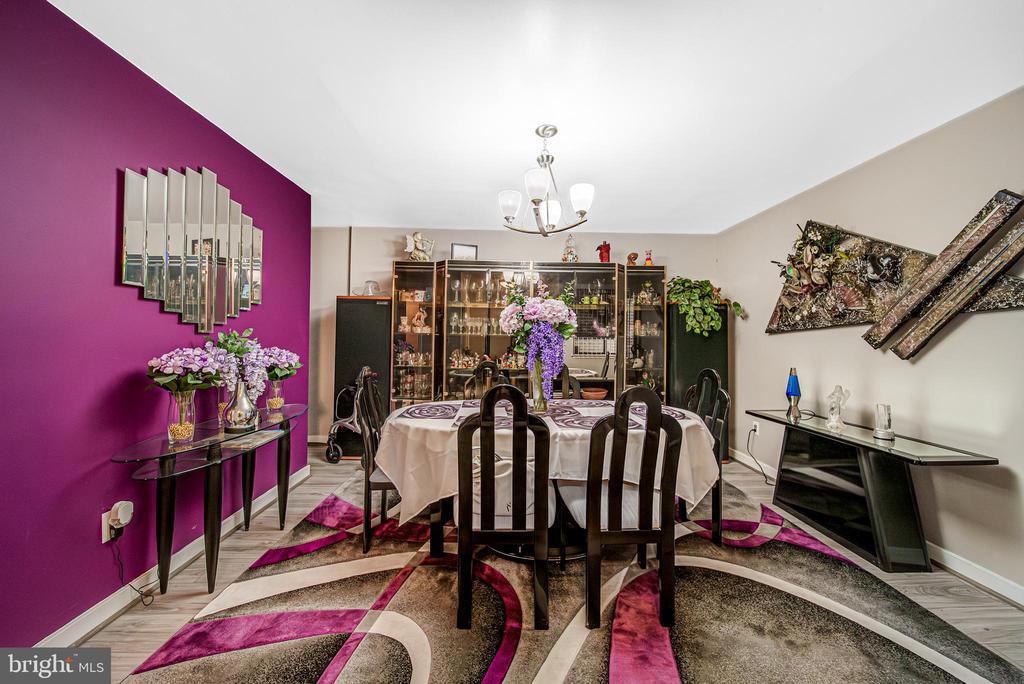Lake Homes Realty
1-866-525-3466Price ChangedNew Listing
2213 cedar cove court
RESTON, VA 20191
$735,000
3 BEDS 4 BATHS
2,129 SQFT0.05 AC LOTResidential-Interior Row/Townhouse
Price ChangedNew Listing




Bedrooms 3
Total Baths 4
Full Baths 2
Square Feet 2129
Acreage 0.06
Status Active
MLS # VAFX2259538
County FAIRFAX
More Info
Category Residential-Interior Row/Townhouse
Status Active
Square Feet 2129
Acreage 0.06
MLS # VAFX2259538
County FAIRFAX
Welcome to 2213 Cedar Cove Ct, a spacious and well-maintained contemporary townhouse in one of Reston's most desirable lake communities. This 3-bedroom, 2 full and 2 half-bath home offers nearly 2,900 square feet of finished living space across three levels—delivering generous room to spread out, work, and entertain, all surrounded by lush wooded views. The main level features a bright, open layout with updated recessed lighting, a cozy wood-burning fireplace, and brand-new luxury vinyl plank flooring in the living and dining areas. The kitchen includes granite countertops, stainless steel appliances, and hardwood flooring, with original cabinetry in great shape—offering plenty of storage and potential for future updates. Upstairs, the primary suite feels like a retreat, with vaulted ceilings, a private balcony, and an ensuite bath complete with dual vanities, soaking tub, separate shower, and skylight. Two more bedrooms and a full bath complete the upper level. Downstairs, the fully finished walk-out basement adds approximately 750 square feet of flexible space—ideal for a rec room, guest area, gym, or home office. The lower level also includes a second half bath and direct access to the fenced rear patio. Additional highlights include an attached one-car garage, a private rear patio off the walk-out basement, and a second-floor balcony off the primary suite—both offering peaceful wooded views—and a quiet cul-de-sac location just minutes from Lake Audubon, South Lakes Village, and just minutes to Wiehle-Reston Metro, major commuter routes, and Reston Town Center.. This home delivers space, function, and unbeatable access to the best of Reston living—don’t miss it!
Location not available
Exterior Features
- Style Contemporary
- Construction Single Family
- Siding Wood Siding
- Garage Yes
- Garage Description 1
- Water Public
- Sewer Public Sewer
Interior Features
- Heating Forced Air
- Cooling Central A/C
- Basement Fully Finished, Walkout Level
- Fireplaces 3
- Living Area 2,129 SQFT
- Year Built 1987
Neighborhood & Schools
- Subdivision CEDAR COVE
Financial Information
- Zoning 372
Additional Services
Internet Service Providers
Listing Information
Listing Provided Courtesy of Long & Foster Real Estate, Inc. - (301) 975-9500
© Bright MLS. All rights reserved. Listings provided by Bright MLS from various brokers who participate in IDX (Internet Data Exchange). Information deemed reliable but not guaranteed.
Listing data is current as of 08/20/2025.


 All information is deemed reliable but not guaranteed accurate. Such Information being provided is for consumers' personal, non-commercial use and may not be used for any purpose other than to identify prospective properties consumers may be interested in purchasing.
All information is deemed reliable but not guaranteed accurate. Such Information being provided is for consumers' personal, non-commercial use and may not be used for any purpose other than to identify prospective properties consumers may be interested in purchasing.