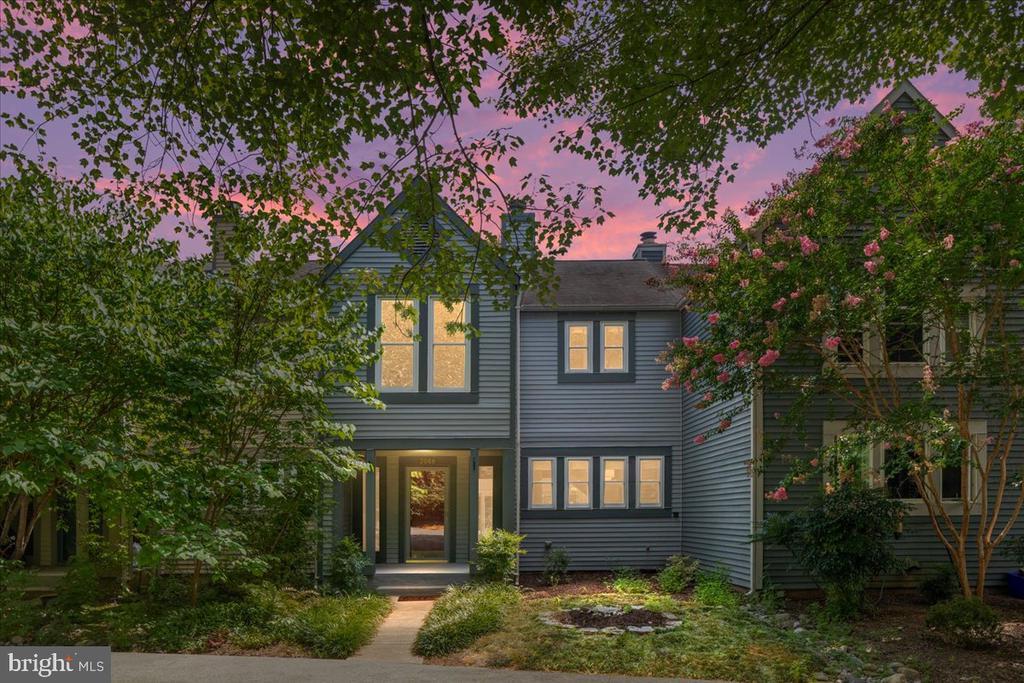2086 lake audubon court
RESTON, VA 20191
4 BEDS 3-Full 1-Half BATHS
0.03 AC LOTResidential-Interior Row/Townhouse

Bedrooms 4
Total Baths 4
Full Baths 3
Acreage 0.04
Status Off Market
MLS # VAFX2240526
County FAIRFAX
More Info
Category Residential-Interior Row/Townhouse
Status Off Market
Acreage 0.04
MLS # VAFX2240526
County FAIRFAX
This waterfront townhome delivers panoramic Lake Audubon views from nearly every room, along with a private boat slip—perfect for a pontoon or other watercraft—for direct lake access. Spanning approximately 2,450 finished square feet across three levels, it offers 4 bedrooms and 3.5 baths, plus two lake-facing decks and a lower patio just steps from the shoreline trail.
The main level features freshly refinished hardwood floors, new overhead lighting, and a wood-burning fireplace as the focal point of the living room. A wall of high-efficiency Andersen windows and sliding doors frames the water views and opens to the main deck for effortless indoor–outdoor living. The kitchen includes a brand-new stainless-steel refrigerator and dishwasher, ready for everyday cooking or entertaining.
Upstairs, two bedrooms overlook the lake, including the spacious primary suite. The walk-out lower level offers a large family room, full bath, and a flexible den/guest room that is ideal for visitors, work-from-home, or hobbies. New Stainmaster carpet adds comfort, while upgraded Andersen doors open to a private patio at the water’s edge.
The whole house has been freshly painted on both the inside and out. Recent updates include exterior painting and deck staining, a rebuilt and painted chimney, a Carrier HVAC system installed in 2024, and a newer hot water tank.
Ownership includes full Reston Association membership with access to pools, tennis courts, pickleball, miles of trails, and community events—all minutes to shopping, schools, and Metro. This is a rare chance to combine move-in-ready updates with true waterfront living in one of Reston’s most sought-after lake communities.
Location not available
Exterior Features
- Style Colonial
- Construction Single Family
- Siding Wood Siding
- Garage No
- Water Public
- Sewer Public Sewer
Interior Features
- Appliances Cooktop, Dishwasher, Disposal, Oven - Wall, Refrigerator, Built-In Microwave, Stainless Steel Appliances
- Heating Heat Pump(s)
- Cooling Central A/C
- Basement Connecting Stairway, Outside Entrance, Rear Entrance, Full, Fully Finished, Walkout Level
- Fireplaces 1
- Year Built 1980
Neighborhood & Schools
- Subdivision RESTON
- Elementary School SUNRISE VALLEY
- Middle School HUGHES
- High School SOUTH LAKES
Financial Information
- Zoning 372
Listing Information
Properties displayed may be listed or sold by various participants in the MLS.


 All information is deemed reliable but not guaranteed accurate. Such Information being provided is for consumers' personal, non-commercial use and may not be used for any purpose other than to identify prospective properties consumers may be interested in purchasing.
All information is deemed reliable but not guaranteed accurate. Such Information being provided is for consumers' personal, non-commercial use and may not be used for any purpose other than to identify prospective properties consumers may be interested in purchasing.