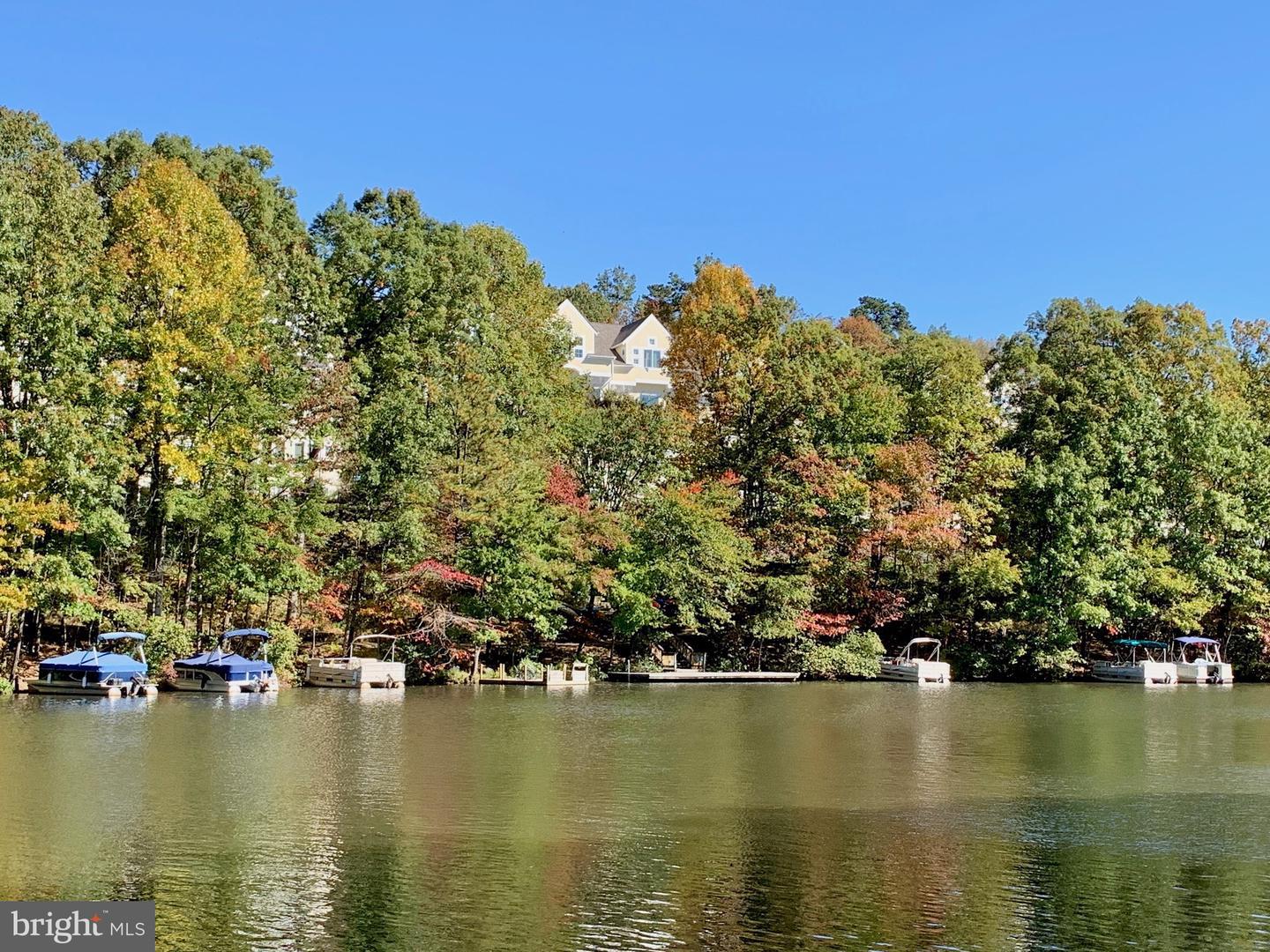2028 beacon heights drive
RESTON, VA 20191
3 BEDS 3-Full 1-Half BATHS
0.05 AC LOTResidential - Interior Row/Townhouse

Bedrooms 3
Total Baths 4
Full Baths 3
Acreage 0.06
Status Off Market
MLS # VAFX1177074
County FAIRFAX
More Info
Category Residential - Interior Row/Townhouse
Status Off Market
Acreage 0.06
MLS # VAFX1177074
County FAIRFAX
Rarely available Lake Living @ Beacon Heights on Lake Audubon. Over 50 acres of dedicated open space with views and access to LAKE AUDUBON. Here you have lake access with miles and miles of walking paths while living so close to community amenities, Reston Town Center, Reston Metro and South Lakes Shopping Center. Few Northern Virginia residents have access from their backyard to a lake, private docks, walking paths and beautiful open space. Live, Work and Play without leaving your community in this fully updated modern architectural design with elevator, 3 fireplaces, high ceilings, over-sized windows, hardwood floors, designer lighting, quartzite and granite countertops, office space and multiple entertainment areas that connect and extend your favorite living spaces. This open floor plan provides an option for everyone to engage in activities or simply relax and unwind inside or out. The two story family room spans across the back of the home and connects the outdoor living space, dining room and gorgeous gourmet kitchen with white cabinets, granite counters and stainless appliances. The upper level offers a private master retreat with beautiful views, luxury bath with quartz countertops, glass shower surround and soaking tub. The upper level offers an adjoining sitting room, office or exercise room. There are 2 additional bedroom suites, an office or second gathering room and multiple entertaining areas including the fully finished walk-out lower level with fireplace. Enjoy entertaining or relaxing on your private patio while being steps away from the walking paths and lake.
Location not available
Exterior Features
- Style Contemporary, Transitional
- Construction Contemporary, Transitional
- Siding Other, HardiPlank Type
- Exterior Extensive Hardscape
- Garage Yes
- Water Public
- Sewer Public Sewer
- Lot Description Backs - Open Common Area, No Thru Street, Premium, Rear Yard, Front Yard, Landscaping, Interior, Level
Interior Features
- Appliances Built-In Microwave, Cooktop, Dishwasher, Disposal, Dryer, Microwave, Oven - Double, Oven - Wall, Stainless Steel Appliances, Washer, Water Heater
- Heating Central
- Cooling Central A/C, Ceiling Fan(s)
- Basement Daylight, Full, Walkout Level, Fully Finished, Connecting Stairway, Interior Access, Outside Entrance, Rear Entrance, Windows
- Fireplaces 3
- Fireplaces Description Gas/Propane
- Year Built 2003
Neighborhood & Schools
- Subdivision RESTON
- School Disrict FAIRFAX COUNTY PUBLIC SCHOOLS
Financial Information
- Zoning 370


 All information is deemed reliable but not guaranteed accurate. Such Information being provided is for consumers' personal, non-commercial use and may not be used for any purpose other than to identify prospective properties consumers may be interested in purchasing.
All information is deemed reliable but not guaranteed accurate. Such Information being provided is for consumers' personal, non-commercial use and may not be used for any purpose other than to identify prospective properties consumers may be interested in purchasing.