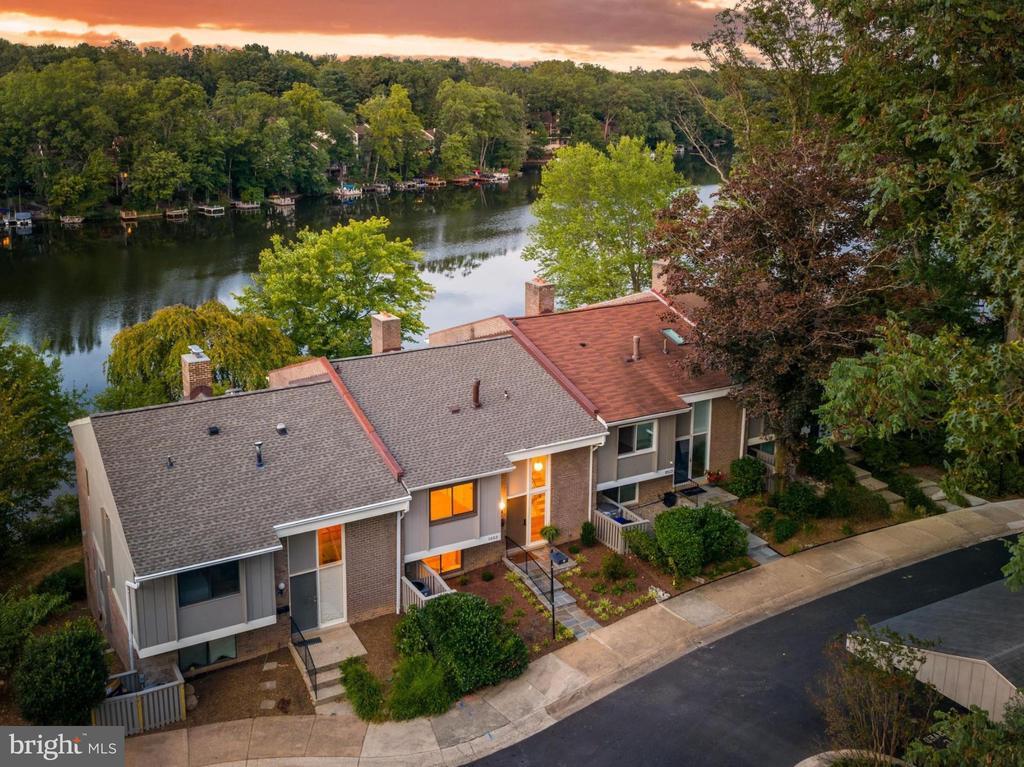1603 greenbriar court
RESTON, VA 20190
4 BEDS 3-Full 1-Half BATHS
0.05 AC LOTResidential-Interior Row/Townhouse

Bedrooms 4
Total Baths 4
Full Baths 3
Acreage 0.06
Status Off Market
MLS # VAFX2267998
County FAIRFAX
More Info
Category Residential-Interior Row/Townhouse
Status Off Market
Acreage 0.06
MLS # VAFX2267998
County FAIRFAX
An exclusive Property Collective portfolio offering! Welcome to the Lake House — A luxury 3 level townhouse on Lake Anne in Reston, Virginia with unobstructed water views, private floating dock and direct lake access. This property has been professionally designed and decorated with an extraordinary level of detail following an extensive whole home renovation. Rounded drywall corners, 5.5” baseboards, arches, flush vents and registers, gorgeous custom white oak cabinetry, exquisite stone selections, luxury lighting, custom linen curtains, 7.5” French oak hardwood floors, brand name fixtures, expert tile installation… A rare luxury opportunity on the resale market!
Every part of the house and all major systems are new — New roof, new windows and doors, new walkways and patios, decks and railings, drywall and insulation, new electrical, new plumbing, new HVAC + gas line for cooking and fireplaces. High-end fixtures and lighting have been curated from all your favorite luxury brands like Amber Interiors, DeVOL, Atmosphyre, Lauren Liess, Studio McGee, Olde Brick Lighting, Rejuvenation, Pottery Barn and Crate and Barrel.
The kitchen is the architectural showpiece of the home and will take your breath away. Framed by a new reclaimed wood-wrapped opening, it features custom soft-close white oak cabinetry by local maker Walkers Creek Cabinets, an island with seating for 3, paneled Bosch dishwasher and Fisher and Paykel French door fridge and all the fancy inserts for flatware, cooking utensils, spices and roll out trash cans. A custom arched hood alcove with niches surrounds a gas Bosch range. Leathered quartzite counters and backsplash, a mitered stone-front sink, an antique style bridge faucet and brass hardware add to the extraordinary design.
The entire floor plan — Just under 3,000 square feet of living space — has been thoughtfully updated with the highest level of craftsmanship and taste for an elevated and easy life on the lake! Enjoy a coffee, game or cozy show in the new color drenched den tucked behind the kitchen with a built-in pantry featuring handmade white oak and ribbed glass doors for extra storage and a mounted Smart TV. Entertain effortlessly on your lakeside patio with a new lower level bar and beverage fridge just inside the door.
Relax in your European hotel-inspired primary suite — Custom built-in white oak wardrobes, sconces on individual switches, linen curtains and the bath of your dreams. It features heated tile floors, drywall niche shelves, oversized arched rain shower wrapped in Zellige tile with a built-in niche and custom glass door. There’s even an inset white oak linen closet and a water closet discretely hidden behind a flush door.
Tucked away in a highly sought after cluster on the Lake Anne trail path, this impressive property enjoys 2 reserved parking spaces (one under the covered carport), a private community dock and playground as well as all the amenities of Reston Association. It is notably NOT on the Lake Anne RELAC system.
Conveniently located near Wiehle-Reston East Metro, Reston Town Center, Lake Anne, the new Whole Foods and minutes from the toll road and Washington Dulles International Airport. Come live the good lake life on Greenbriar Court in Reston! Furniture available for purchase under separate agreement.
Location not available
Exterior Features
- Style Contemporary, Split Foyer
- Construction Single Family
- Siding Brick, Wood Siding
- Roof Architectural Shingle
- Garage No
- Water Public
- Sewer Public Sewer
Interior Features
- Appliances Built-In Microwave, Oven/Range - Gas, Refrigerator, Icemaker, Dishwasher, Disposal, Washer, Dryer, Stainless Steel Appliances
- Heating Forced Air
- Cooling Central A/C
- Basement Walkout Level, Rear Entrance, Fully Finished, Daylight, Full, Improved, Interior Access
- Fireplaces 2
- Year Built 1969
Neighborhood & Schools
- Subdivision LAKESIDE CLUSTER
- Elementary School LAKE ANNE
- Middle School HUGHES
- High School SOUTH LAKES
Financial Information
- Zoning 370
Listing Information
Properties displayed may be listed or sold by various participants in the MLS.


 All information is deemed reliable but not guaranteed accurate. Such Information being provided is for consumers' personal, non-commercial use and may not be used for any purpose other than to identify prospective properties consumers may be interested in purchasing.
All information is deemed reliable but not guaranteed accurate. Such Information being provided is for consumers' personal, non-commercial use and may not be used for any purpose other than to identify prospective properties consumers may be interested in purchasing.