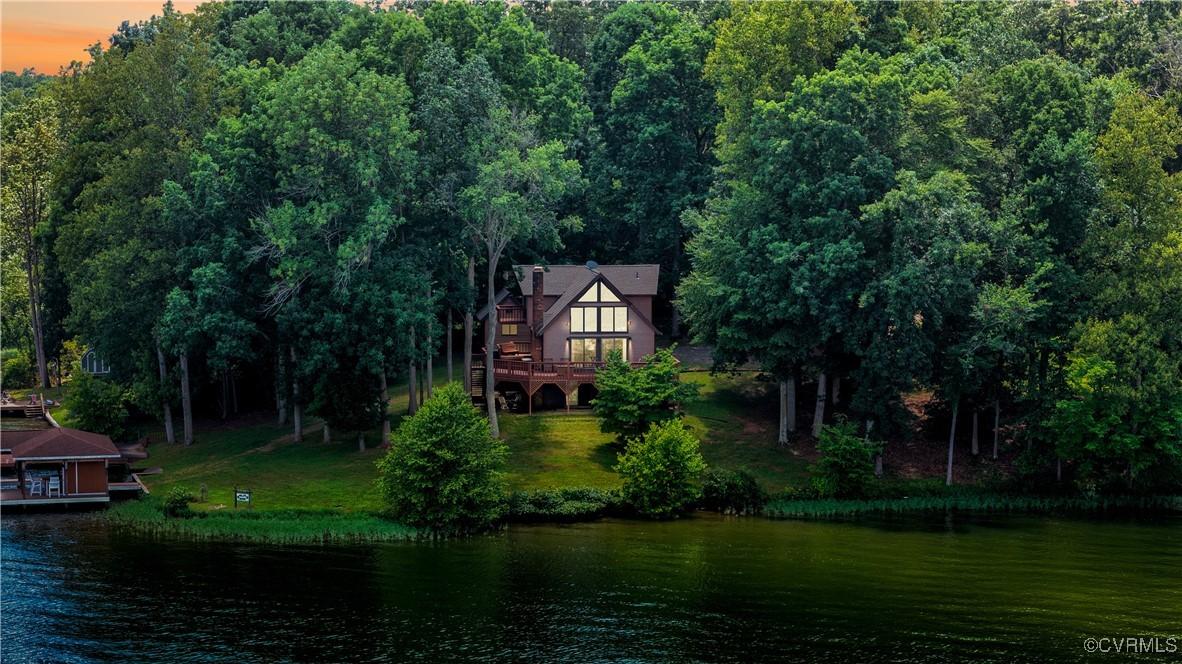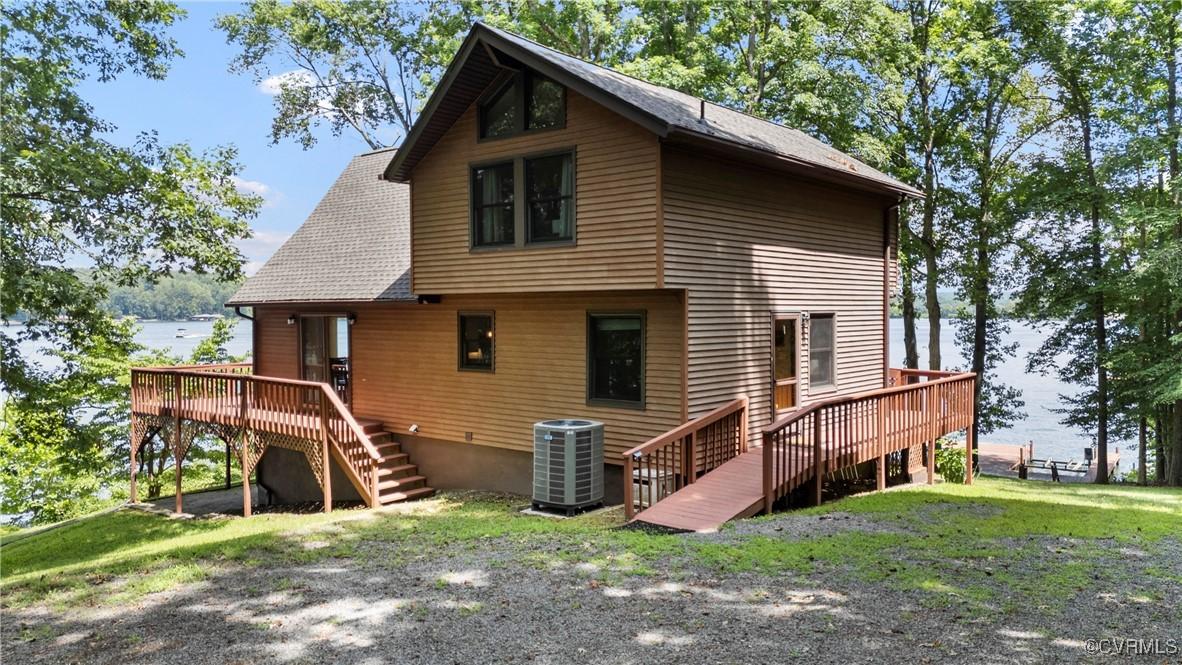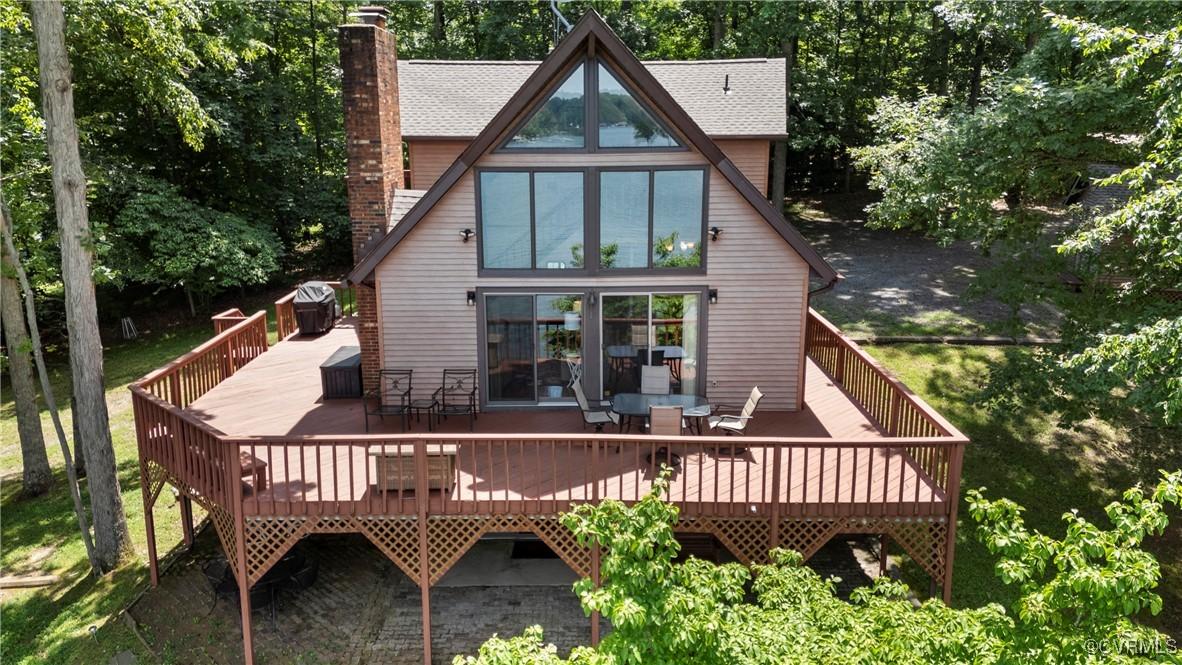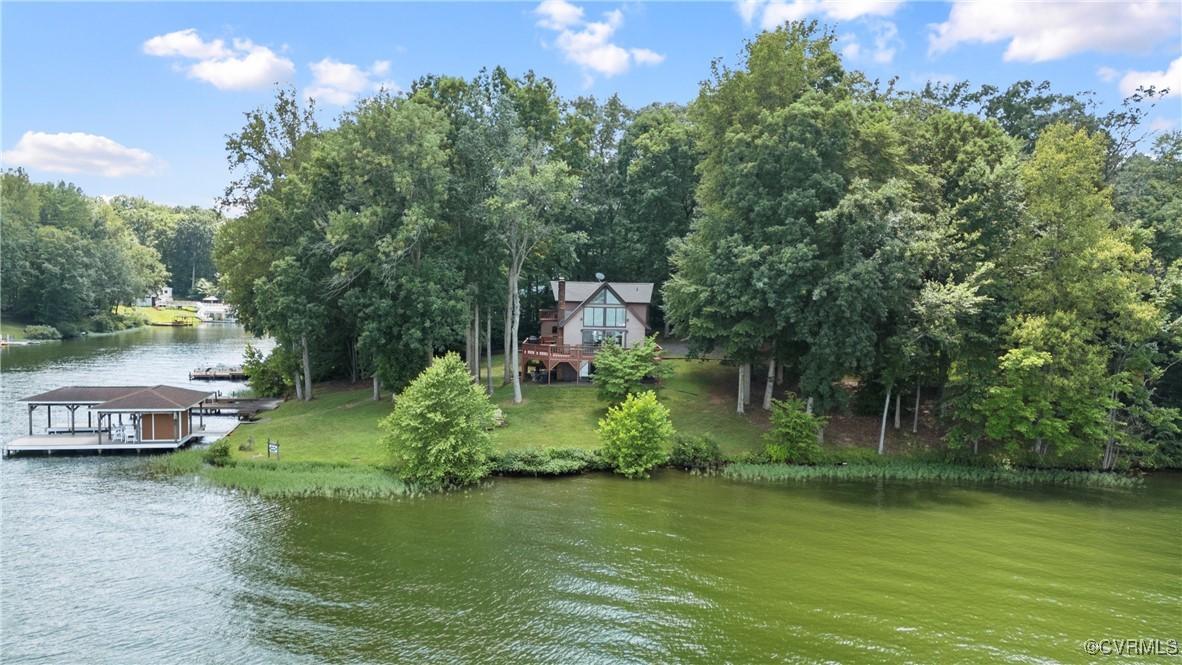Loading
Waterfront
6131 kellys glen
NoCity, VA 23117
$1,275,000
3 BEDS 3 BATHS
2,056 SQFT0.67 AC LOTResidential - Single Family
Waterfront




Bedrooms 3
Total Baths 3
Full Baths 3
Square Feet 2056
Acreage 0.67
Status Pending
MLS # 2518256
County Spotsylvania
More Info
Category Residential - Single Family
Status Pending
Square Feet 2056
Acreage 0.67
MLS # 2518256
County Spotsylvania
A Rare Find! Views, Views, Views! This incredible 3-bedroom, 3-bath home with a basement on Lake Anna sits out on a private pointe w/ 300 feet of water frontage & deep water right off the dock! Swim, fish, wakeboard, tube, jet ski, boat, kayak, paddleboard—you name it. Every room, including the basement, features floor-to-ceiling windows or doors w/ breathtaking lake views. The expansive wraparound deck w/ built-in seating provides panoramic views & feels like your own private retreat.
The custom-covered dock (built in 2014) boasts a tiki bar, electric boat lift, boathouse storage & maintenance-free decking. There's also a second dock w/ a boat lift and jet ski lift, plus a boat ramp between the two for added ease. Additional highlights include two large detached storage buildings w/ electric, a brand-new roof on both the home & outbuildings & two primary bedrooms.
Inside, be amazed by the open-concept family & dining room, vaulted ceilings w/ exposed beams, floor-to-ceiling windows & a cozy pellet stove. The kitchen includes beautiful cabinetry, generous counter space & water views. The main-level primary bedroom offers direct access to the wraparound deck & has easy access to the full bath. Upstairs, a loft offers the most breathtaking lake views imaginable. The second floor features a second primary bedroom w/ vaulted ceilings, beams, and a private balcony, along w/ a third large bedroom and full hall bath.
The walkout basement continues the theme of lake views and includes a rec room with wet bar, pellet stove, full bath & game room with built-ins and laundry area. Sliding doors lead to a huge patio w/ swing for lakeside relaxation. Enjoy a private drive, large yard for pets/kids & a fire pit overlooking the water. Beautiful trees add shade and privacy. Located just 2 miles from The Cove Restaurant & Bar, 5 miles from Tim’s Restaurant & Crabhouse, close to groceries, ABC store & many more local favorites. Income-producing vacation rental potential. Home is being sold mostly furnished. Truly a must-see!
Location not available
Exterior Features
- Style TwoStory
- Construction Single Family
- Siding Drywall, Frame, Concrete, VinylSiding
- Exterior BoatLift, Deck, Dock, OutBuildings, Storage, Shed, UnpavedDriveway
- Roof Shingle
- Garage No
- Garage Description Driveway, Oversized, Unpaved
- Water Well
- Sewer SepticTank
- Lot Description Waterfront, Level
Interior Features
- Appliances Dryer, Dishwasher, ElectricCooking, ElectricWaterHeater, Microwave, Refrigerator, Washer
- Heating Electric, HeatPump
- Cooling Electric, HeatPump
- Basement Partial,PartiallyFinished,WalkOutAccess
- Fireplaces 2
- Fireplaces Description WoodBurning
- Living Area 2,056 SQFT
- Year Built 1984
Neighborhood & Schools
- Subdivision None
- Elementary School Livingston
- Middle School Post Oak
- High School Spotsylvania
Financial Information
- Parcel ID 55-A-17A
Additional Services
Internet Service Providers
Listing Information
Listing Provided Courtesy of Real Broker LLC - membership@therealbrokerage.com
| Listings identified with the CVRMLS logo are provided courtesy of the Central Virginia Regional MLS. Information Is Believed To Be Accurate But Not Guaranteed. © 2025 CVRMLS, Inc. |
Listing data is current as of 09/25/2025.


 All information is deemed reliable but not guaranteed accurate. Such Information being provided is for consumers' personal, non-commercial use and may not be used for any purpose other than to identify prospective properties consumers may be interested in purchasing.
All information is deemed reliable but not guaranteed accurate. Such Information being provided is for consumers' personal, non-commercial use and may not be used for any purpose other than to identify prospective properties consumers may be interested in purchasing.