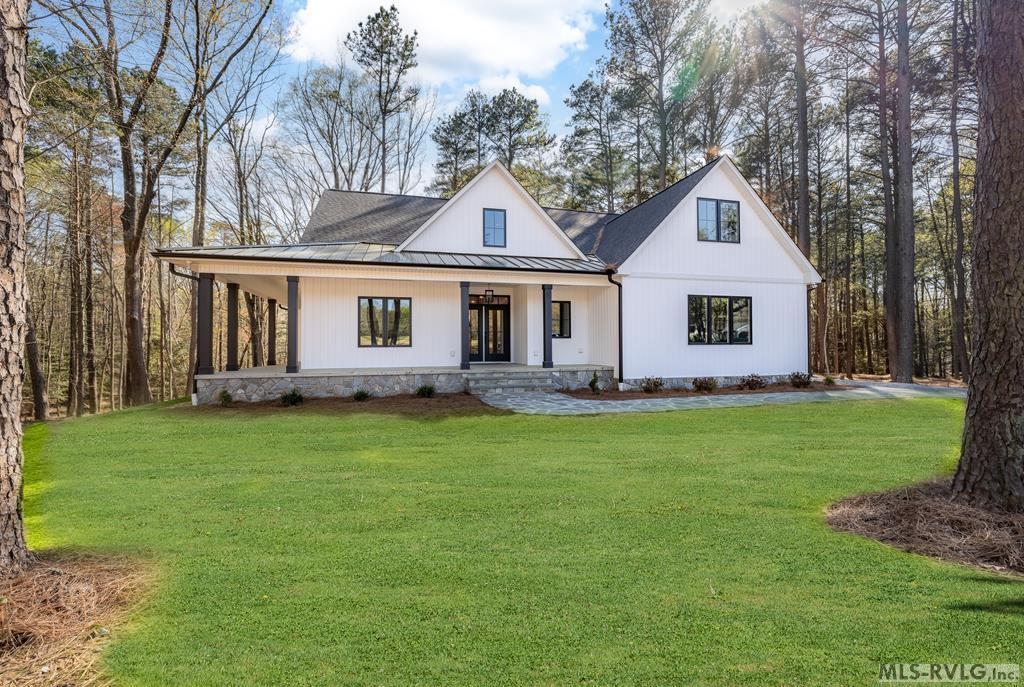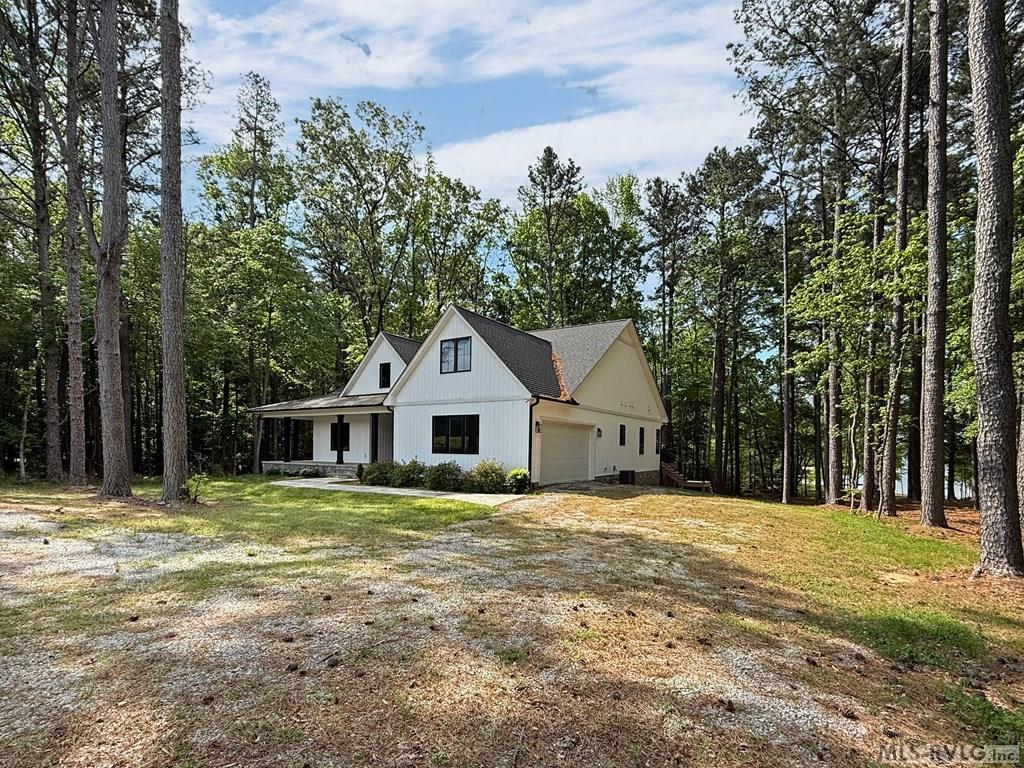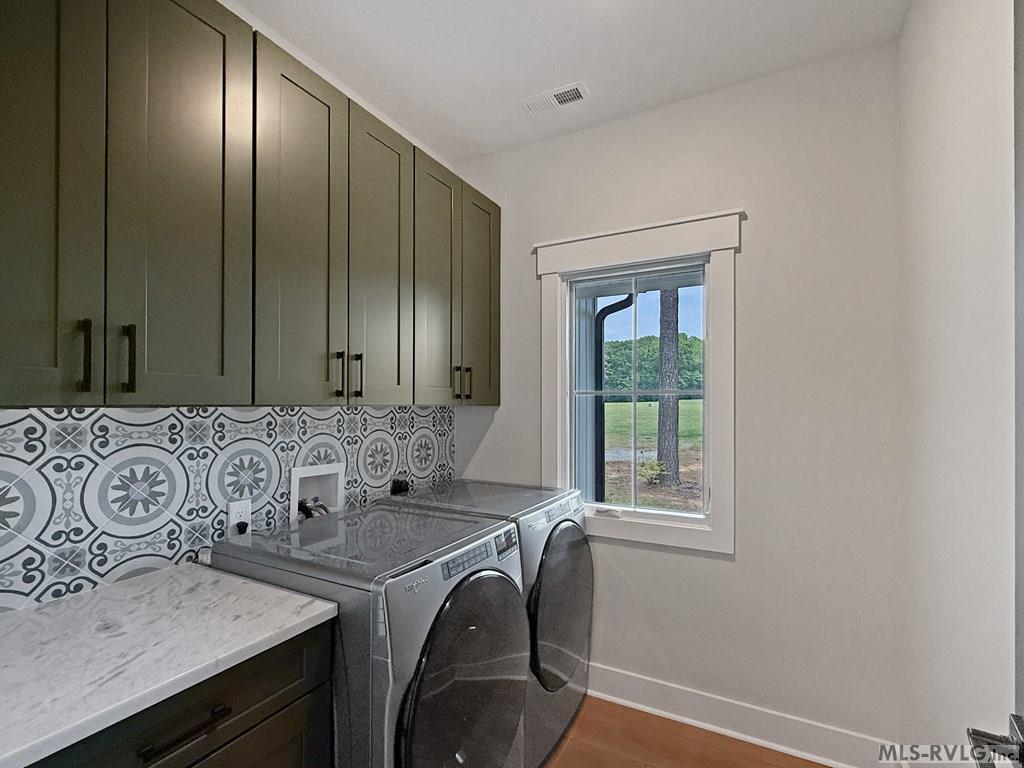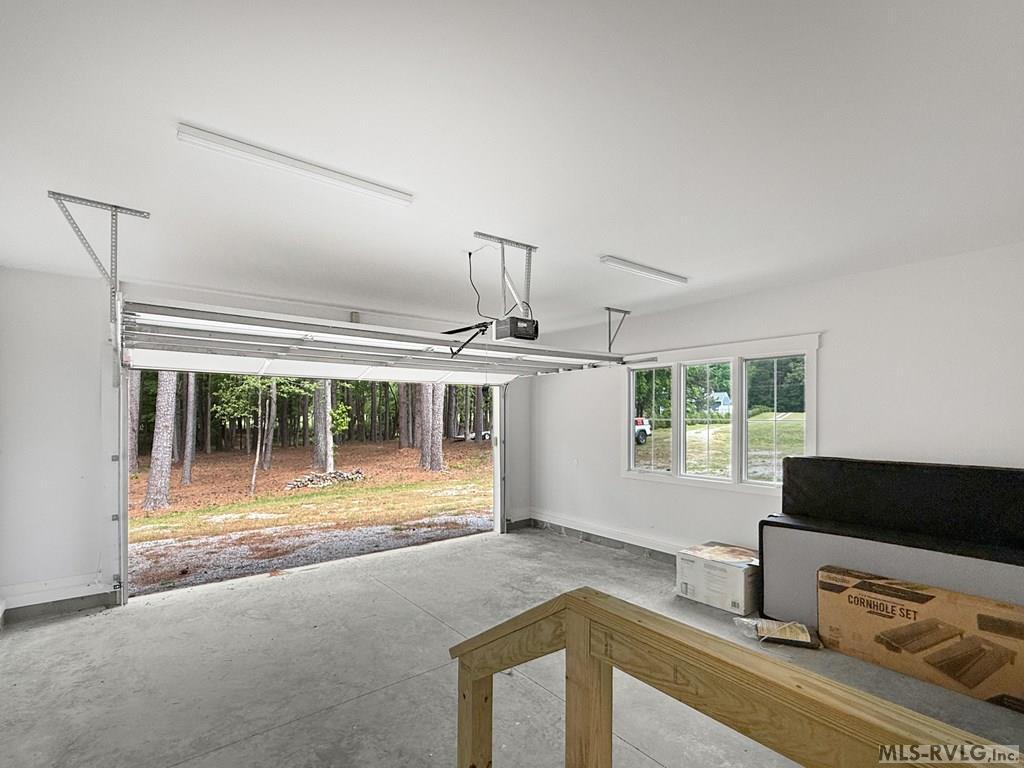Loading
Waterfront
281 palmer point rd
Boydton, VA 23917
$1,275,000
5 BEDS 5 BATHS
3,979 SQFT2.24 AC LOTResidential - Single Family
Waterfront




Bedrooms 5
Total Baths 5
Full Baths 4
Square Feet 3979
Acreage 2.24
Status Active
MLS # 139408
County Mecklenburg
More Info
Category Residential - Single Family
Status Active
Square Feet 3979
Acreage 2.24
MLS # 139408
County Mecklenburg
Welcome to 281 Palmer Point Rd—your private retreat on the shores of Kerr Lake! This stunning new construction from Threshold Design and Build offers 5 spacious bedrooms (PLUS a finished area over the garage) and 4 full baths across a thoughtfully designed layout with a fully finished walk-out basement. Tucked away on a wooded 2.24 acre lot, you'll enjoy both seclusion and community with access to a nearby community dock just a short walk or golf cart ride away. Step inside to an open-concept main level with soaring ceilings, luxury finishes, and a dream kitchen featuring custom cabinetry, gas cooktop, quartz countertops, and a large center island perfect for entertaining. The spacious great room is anchored by a modern fireplace and flows effortlessly to the screened porch and rear deck—ideal for indoor-outdoor living and views of beautiful Buggs Island Lake. The main-level primary suite boasts a spa-like bath with walk in shower and wooded views. Downstairs, the finished basement offers a massive rec room with wet bar, perfect for guests or game nights. Constructed with Superior Walls for energy efficiency and durability, this home also features a double garage and ample storage throughout. Bring your clothes - it's sold furnished complete with what you see! Call NOW for your private tour anytime.
Location not available
Exterior Features
- Construction Single Family
- Siding Cement Siding
- Exterior Play Area
- Roof Metal, 1-5 Years
- Garage Yes
- Garage Description Double Attached Garage, Garage Door Opener, Gravel Drive
- Water Well
- Sewer Septic Tank
- Lot Description Garden Space
Interior Features
- Appliances Refrigerator, Dishwasher, Microwave, Washer, Dryer
- Heating Heat Pump, Zoned, Fireplace(s), Natural Gas
- Cooling Central Air, Zoned
- Basement Slab
- Fireplaces 1
- Living Area 3,979 SQFT
- Year Built 2022
- Stories One
Neighborhood & Schools
- Subdivision .NON-Subdivision
Financial Information
- Zoning Residential
Additional Services
Internet Service Providers
Listing Information
Listing Provided Courtesy of The Pointe Realty Group (South Hill) - (434) 447-5600
The data for this listing came from the Roanoke Valley Lake Gaston Board of Realtors, NC.
Listing data is current as of 02/20/2026.


 All information is deemed reliable but not guaranteed accurate. Such Information being provided is for consumers' personal, non-commercial use and may not be used for any purpose other than to identify prospective properties consumers may be interested in purchasing.
All information is deemed reliable but not guaranteed accurate. Such Information being provided is for consumers' personal, non-commercial use and may not be used for any purpose other than to identify prospective properties consumers may be interested in purchasing.