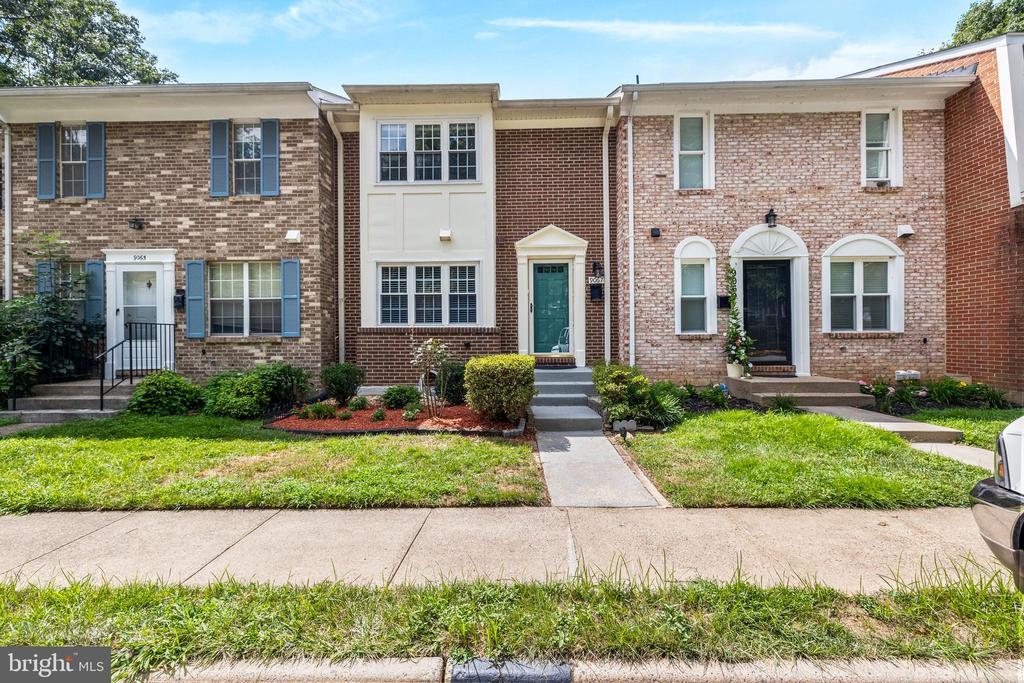9067 giltinan court
SPRINGFIELD, VA 22153
3 BEDS 3-Full 1-Half BATHS
0.02 AC LOTResidential-Interior Row/Townhouse

Bedrooms 3
Total Baths 4
Full Baths 3
Acreage 0.03
Status Off Market
MLS # VAFX2256006
County FAIRFAX
More Info
Category Residential-Interior Row/Townhouse
Status Off Market
Acreage 0.03
MLS # VAFX2256006
County FAIRFAX
Welcome to 9067 Giltinan Ct, a beautifully maintained brick-front townhome tucked away in the serene community of Glenwood Manor in Springfield. This charming 3-level home backs to trees and offers tranquil seasonal views of Huntsman Lake—especially stunning in the fall and winter months.
Step inside to find hardwood floors that flow throughout the main and upper levels, complemented by fresh paint throughout (2025). The bright, updated eat-in kitchen and renovated bathrooms offer modern style and functionality. A spacious living area opens to a freshly painted deck (2024), perfect for relaxing or entertaining while enjoying wooded views.
Upstairs, you’ll find comfortable bedrooms with ample natural light, a large primary bedroom with an en-suite bathroom, and a recently updated hall bath (2023). The fully finished walk-out basement adds flexible living space, complete with newer laminate flooring, a cozy wood-burning fireplace, a full bathroom, and a bonus room—ideal for a guest suite, home office, or gym as well as ample storage. The fully fenced backyard provides privacy and room to garden or play.
Additional updates include a new roof (2022), attic fan (2025), and carpeted stairs (2025).
Enjoy the convenience of nearby commuter routes, Huntsman Lake, Huntsman Square Shopping Center, and access to sidewalks and scenic walking paths throughout the neighborhood.
Don’t miss this turnkey home in a picturesque setting—schedule your showing today!
Location not available
Exterior Features
- Style Colonial
- Construction Single Family
- Siding Brick, Combination
- Garage No
- Water Public
- Sewer Public Sewer
Interior Features
- Appliances Built-In Microwave, Dryer, Washer, Dishwasher, Disposal, Refrigerator, Icemaker, Stove
- Heating Central
- Cooling Central A/C
- Basement Outside Entrance, Walkout Level
- Fireplaces 1
- Year Built 1978
Neighborhood & Schools
- Subdivision GLENWOOD MANOR
- Elementary School ORANGE HUNT
- Middle School IRVING
- High School WEST SPRINGFIELD
Financial Information
- Zoning 151
Listing Information
Properties displayed may be listed or sold by various participants in the MLS.


 All information is deemed reliable but not guaranteed accurate. Such Information being provided is for consumers' personal, non-commercial use and may not be used for any purpose other than to identify prospective properties consumers may be interested in purchasing.
All information is deemed reliable but not guaranteed accurate. Such Information being provided is for consumers' personal, non-commercial use and may not be used for any purpose other than to identify prospective properties consumers may be interested in purchasing.