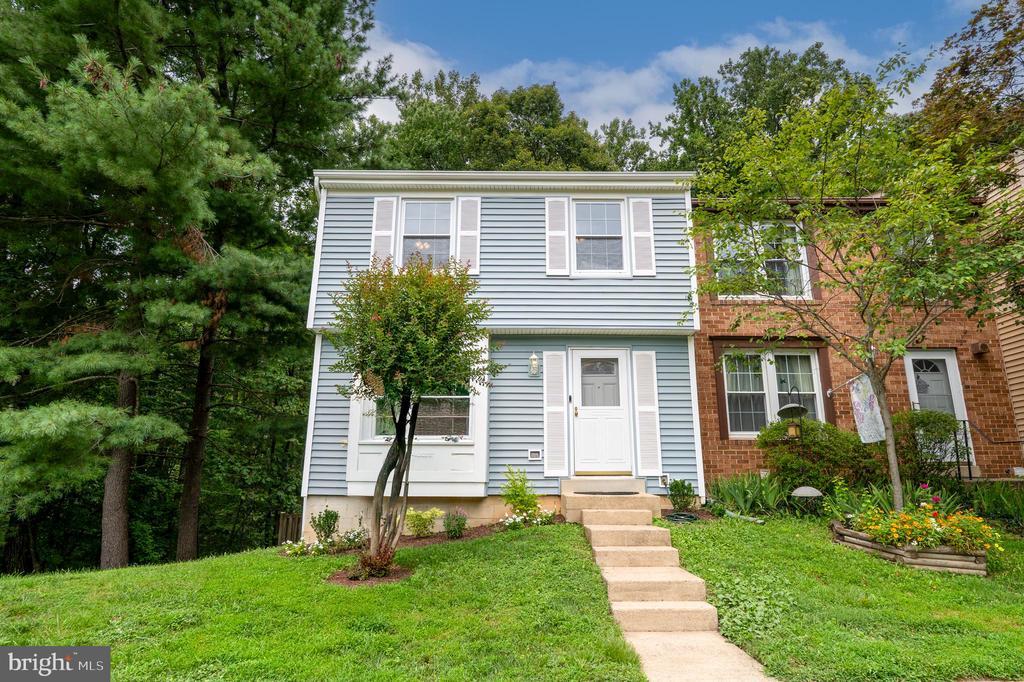9032 golden leaf court
SPRINGFIELD, VA 22153
3 BEDS 1-Full 2-Half BATHS
0.07 AC LOTResidential-End of Row/Townhouse

Bedrooms 3
Total Baths 3
Full Baths 1
Acreage 0.07
Status Off Market
MLS # VAFX2256268
County FAIRFAX
More Info
Category Residential-End of Row/Townhouse
Status Off Market
Acreage 0.07
MLS # VAFX2256268
County FAIRFAX
Welcome to this exquisite, move-in-ready end-unit townhome in the highly sought-after Glenwood Manor community of Springfield. Perfectly positioned between Fairfax County Parkway and Old Keene Mill Road, this home offers unmatched convenience throughout Northern Virginia. Ideally situated, the property backs to protected Fairfax County parkland, creating a private, scenic backdrop and an expansive end-unit backyard—perfect for relaxing or entertaining. Just steps away, enjoy Huntsman Lake with its picturesque trails and parks. nInside, three spacious levels of living await. The main level features gleaming hardwood floors (2020), neutral paint, and a beautifully renovated open-concept kitchen (2020) with quartz countertops, ample cabinetry, and a pantry. The bright and airy family room is filled with natural light, complemented by a welcoming foyer with two closets and a private half bath. Upstairs, the highlight is a large primary suite with a true walk-in closet and direct access to a spacious full bath. (Plans are available to easily add an additional bathroom.). The walk-out lower level offers new LVP flooring (2023), a cozy wood-burning fireplace, an updated half bath, and a laundry/utility room with a full-size washer and dryer plus abundant storage. Recent upgrades include: New roof (2017), HVAC (2018), washer/dryer (2019), heaters (2023), main-level hardwood (2020), kitchen renovation (2020), and all toilets replaced (2020). Home also comes with 2 assigned parking spots located directly in front of the home! With its prime location, modern updates, and private setting, this home is the perfect. Possible to add 2nd bathroom upstairs. Ask for floor plan of option to add.
Location not available
Exterior Features
- Style Traditional
- Construction Single Family
- Siding Vinyl Siding
- Garage No
- Water Public
- Sewer Public Sewer
Interior Features
- Heating Central
- Cooling Ceiling Fan(s), Central A/C
- Basement Fully Finished, Rear Entrance, Interior Access
- Fireplaces 1
- Year Built 1983
Neighborhood & Schools
- Subdivision GLENWOOD MANOR
Financial Information
- Zoning 151
Listing Information
Properties displayed may be listed or sold by various participants in the MLS.


 All information is deemed reliable but not guaranteed accurate. Such Information being provided is for consumers' personal, non-commercial use and may not be used for any purpose other than to identify prospective properties consumers may be interested in purchasing.
All information is deemed reliable but not guaranteed accurate. Such Information being provided is for consumers' personal, non-commercial use and may not be used for any purpose other than to identify prospective properties consumers may be interested in purchasing.