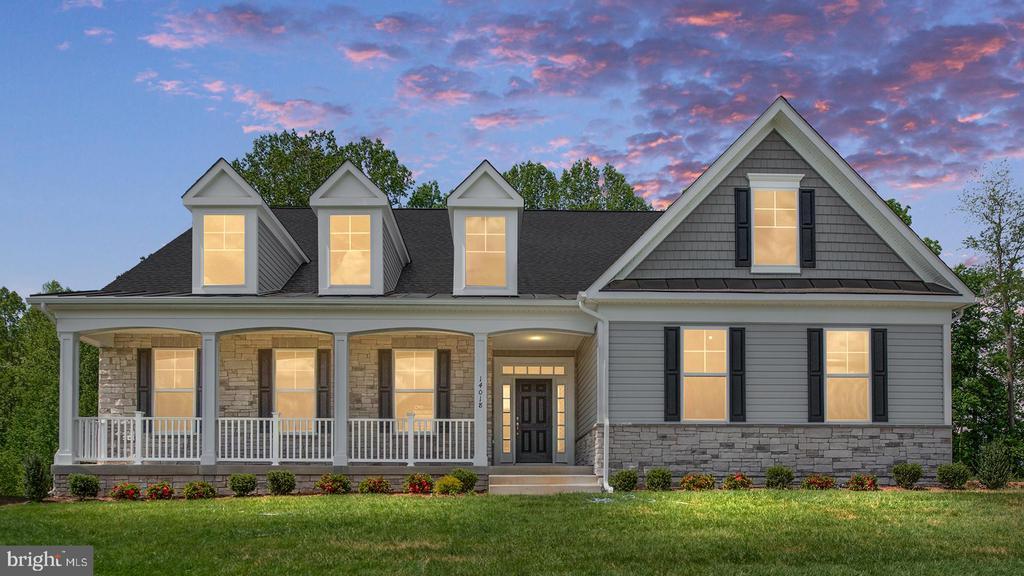tbb ayers court
FREDERICKSBURG, VA 22407
3 BEDS 2-Full 1-Half BATHS
2 AC LOTResidential-Detached

Bedrooms 3
Total Baths 3
Full Baths 2
Acreage 2
Status Off Market
MLS # VASP2036986
County SPOTSYLVANIA
More Info
Category Residential-Detached
Status Off Market
Acreage 2
MLS # VASP2036986
County SPOTSYLVANIA
Welcome to Huntsville Reserve, a brand-new community in Fredericksburg, Virginia!
Welcome to the Ashland home design, a beautifully crafted 1-story single family home offering versatile features and finishes. The main floor features an inviting foyer, a primary suite with a private bathroom and walk-in closet, two secondary bedrooms with a Jack and Jill bathroom, a dining room, a flexible living room, a family room with an optional fireplace, and a laundry room. The gourmet kitchen boasts a large island, pantry, and stainless-steel appliances. Expand your living space with optional 4-foot rear extension or a spacious morning room. For added space, choose the optional second floor with a versatile loft, optional office, and an additional bedroom with a full bathroom. Finished recreation room is included in the base price! There is also additional options to add a full bathroom and unfinished storage space. The Ashland home design provides a stylish and functional living space that can be tailored to your needs.
*Photos may differ from actual home and are for illustrative purposes only*
Location not available
Exterior Features
- Style Traditional
- Construction Single Family
- Siding Vinyl Siding, Stone
- Roof Architectural Shingle
- Garage Yes
- Garage Description 2
- Water Well
- Sewer On Site Septic
Interior Features
- Appliances Refrigerator, Microwave, Dishwasher, Disposal, Cooktop, Stainless Steel Appliances, Oven - Wall
- Heating Programmable Thermostat, Forced Air
- Cooling Central A/C, Programmable Thermostat, Zoned
- Basement Walkout Level
- Year Built 2025
Neighborhood & Schools
- Subdivision HUNTING RUN LANDING
- Elementary School CHANCELLOR
- Middle School NI RIVER
- High School RIVERBEND
Financial Information
- Zoning RU
Listing Information
Properties displayed may be listed or sold by various participants in the MLS.


 All information is deemed reliable but not guaranteed accurate. Such Information being provided is for consumers' personal, non-commercial use and may not be used for any purpose other than to identify prospective properties consumers may be interested in purchasing.
All information is deemed reliable but not guaranteed accurate. Such Information being provided is for consumers' personal, non-commercial use and may not be used for any purpose other than to identify prospective properties consumers may be interested in purchasing.