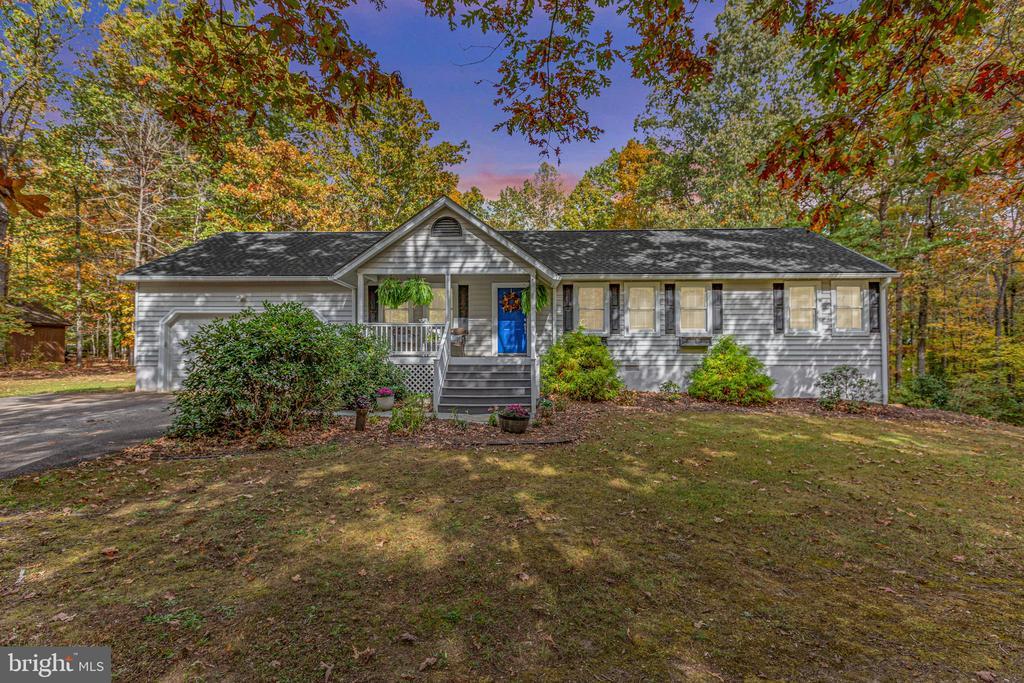9309 bellwood drive
FREDERICKSBURG, VA 22407
3 BEDS 3-Full BATHS
2 AC LOTResidential-Detached

Bedrooms 3
Full Baths 3
Acreage 2
Status Off Market
MLS # VASP2036842
County SPOTSYLVANIA
More Info
Category Residential-Detached
Status Off Market
Acreage 2
MLS # VASP2036842
County SPOTSYLVANIA
Welcome home to this beautifully maintained 3 bedroom, 3 bathroom rambler located in the gated community of Bellwood Plantation adjacent to Hunting Run Reservoir. Nestled on a private two-acre lot, this home offers the perfect combination of comfort and style, feeding into top-rated Spotsylvania County schools including Chancellor Elementary, Ni River Middle, and Riverbend High. The circular paved driveway sets the tone for welcoming curb appeal and provides ample parking for family and guests while an inviting composite porch and front door enhance the "welcome home" aesthetic.
Inside, you’ll find 2,370 finished square feet of well-designed living space featuring hardwood flooring in the living room, dining room, and all bedrooms. Vaulted ceilings in the living room, dining area, and kitchen create an open, airy feel, while skylights bring in abundant natural light. The updated kitchen features white cabinetry, granite countertops, ceramic tile flooring, subway tile backsplash, stainless steel appliances, and a farmhouse-style sink. Ideally appointed and located for meal prep, gathering, and entertaining! Just off the kitchen, an office with a beautiful bay window and built-ins provides the perfect spot for working from home or quiet reading. You'll find a convenient drop zone complete with built-in storage plus laundry providing a utility sink and cabinetry optimally accessible from both the garage and the rear yard. A full bathroom appointed with tile shower surround and flooring completes this area.
The split-bedroom floor plan offers privacy, with the primary suite on one side of the home and two additional bedrooms and a full bath on the other. The primary bedroom features two closets, including a spacious walk-in, and an updated ensuite bath. The additional bedrooms share a bath featuring a tub/shower combination, tile flooring, and cabinetry appointed with a granite countertop. All bedrooms are highlighted by crown molding, hardwood flooring, and lighted ceiling fans while all bathrooms offer tile flooring and the option for additional heat during cooler temperatures!
The lower level includes a spacious, finished family room with two sliding glass doors leading out to a side patio—ideal for entertaining or relaxing. This space offers many options- create a bar, office, or work-out space! Additional storage complements other plentiful choices.
Outdoor living is a highlight with endless possibilities - enjoy morning coffee on the front porch; host a barbeque on the rear deck; sit down with a good book or friendly conversation on the lower-level patio; enjoy smores around the fire pit! The property is peaceful and private, with seasonal water views of the reservoir!
Storage space is abundant and includes an oversized two-car garage (featuring epoxy floor finish) with access to a stand-up crawl space, and an outdoor shed for your garden/lawn needs.
Recent updates include roof replacement (2023) with a transferable warranty, hardwood flooring added to all bedrooms (2020), epoxy garage floor upgrade(2022), and lower deck replacement completed in 2025. This home combines thoughtful updates with timeless design in a serene, gated setting—just minutes from shopping, schools, and commuter routes. Come see all that this home and property have to offer!
Location not available
Exterior Features
- Style Ranch/Rambler
- Construction Single Family
- Siding Vinyl Siding
- Exterior Exterior Lighting, Play Equipment
- Garage Yes
- Garage Description 2
- Water Well
- Sewer On Site Septic, Septic = # of BR
- Lot Description Backs to Trees, Front Yard, Rear Yard
Interior Features
- Appliances Dishwasher, Icemaker, Oven/Range - Electric, Refrigerator, Stainless Steel Appliances, WaterHeater, Dryer, Microwave, Washer
- Heating Heat Pump(s), Programmable Thermostat
- Cooling Ceiling Fan(s), Central A/C, Heat Pump(s), Programmable Thermostat
- Basement Outside Entrance, Walkout Level, Interior Access, Heated, Side Entrance
- Year Built 1988
Neighborhood & Schools
- Subdivision BELLWOOD PLANTATION
- Elementary School CHANCELLOR
- Middle School NI RIVER
- High School RIVERBEND
Financial Information
- Zoning RU
Listing Information
Properties displayed may be listed or sold by various participants in the MLS.


 All information is deemed reliable but not guaranteed accurate. Such Information being provided is for consumers' personal, non-commercial use and may not be used for any purpose other than to identify prospective properties consumers may be interested in purchasing.
All information is deemed reliable but not guaranteed accurate. Such Information being provided is for consumers' personal, non-commercial use and may not be used for any purpose other than to identify prospective properties consumers may be interested in purchasing.