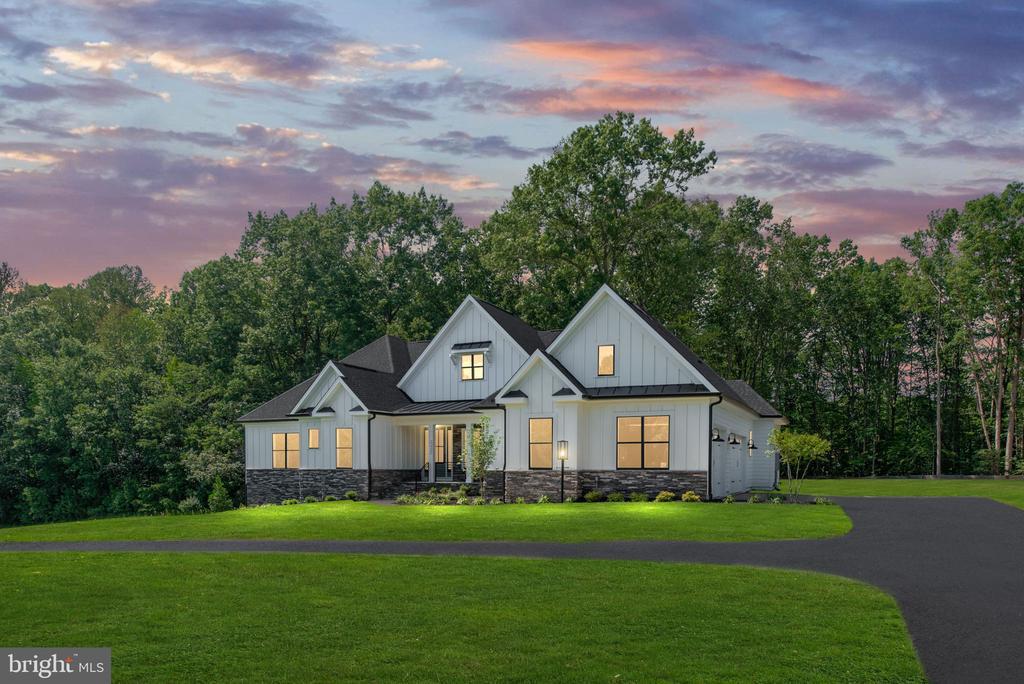8630 rosni way
FREDERICKSBURG, VA 22407
4 BEDS 5-Full 1-Half BATHS
7.67 AC LOTResidential-Detached

Bedrooms 4
Total Baths 6
Full Baths 5
Acreage 7.68
Status Off Market
MLS # VASP2034244
County SPOTSYLVANIA
More Info
Category Residential-Detached
Status Off Market
Acreage 7.68
MLS # VASP2034244
County SPOTSYLVANIA
Discover the perfect blend of luxury, craftsmanship, and comfort in this 4-bedroom, 5.5-bathroom custom-built Noel model by Bryton Homes. The main level offers 3,290 square feet of finely appointed living space, coupled with an additional 1,395 finished square foot rec room /flex space, and bathroom on the lower level, with an additional 1,776 square feet unfinished spaces to make your own.
Thoughtfully designed with both elegance and function in mind, this home showcases superior architectural detail, high-end finishes, and exceptional livability throughout. Step inside to soaring ceilings, expansive windows, and an open-concept layout that floods the home with natural light. The gourmet kitchen is a chef’s dream, featuring premium appliances, an oversized island, and custom cabinetry—all flowing seamlessly into the spacious great room with a statement fireplace.
Retreat to the luxurious primary suite with a spa-inspired ensuite and generous walk-in closet. Additional bedrooms are spacious and bright, perfect for family, guests, or a home office setup. The fully finished lower level offers flexible living space—ideal for a home theater, gym, or entertainment area.
Set on a beautifully landscaped lot, this home offers indoor-outdoor living at its best, with a covered patio, optional outdoor kitchen, and plenty of room to relax or entertain.
Experience the hallmark of Bryton Homes’ custom quality—an ideal combination of timeless design, expert craftsmanship, and modern convenience.
Rosni Estates isn't just a collection of luxurious homes; it's a community built around the concept of personalized living. With estate-sized homesites spanning 5 to 12 acres, residents have the space and freedom to create a truly unique oasis. Imagine designing expansive gardens, crafting the ultimate outdoor entertaining area, or dedicating space for your favorite recreational pursuits. At Rosni Estates, the possibilities are as vast as the properties themselves. Whether you dream of a tranquil retreat surrounded by nature, a vibrant space for gatherings, or a combination of both, these generous lots provide the canvas for your vision.
Location not available
Exterior Features
- Style Ranch/Rambler, Craftsman
- Construction Single Family
- Siding HardiPlank Type, Stone
- Roof Architectural Shingle
- Garage Yes
- Garage Description 3
- Water Private, Well
- Sewer On Site Septic
- Lot Description Front Yard, Partly Wooded, Premium, Rear Yard, SideYard(s), Trees/Wooded
Interior Features
- Appliances Built-In Microwave, Dishwasher, Oven/Range - Electric, Refrigerator, Icemaker, Stainless Steel Appliances
- Heating Heat Pump(s)
- Cooling Heat Pump(s)
- Basement Poured Concrete
- Fireplaces 1
- Year Built 2025
Neighborhood & Schools
- Subdivision ROSNI ESTATES
- Elementary School CHANCELLOR
- Middle School NI RIVER
- High School RIVERBEND
Financial Information
- Zoning RU
Listing Information
Properties displayed may be listed or sold by various participants in the MLS.


 All information is deemed reliable but not guaranteed accurate. Such Information being provided is for consumers' personal, non-commercial use and may not be used for any purpose other than to identify prospective properties consumers may be interested in purchasing.
All information is deemed reliable but not guaranteed accurate. Such Information being provided is for consumers' personal, non-commercial use and may not be used for any purpose other than to identify prospective properties consumers may be interested in purchasing.