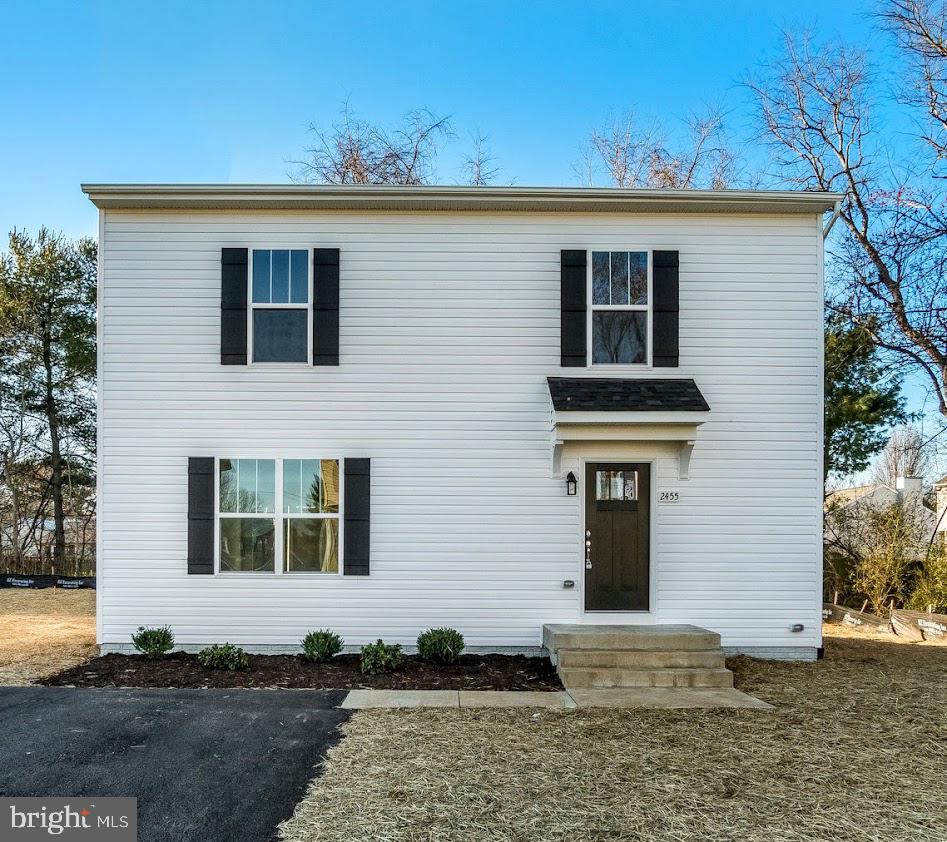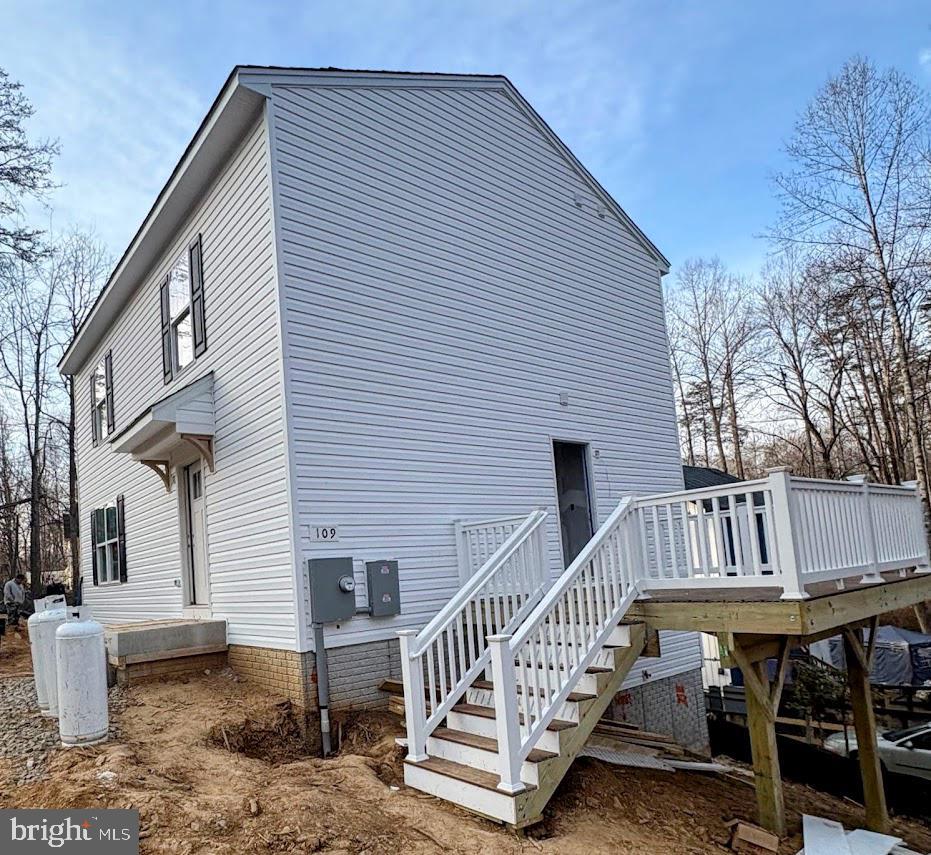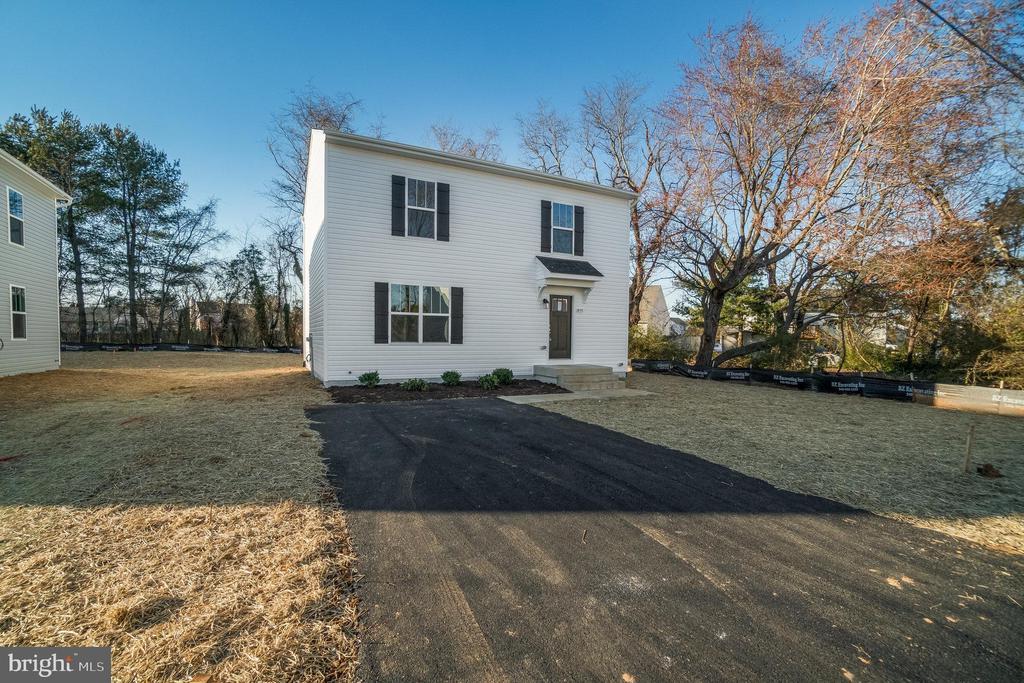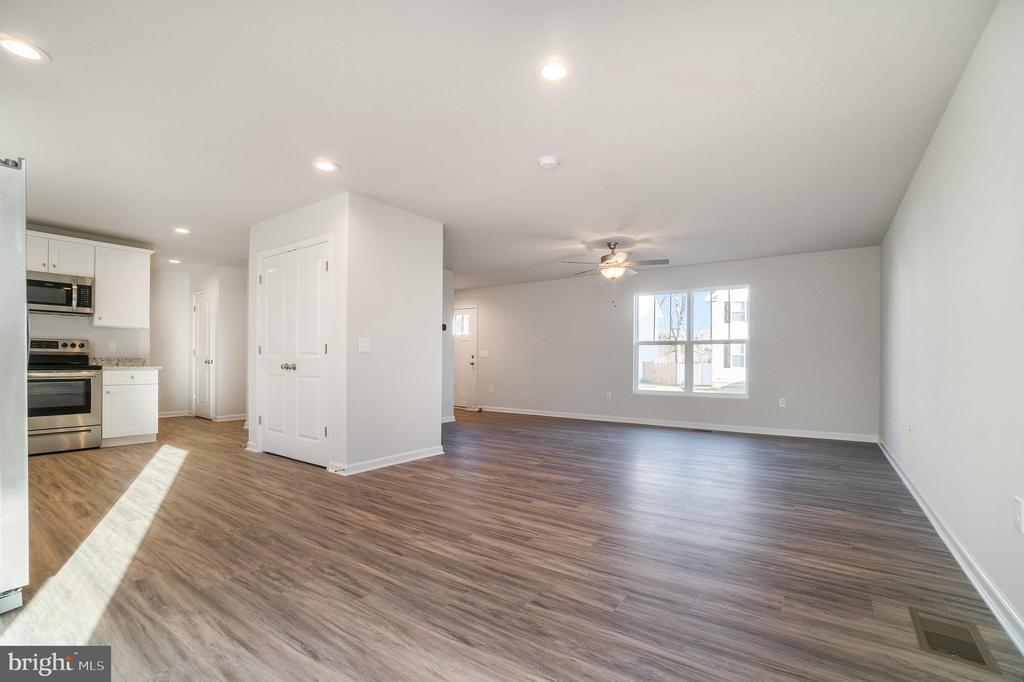Lake Homes Realty
1-866-525-3466109 longview drive
STAFFORD, VA 22556
$499,900
3 BEDS 3 BATHS
1,582 SQFT0.46 AC LOTResidential-Detached




Bedrooms 3
Total Baths 3
Full Baths 2
Square Feet 1582
Acreage 0.46
Status Active
MLS # VAST2043580
County STAFFORD
More Info
Category Residential-Detached
Status Active
Square Feet 1582
Acreage 0.46
MLS # VAST2043580
County STAFFORD
UNDER CONSTRUCTION- FRAMING PHASE- AVAILABLE FEBRUARY 2026...Hidden Lake Community... Xfinity Internet available...Welcome to The Mansfield by award-winning Foundation Homes — a thoughtfully designed 3-bedroom Colonial that blends classic charm with modern craftsmanship. Every square foot is maximized to offer a smart, practical, and comfortable floor plan. The open-concept main level features luxury vinyl plank flooring throughout the living and dining areas, and a timeless kitchen complete with white dovetail soft-close cabinets, granite countertops, and stainless steel appliances. Upstairs, the spacious primary suite includes a private ensuite bath and a generous walk-in closet. Two additional bedrooms with ample closet space offer room to grow, work, or relax. Hidden Lake is the kind of community where every day feels like a getaway. Spend your mornings kayaking or paddle boarding, cast a line in the afternoon, or cool off with a swim. Relax on the private beach, wander scenic walking trails, or join in on fun neighborhood events. It’s a place where neighbors become friends and lake life becomes part of your everyday routine. Tucked away in one of Stafford’s hidden gems, you’ll love the peaceful vibe while still being just minutes from shopping, dining, and top-rated schools. This is a fantastic home at an incredible value — secure it now before it’s gone! **Photos are of a previously built home; the video and 3D tour show a finished basement. This home will be on a crawl space. Exterior will be white with black shutters. Please see the selections sheet for exact finishes.
Location not available
Exterior Features
- Style Colonial
- Construction Single Family
- Siding Vinyl Siding
- Roof Architectural Shingle
- Garage No
- Water Well
- Sewer Septic = # of BR
Interior Features
- Appliances WaterHeater, Washer/Dryer Hookups Only, Stainless Steel Appliances, Refrigerator, Oven/Range - Electric, Dishwasher, Disposal
- Heating Heat Pump - Electric BackUp
- Cooling Central A/C
- Living Area 1,582 SQFT
- Year Built 2025
Neighborhood & Schools
- Subdivision HIDDEN LAKE
- Elementary School ROCKHILL
- Middle School A.G. WRIGHT
- High School MOUNTAIN VIEW
Financial Information
- Zoning A2
Additional Services
Internet Service Providers
Listing Information
Listing Provided Courtesy of MacDoc Property Mangement LLC - (540) 370-4040
© Bright MLS. All rights reserved. Listings provided by Bright MLS from various brokers who participate in IDX (Internet Data Exchange). Information deemed reliable but not guaranteed.
Listing data is current as of 01/07/2026.


 All information is deemed reliable but not guaranteed accurate. Such Information being provided is for consumers' personal, non-commercial use and may not be used for any purpose other than to identify prospective properties consumers may be interested in purchasing.
All information is deemed reliable but not guaranteed accurate. Such Information being provided is for consumers' personal, non-commercial use and may not be used for any purpose other than to identify prospective properties consumers may be interested in purchasing.