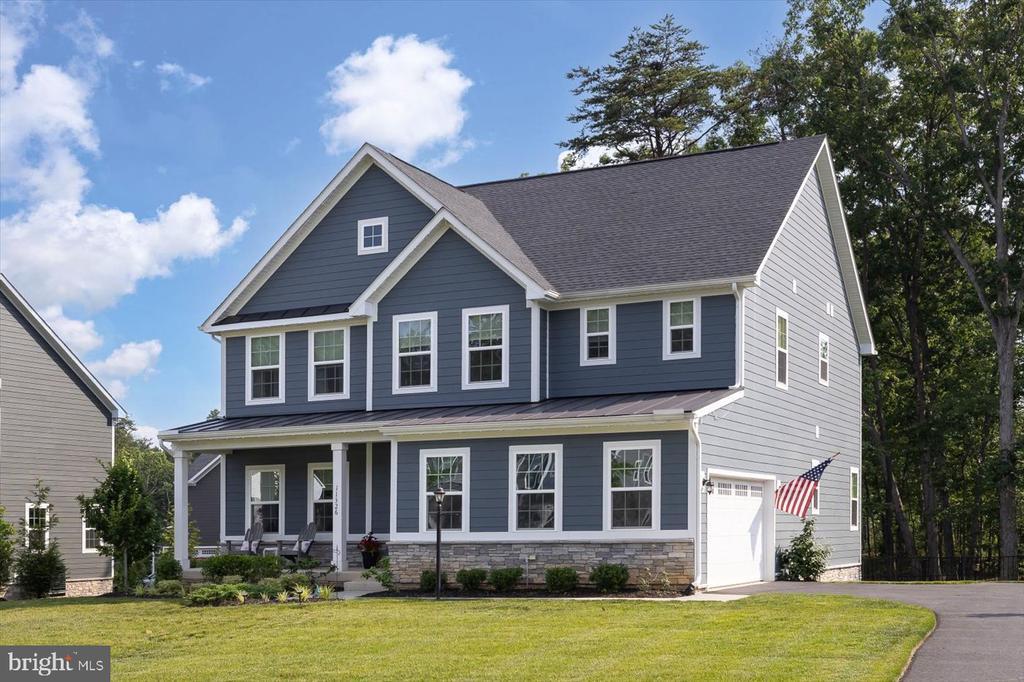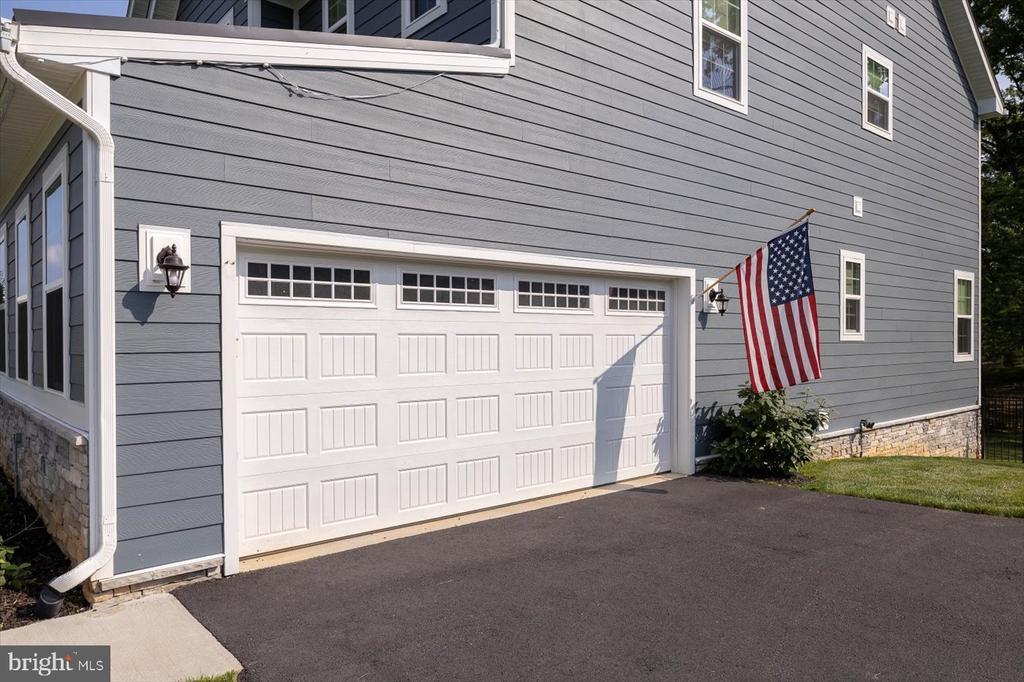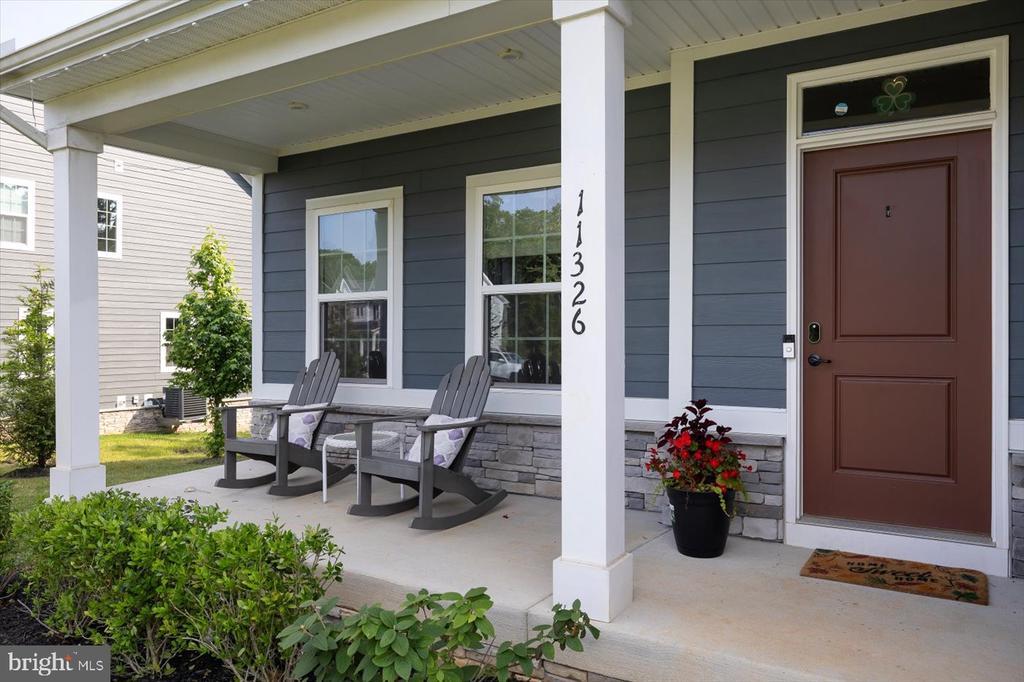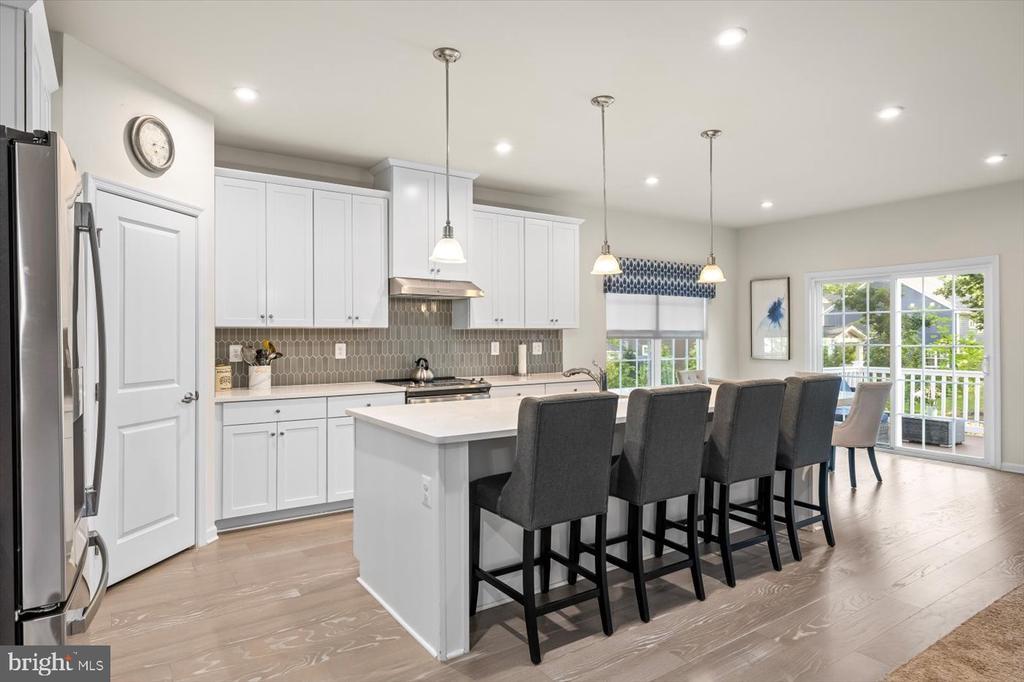Loading
11326 oakville lane
SPOTSYLVANIA, VA 22551
$779,000
5 BEDS 4 BATHS
4,171 SQFT0.37 AC LOTResidential-Detached




Bedrooms 5
Total Baths 4
Full Baths 4
Square Feet 4171
Acreage 0.38
Status Active
MLS # VASP2034922
County SPOTSYLVANIA
More Info
Category Residential-Detached
Status Active
Square Feet 4171
Acreage 0.38
MLS # VASP2034922
County SPOTSYLVANIA
Welcome home to 11326 Oakville Lane. Located in the renowned community of Fawn Lake, this like-new 5 bedroom, 4 bathroom home is only 3 years young, and features elegance and class around every corner. Built in 2022 and boasting over 4,100 square feet of finished space, there is plenty of room to spread out, and makes for a fantastic location to host or entertain guests. If you are looking for a main-level bedroom, look no further. This home features a nice-sized main-level bedroom, complete with a closet and a full bathroom. The open concept kitchen-living area is stunning. The gourmet kitchen features a massive island, quartz counter tops, a walk-in pantry, double-oven, extra tall cabinets, and a tasteful backsplash. Included in this space, there is also an eat-in dining area as well as the living room with a gorgeous gas fireplace. Rounding out the main level is a bonus room, which can be used as an office, flex area, or formal dining room. Upstairs you will find the primary bedroom with tray ceilings, a large walk-in closet, and an attached full en-suite complete with dual sinks, a second walk-in closet, and a walk-in shower. 3 other nice-sized bedrooms, another full bathroom, launrdy room, and a 2nd Family Room round out the top floor. Downstairs in the basement, you are greeted by a phenomenal custom-made bar, great for unwinding after a long day. The bar top is made from a solid piece of Bomonga wood sourced in Africa, and was hand-cut and stained with meticulous care. It truly is a one-of-a-kind piece of art. The basement area also includes a large family room, a 4th full bathroom, a few areas for storage, and a double door which leads to the backyard. The backyard is fully fenced and has a fantastic trex deck with stairs that lead down to a lovely paver path and patio, great for a fire on those cozy nights. You don’t want to miss the opportunity to see all that this house has to offer!
Location not available
Exterior Features
- Style Colonial
- Construction Single Family
- Siding HardiPlank Type, Stone
- Exterior Extensive Hardscape, Lawn Sprinkler
- Roof Architectural Shingle
- Garage Yes
- Garage Description 2
- Water Public
- Sewer Public Sewer
Interior Features
- Appliances Stainless Steel Appliances
- Heating Central
- Cooling Central A/C
- Basement Connecting Stairway, Fully Finished, Rear Entrance
- Fireplaces 1
- Living Area 4,171 SQFT
- Year Built 2022
Neighborhood & Schools
- Subdivision FAWN LAKE
- Elementary School BROCK ROAD
- Middle School NI RIVER
- High School RIVERBEND
Financial Information
- Zoning PHD-3
Additional Services
Internet Service Providers
Listing Information
Listing Provided Courtesy of Keller Williams Capital Properties - (540) 659-8633
© Bright MLS. All rights reserved. Listings provided by Bright MLS from various brokers who participate in IDX (Internet Data Exchange). Information deemed reliable but not guaranteed.
Listing data is current as of 08/21/2025.


 All information is deemed reliable but not guaranteed accurate. Such Information being provided is for consumers' personal, non-commercial use and may not be used for any purpose other than to identify prospective properties consumers may be interested in purchasing.
All information is deemed reliable but not guaranteed accurate. Such Information being provided is for consumers' personal, non-commercial use and may not be used for any purpose other than to identify prospective properties consumers may be interested in purchasing.