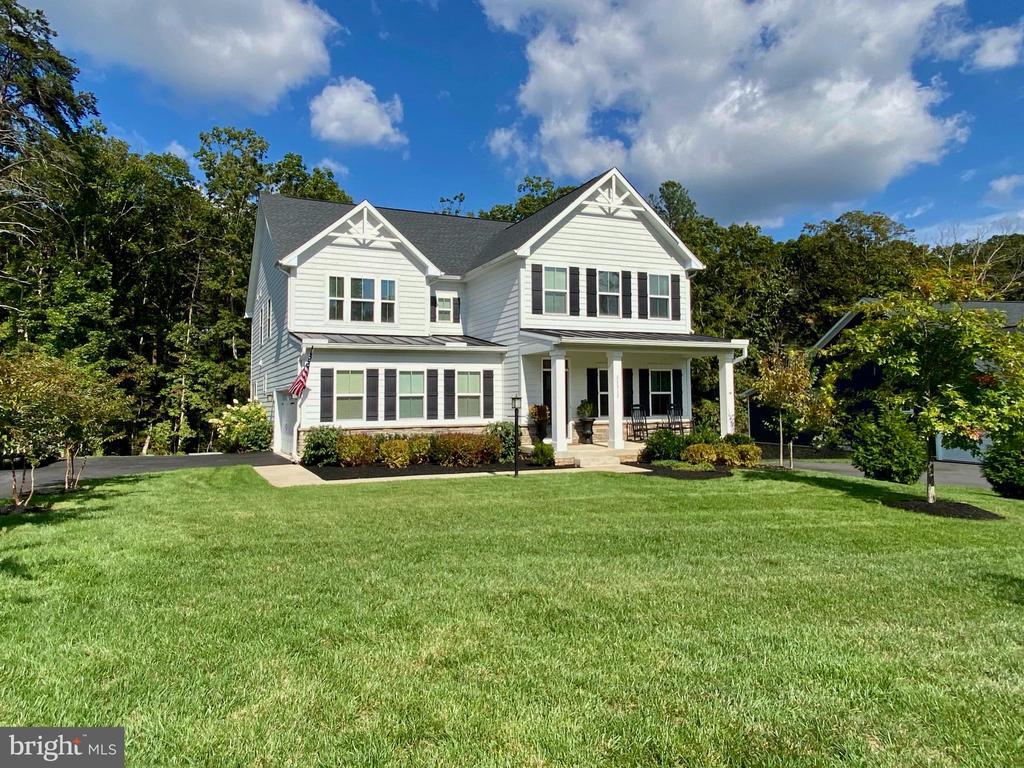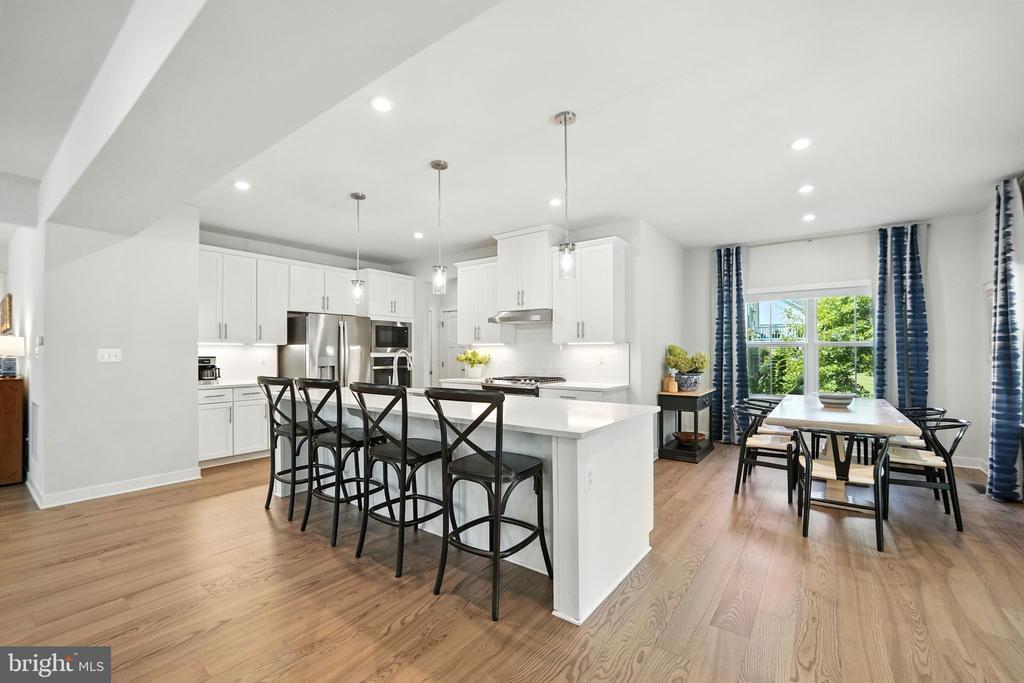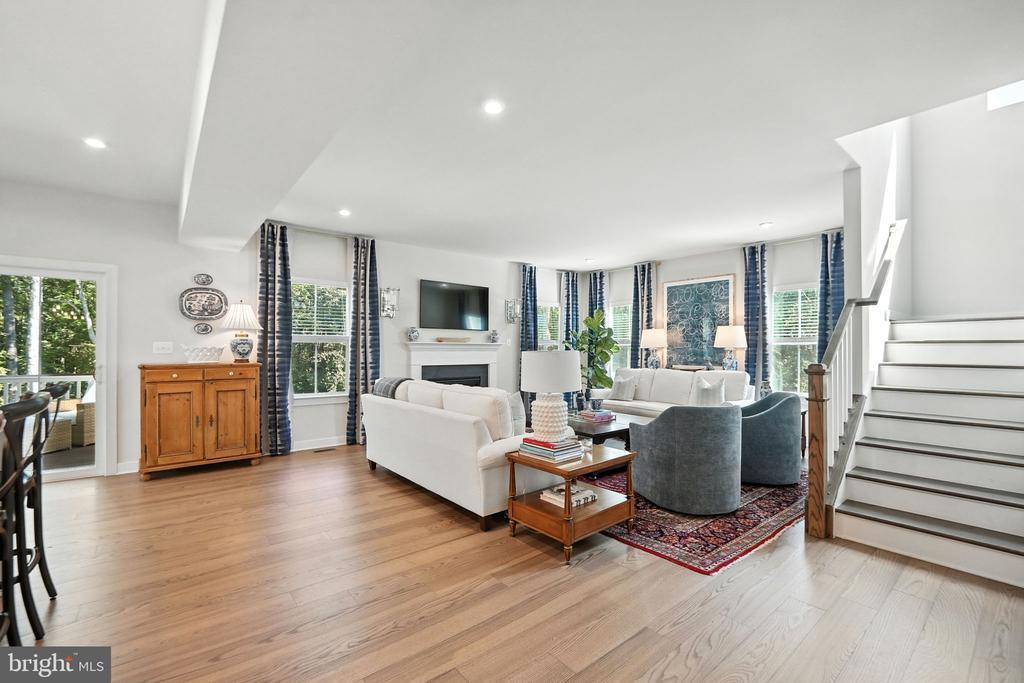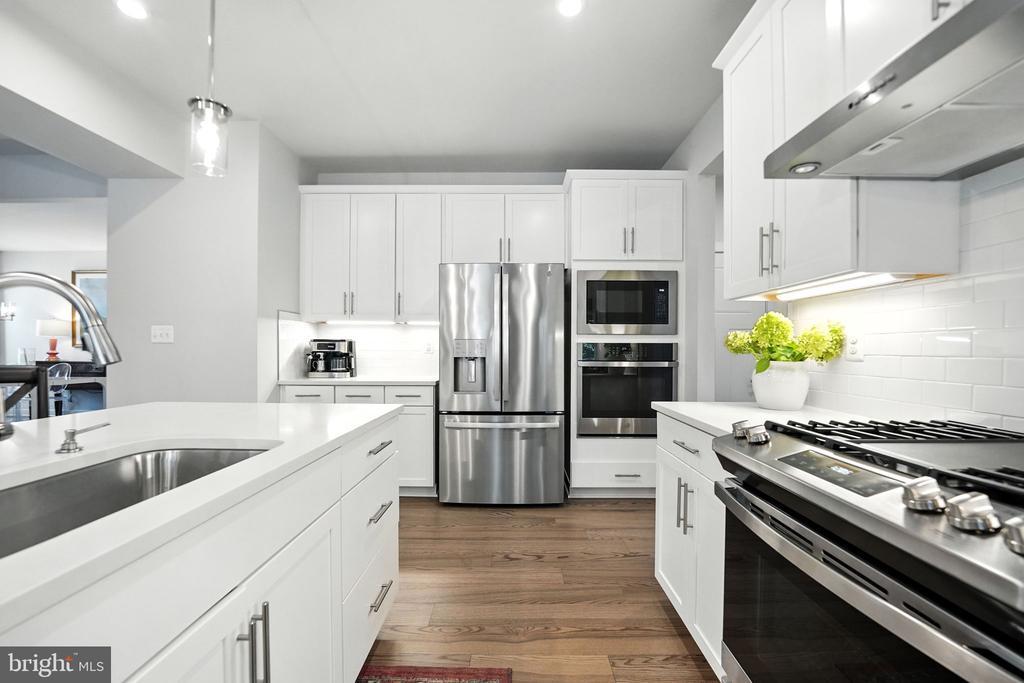Loading
11313 oakville lane
SPOTSYLVANIA, VA 22551
$855,000
5 BEDS 5 BATHS
4,734 SQFT0.4 AC LOTResidential-Detached




Bedrooms 5
Total Baths 5
Full Baths 4
Square Feet 4734
Acreage 0.41
Status Active
MLS # VASP2036126
County SPOTSYLVANIA
More Info
Category Residential-Detached
Status Active
Square Feet 4734
Acreage 0.41
MLS # VASP2036126
County SPOTSYLVANIA
Gorgeous turn-key nearly new Dream Home located inside the luxury gated lake and golf community of Fawn Lake!
Featuring a flowing, meticulously crafted interior accented with luxury elements designed for today's modern lifestyle. With 4900 SQ FT of exceptional interior space, this residence is designed for both casual daily living and effortless entertaining. The modern bright and open floor plan features exquisite finishes such as quartz countertops, wide plank wood floors and large windows elevating the spaces throughout the home. A charming front porch welcomes you inside to a beautiful Foyer anchored by a set of glass doors leading to a handsome private Study. Flooded with brilliant sunlight, a wonderful Great Room with a gas fireplace sits at the heart of the home. The beautiful Gourmet Chef's Kitchen features white Cabinetry, Quartz countertops, large center island, stainless steel appliances, gas range and walk-in pantry, serving as the ideal space to cook meals and host guests for dinner. The adjoining sunny Breakfast area leads to an inviting covered porch, perfect for outdoor living and entertaining. The Dining Room offers the perfect setting for celebrating special diners and formal gatherings.
The Mud Room with built-in drop zone helps keep things tidy and organized.
Thoughtfully designed, the upstairs offers a Flex space that currently is currently serves as a homework zone and TV lounge. A true sanctuary, the Gracious Owner's Suite features a luxury Bath with dual vanities, large tile shower, plus a fabulous walk-in closet! Two generous Bedrooms with large walk-in closets share a spacious Full Bath with dual vanities. An additional Bedroom suite with a private Bath offers ample accomodations for the whole family. A convenient Laundry Room with utility sink and storage cabinets completes the upper level.
Designed for entertaining, the lower level offers a large Recreation Room with glass doors leading to the outdoor patio. An awesome flex space can serve as a game room or fitness gym. The spacious Bedroom with walk-in closet and adjoining Full Bath provides ideal space and comfort for guests.
Beautiful landscaping and hardscaping elements enhance the curb appeal while adding charm and natural beauty to the property. Flowering trees and shrubs line the driveway and adorn the front yard. Flagstone steps bordered by gorgeous Limelight Hydrangeas lead from the driveway down to the backyard. Offering an idyllic space for extended outdoor living and entertaining, an amazing new flagstone patio, complete with bench seating and space for a fire pit is the highlight of the backyard sanctuary. The wooded conservation area abutting the property provides privacy while lounging, dining alfresco, and taking in the sights and sounds of nature.
The multi-zone inground sprinkler system ensures the shrubs and lawn stay nourished and green! lot adjacent to a conservation area, offering plenty of privacy! Complete with an oversized 2-Car Garage and an extended Driveway!
Sited near the sparkling waters of Fawn Lake, within walking distance to the Marina boat docks. Imagine, fishing, kayaking, paddling or enjoying spectacular sunsets only steps from your front door!
Live with ease in this luxuriously appointed and beautifully designed dream home built in 2022!
**The beautiful Luxury Fawn Lake Community offers amazing amenities such as a boating recreational lake, sandy beach, an Arnold Palmer designed Golf Course, tennis courts, baseball and soccer fields, dog park, volleyball courts, walking trails, Community ClubHouse, marina, fitness center, restaurants, Country Club, playgrounds, and so much more! Located in the countryside near the town of Fredericksburg, surrounded by park lands and only a few miles to the farm market, wineries, and award winning breweries! Conveniently located to shopping, restaurants, top-rated Riverbend District schools and I-95.
Location not available
Exterior Features
- Style Craftsman, Colonial
- Construction Single Family
- Siding Masonry
- Garage Yes
- Garage Description 2
- Water Public
- Sewer Public Sewer
- Lot Description Backs to Trees, Landscaping, Partly Wooded
Interior Features
- Appliances Built-In Microwave, Dishwasher, Disposal, Energy Efficient Appliances, ENERGY STAR Dishwasher, ENERGY STAR Refrigerator, Exhaust Fan, Oven - Self Cleaning, Oven - Wall, Oven/Range - Gas, Range Hood
- Heating Central, Energy Star Heating System
- Cooling Central A/C, Energy Star Cooling System
- Basement Daylight, Full, Fully Finished, Heated, Improved, Walkout Level
- Fireplaces 1
- Living Area 4,734 SQFT
- Year Built 2022
Neighborhood & Schools
- Subdivision FAWN LAKE
- Elementary School BROCK ROAD
- Middle School NI RIVER
- High School RIVERBEND
Financial Information
- Zoning R
Additional Services
Internet Service Providers
Listing Information
Listing Provided Courtesy of Fawn Lake Real Estate Company - (540) 972-0400
© Bright MLS. All rights reserved. Listings provided by Bright MLS from various brokers who participate in IDX (Internet Data Exchange). Information deemed reliable but not guaranteed.
Listing data is current as of 10/06/2025.


 All information is deemed reliable but not guaranteed accurate. Such Information being provided is for consumers' personal, non-commercial use and may not be used for any purpose other than to identify prospective properties consumers may be interested in purchasing.
All information is deemed reliable but not guaranteed accurate. Such Information being provided is for consumers' personal, non-commercial use and may not be used for any purpose other than to identify prospective properties consumers may be interested in purchasing.