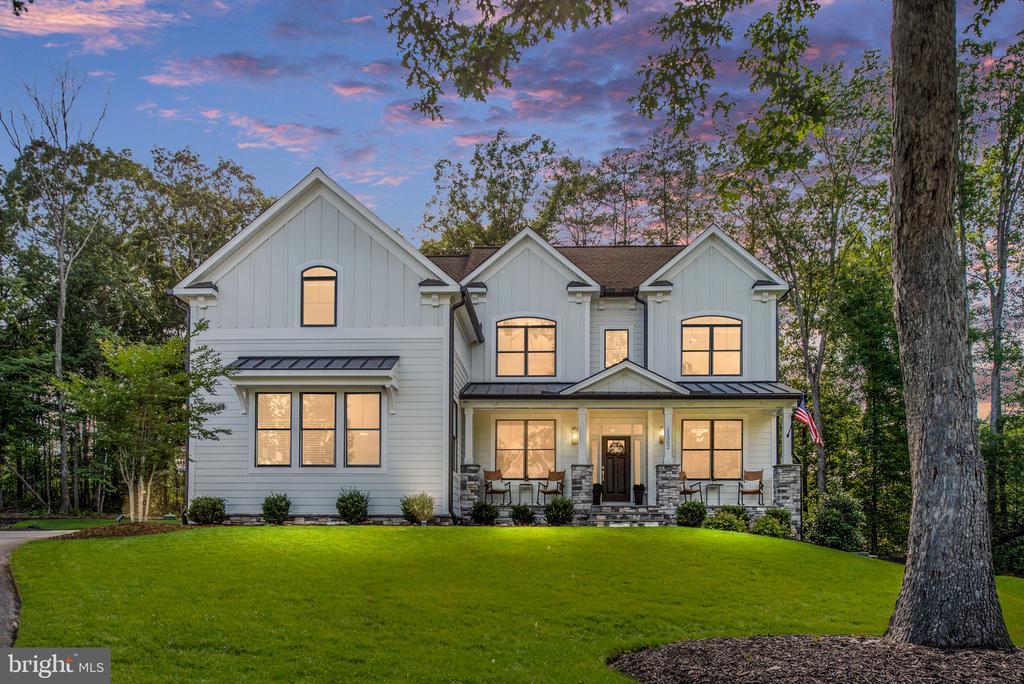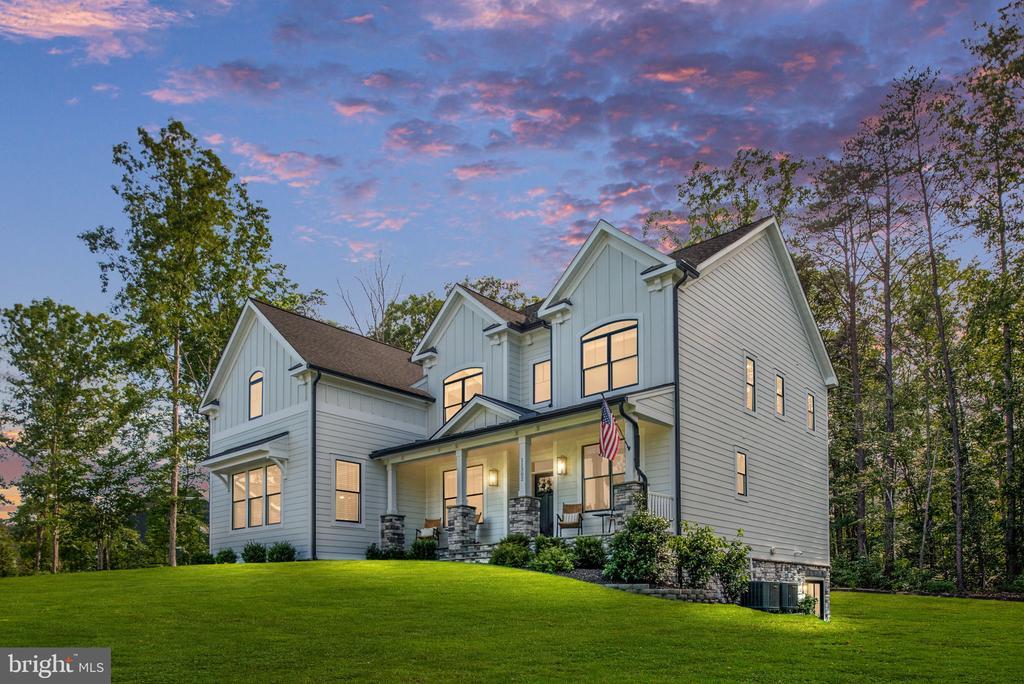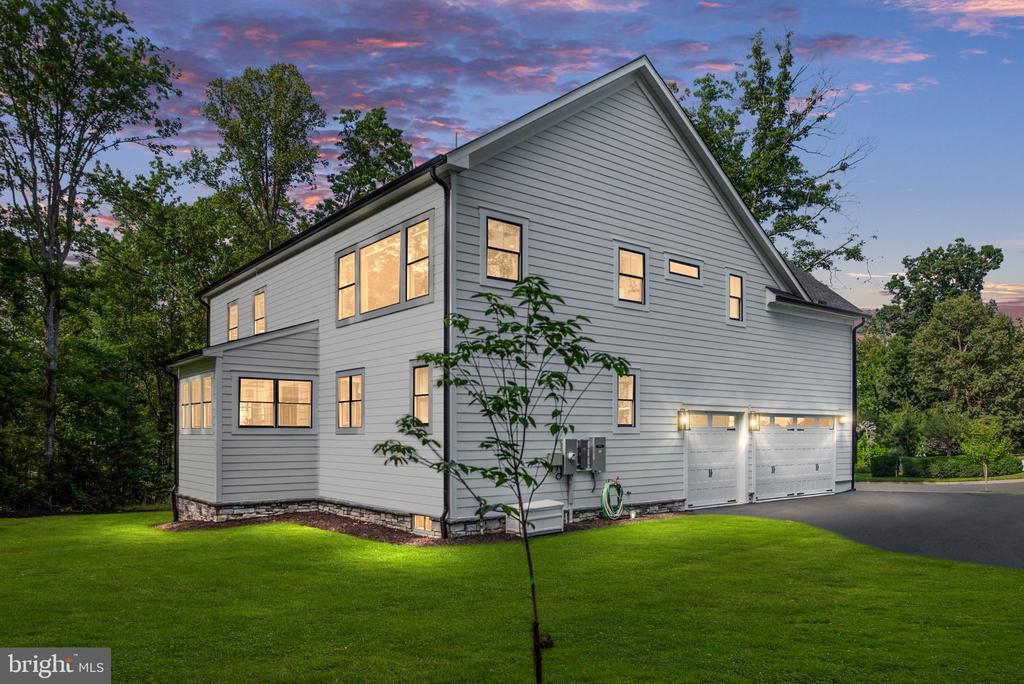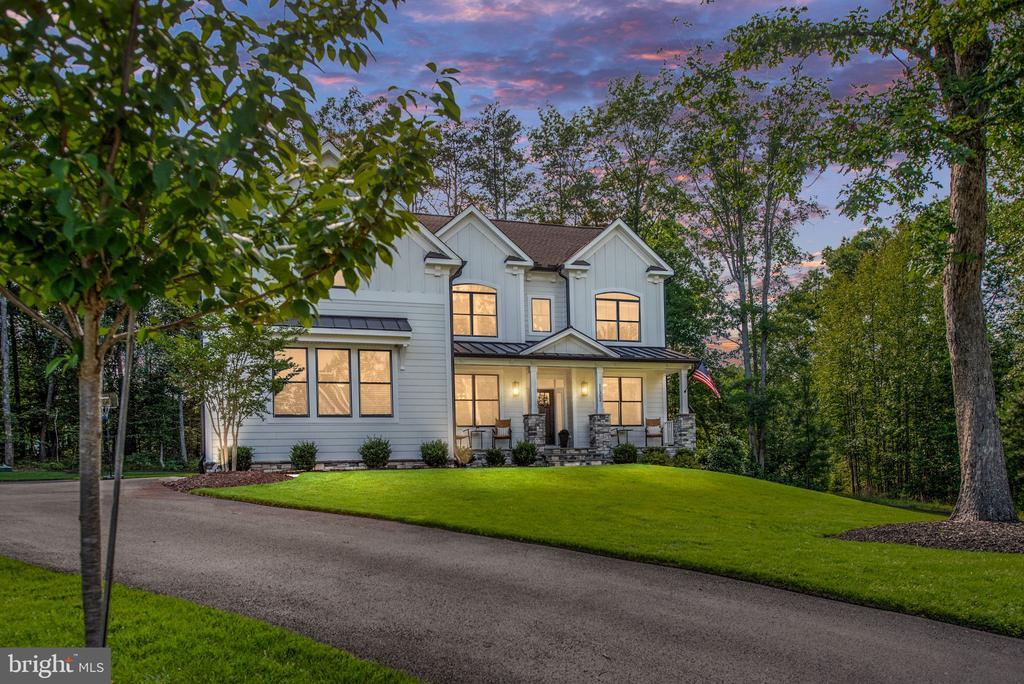Loading
11302 radcliff terrace
SPOTSYLVANIA, VA 22551
$1,200,000
5 BEDS 5 BATHS
3,484 SQFT0.57 AC LOTResidential-Detached




Bedrooms 5
Total Baths 5
Full Baths 4
Square Feet 3484
Acreage 0.58
Status Active
MLS # VASP2033994
County SPOTSYLVANIA
More Info
Category Residential-Detached
Status Active
Square Feet 3484
Acreage 0.58
MLS # VASP2033994
County SPOTSYLVANIA
Back on the market due to buyer financing! no fault of the seller. A second chance to own this beautiful home!
A Home That Truly Has It All!!
Welcome to this stunning residence built by award-winning luxury builder Simply Home, located in the highly sought-after gated community of Fawn Lake. This exceptional home offers the perfect blend of refined living and everyday comfort, surrounded by premier amenities including a private lake with beach access, an Arnold Palmer-designed golf course, clubhouse, marina, tennis and pickleball courts, fitness center, swimming pool, walking trails, and 24/7 security. It is a true resort-style lifestyle.
This immaculate home, just two years old, has been maintained with great care and offers the look and feel of a brand-new custom build. From its timeless architectural design to the thoughtful layout and upscale finishes, every detail reflects quality and attention.
Step inside through a welcoming and light-filled foyer that leads to a beautifully designed main level. The formal dining room is perfect for entertaining, while a dedicated home office or optional playroom offers flexibility for your needs. The spacious Great Room is an inviting retreat featuring a custom-built fireplace and elegant built-in cabinetry. Expansive Pella windows throughout the home bring in an abundance of natural light while showcasing the craftsmanship and luxury associated with the Pella brand.
At the heart of the home is a truly stunning gourmet kitchen designed for both style and functionality. This space includes sleek white cabinetry, quartz countertops, an oversized island, and premium stainless steel appliances. The custom subway tile backsplash, brass hardware, and wide-plank hardwood flooring enhance the modern sophistication. Designer lighting fixtures add warmth and visual interest, making the kitchen both beautiful and practical for everyday living and entertaining.
Upstairs, you will find four spacious bedrooms, each with its own private en-suite bathroom, offering comfort and privacy for every member of the household. A beautifully designed loft space provides a bright and versatile area perfect for reading, relaxing, or setting up a secondary living space. The luxurious Owner’s Suite includes a tray ceiling and a spa-like bathroom with dual vanities, a soaking tub, and a large walk-in shower.
The walkout lower level is already framed and ready for you to complete according to your needs. It includes space for an additional bedroom, a full bathroom, and a large recreation room that can be transformed into a home theater, gym, or guest suite.
With its impressive curb appeal, upscale finishes, oversized Pella windows, and ideal layout, this home presents a rare opportunity to enjoy luxury living in one of the region’s most exclusive gated communities. Come experience the beauty, comfort, and lifestyle that Fawn Lake has to offer.
Location not available
Exterior Features
- Style Farmhouse/National Folk, Craftsman
- Construction Single Family
- Siding Masonry
- Garage Yes
- Garage Description 3
- Water Public
- Sewer Public Sewer
- Lot Description Backs to Trees, Cul-de-sac, Flood Plain, Front Yard, Level
Interior Features
- Appliances Built-In Microwave, Cooktop, Dishwasher, Disposal, Oven - Double
- Heating Central, 90% Forced Air
- Cooling Central A/C
- Basement Connecting Stairway, Daylight, Partial, Improved, Interior Access, Outside Entrance, Rear Entrance, Rough Bath Plumb, Space For Rooms, Unfinished, Wal
- Fireplaces 1
- Living Area 3,484 SQFT
- Year Built 2023
Neighborhood & Schools
- Subdivision FAWN LAKE
- Elementary School BROCK ROAD
- Middle School NI RIVER
- High School RIVERBEND
Financial Information
- Zoning P3
Additional Services
Internet Service Providers
Listing Information
Listing Provided Courtesy of Berkshire Hathaway HomeServices PenFed Realty - (540) 371-7653
© Bright MLS. All rights reserved. Listings provided by Bright MLS from various brokers who participate in IDX (Internet Data Exchange). Information deemed reliable but not guaranteed.
Listing data is current as of 12/07/2025.


 All information is deemed reliable but not guaranteed accurate. Such Information being provided is for consumers' personal, non-commercial use and may not be used for any purpose other than to identify prospective properties consumers may be interested in purchasing.
All information is deemed reliable but not guaranteed accurate. Such Information being provided is for consumers' personal, non-commercial use and may not be used for any purpose other than to identify prospective properties consumers may be interested in purchasing.