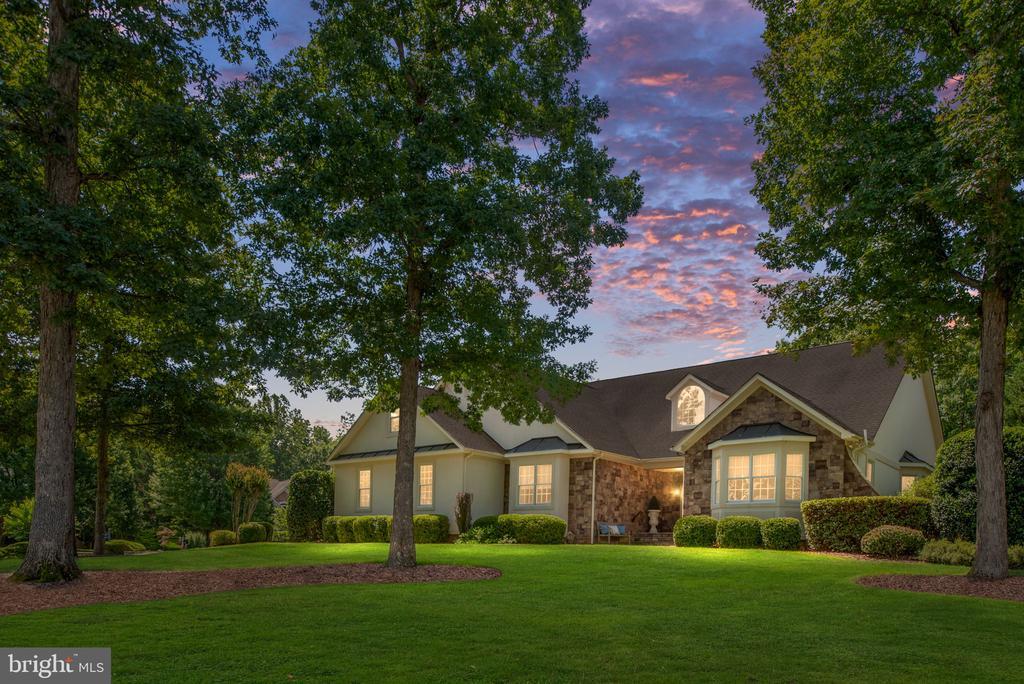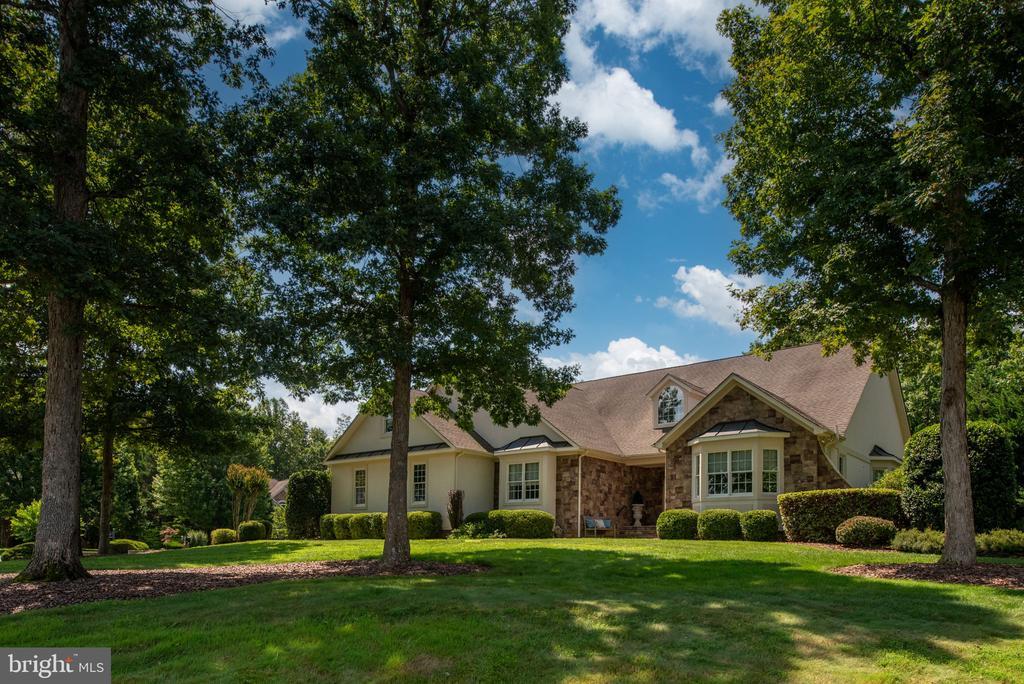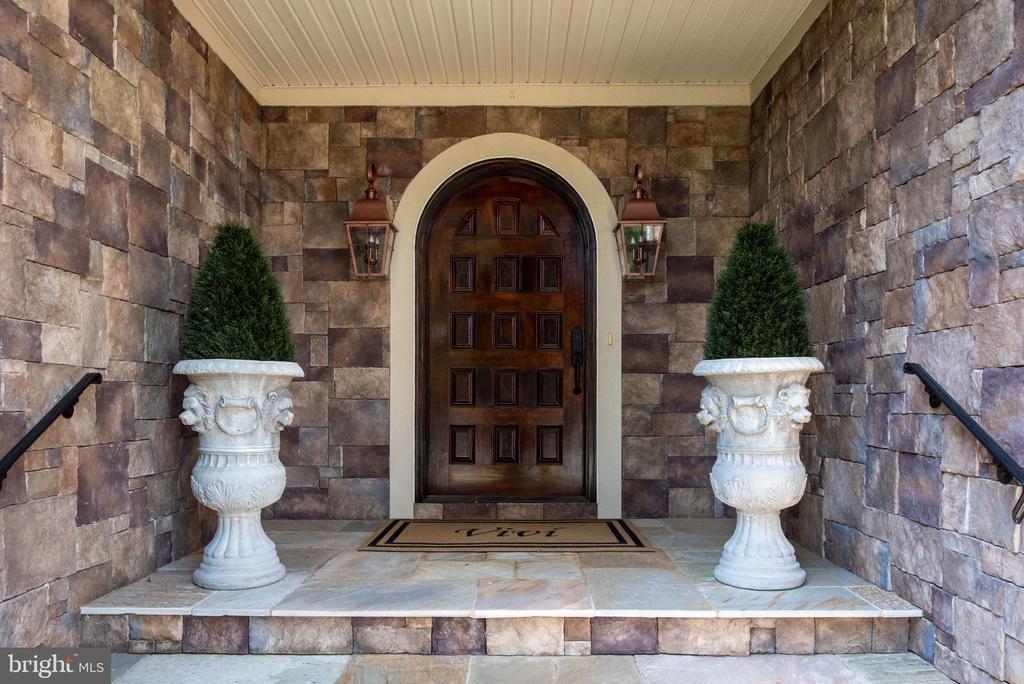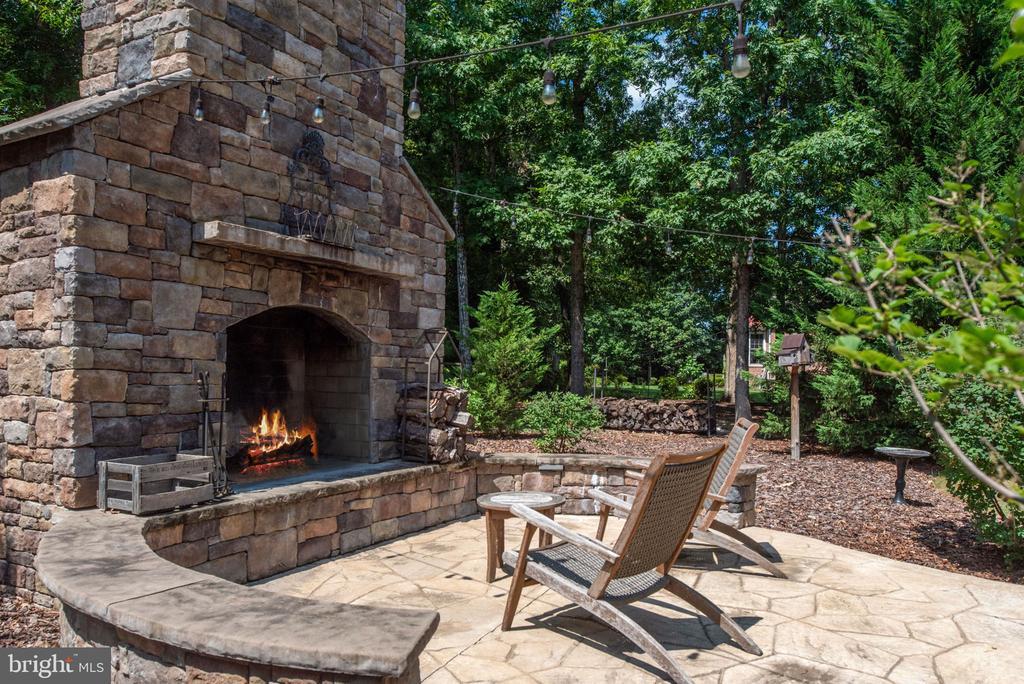Loading
11208 knolls end
SPOTSYLVANIA, VA 22551
$1,275,000
6 BEDS 5 BATHS
6,113 SQFT0.72 AC LOTResidential-Detached




Bedrooms 6
Total Baths 5
Full Baths 5
Square Feet 6113
Acreage 0.72
Status Active
MLS # VASP2034766
County SPOTSYLVANIA
More Info
Category Residential-Detached
Status Active
Square Feet 6113
Acreage 0.72
MLS # VASP2034766
County SPOTSYLVANIA
If you have been waiting for THE Custom Dream Home in sought after Fawn Lake...Welcome Home to 11208 Knolls End! This Gorgeous, Sagun-Built home abounds with Custom Features that are STUNNING at every turn! Welcome your guests through your Mahogany Front Door and Entertain in your Newly Updated Gourmet Kitchen featuring Wolf SubZero Appliances. Dine and Relax beneath the Exposed Beamed Cathedral Ceiling and beside the 3-Sided Fireplace. The double set of French Doors lead to your Covered Slate Porch, Expansive Patio with Hot Tub, Extensive Hardscape and an Outdoor Wood Burning Fireplace. The Primary Bedroom also features a Cathedral Ceiling with Exposed Beams, Updated EnSuite Bath and multiple Walk-in Closets. Three additional Main Level, Spacious Bedrooms feature Hardwood Flooring, Walk-In Closets & Custom Window Treatments. Additional Main Level Baths feature Heated Tile Floors. The Upper Level Loft and Full Bath is the perfect space for an Office, Playroom or Additional Bedroom. The Lower Level Features a Spacious Guest Suite, Recreation Room, Gym, Sauna, Wine Tasting Room & Endless Full Bar equipped with everything you need to entertain. This Home is Absolute Perfection! Fawn Lake Features Numerous Amenities including a 288 Acre Lake, Beach, Marina, Country Club, Swimming Pool, Tennis & Basketball Courts, Parks, Baseball Field, Walking Trails, Fitness Center and More!
Location not available
Exterior Features
- Style French
- Construction Single Family
- Siding Other
- Exterior Extensive Hardscape, Hot Tub, Stone Retaining Walls, Underground Lawn Sprinkler
- Roof Shingle
- Garage Yes
- Garage Description 2
- Water Public
- Sewer Public Sewer
- Lot Description Corner, Trees/Wooded, Cul-de-sac, Landscaping, Front Yard, No Thru Street, Premium, Private, Rear Yard, SideYard(s)
Interior Features
- Appliances Air Cleaner, Dishwasher, Disposal, Icemaker, Microwave, Oven/Range - Gas, Range Hood, Refrigerator, Built-In Microwave, Built-In Range, Dryer, Dryer - Front Loading, Energy Efficient Appliances, Stainless Steel Appliances, Washer, Washer - Front Loading, WaterHeater
- Heating Heat Pump(s), Programmable Thermostat, Heat Pump - Gas BackUp, Zoned, Central
- Cooling Ceiling Fan(s), Central A/C, Heat Pump(s), Zoned
- Basement Outside Entrance, Connecting Stairway, Side Entrance, SumpPump, Full, Heated, Walkout Stairs, Fully Finished
- Fireplaces 3
- Living Area 6,113 SQFT
- Year Built 2006
Neighborhood & Schools
- Subdivision FAWN LAKE
- Elementary School BROCK ROAD
- Middle School NI RIVER
- High School RIVERBEND
Financial Information
- Zoning P3
Additional Services
Internet Service Providers
Listing Information
Listing Provided Courtesy of Berkshire Hathaway HomeServices PenFed Realty - (540) 371-7653
© Bright MLS. All rights reserved. Listings provided by Bright MLS from various brokers who participate in IDX (Internet Data Exchange). Information deemed reliable but not guaranteed.
Listing data is current as of 10/06/2025.


 All information is deemed reliable but not guaranteed accurate. Such Information being provided is for consumers' personal, non-commercial use and may not be used for any purpose other than to identify prospective properties consumers may be interested in purchasing.
All information is deemed reliable but not guaranteed accurate. Such Information being provided is for consumers' personal, non-commercial use and may not be used for any purpose other than to identify prospective properties consumers may be interested in purchasing.