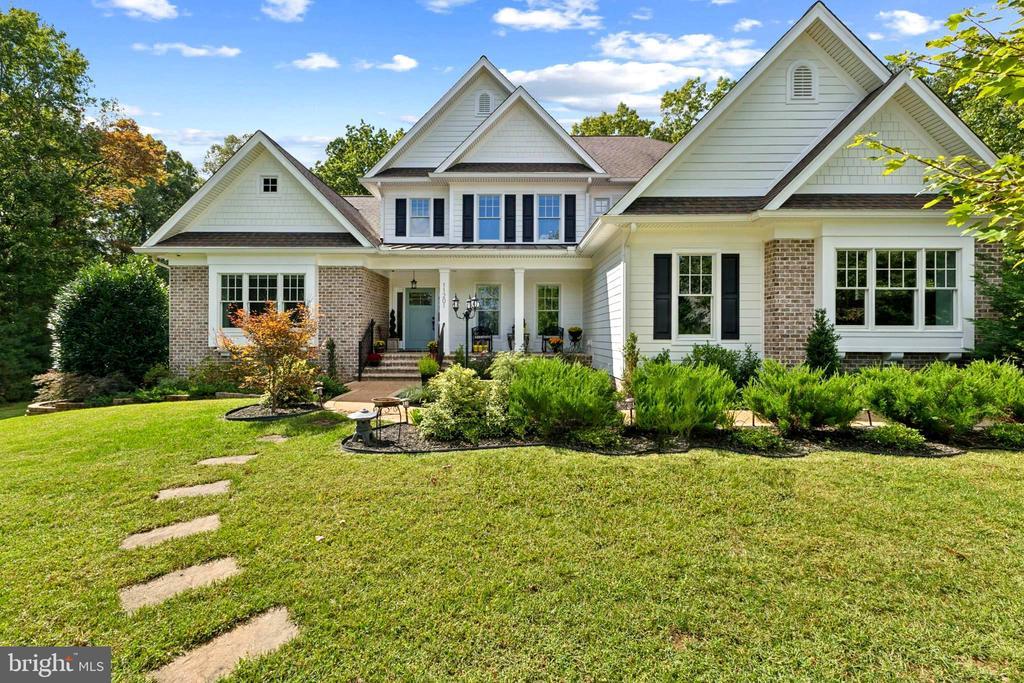11201 knolls end
SPOTSYLVANIA, VA 22551
5 BEDS 4-Full 1-Half BATHS
0.76 AC LOTResidential-Detached

Bedrooms 5
Total Baths 5
Full Baths 4
Acreage 0.77
Status Off Market
MLS # VASP2036654
County SPOTSYLVANIA
More Info
Category Residential-Detached
Status Off Market
Acreage 0.77
MLS # VASP2036654
County SPOTSYLVANIA
Welcome to this GORGEOUS CUSTOM Home in the BEAUTIFUL Gated Golf Community of Fawn Lake * PERFECTLY situated on a 3/4 Acre Cul-De-Sac Lot Backing to TREES & PRIVACY * HANDSOME Craftsman Style & GREAT Curb Appeal Abound * With OVER 7,000 Square Feet on 3 Levels (6,000 Finished), this home provides EXCELLENT Space for Entertaining as well as Everyday Living * Originally the Builder’s own Home, so it’s LOADED with Upgrades, Extras & CUSTOM Touches Throughout including Heavy Duty Electric & Mechanical Systems * From the CHARMING Covered Front Porch to the Warm Inviting Entry Foyer this home offers a Welcoming Layout & Thoughtful MODERN Design * French Doors just off the Foyer open to a NICE Home Office * The GENEROUS Main Level Owner’s Retreat boasts a Tray Ceiling, HUGE Walk-in Closet & LUXURIOUS Spa Bath * There’s No Wasted Space here with a LARGE Central Great Room & LOVELY Open Dining Room off the Kitchen * The STRIKING Coffered Ceiling, Built-ins & 2-Sided Gas Fireplace in the Great Room are the Center of Attention * Next you enter the SPACIOUS Modern Kitchen adorned with CRISP Quartz Countertops, UPGRADED Stainless Appliances including DUAL Dishwashers & a DIVINE Walk-in Pantry * Enjoy the Whole House Audio System with built-in Speakers throughout * The upper level features 3 Nice-sized Bedrooms & 2 Full Baths along with a BIG Bonus Room with a Quartz Topped Bar & Closet (another Real Bedroom) * The BRIGHT lower level offers a HUGE Rec Room, NEWER LVP Flooring, Versatile Den (could be used as 6th Bedroom, but no closet) with Adjacent Full Bath & a Fully Equipped Home Gym - Plus TONS of Storage Space * Outdoor Entertaining & Relaxing is a breeze with a LARGE Brick Patio off the Rec Room as well as a Trex Deck & FABULOUS Screened Porch off the Main Level * 3-Car Side Load Garage * Ready for Whole House Generator with underground 1,000 gallon propane tank & electric panel in basment * Private Well solely for the In-ground Irrigation System, so NO COST to Water * FANTASTIC Community Amenities include: 288-acre recreational lake, marina, private beach, community & fitness center, private golf course & country club with restaurant & al fresco dining patio, tennis, volley ball & basketball courts, walking trails, dog park & MORE
Location not available
Exterior Features
- Style Colonial
- Construction Single Family
- Siding Brick, HardiPlank Type
- Exterior Exterior Lighting, Underground Lawn Sprinkler
- Garage Yes
- Garage Description 3
- Water Public
- Sewer Public Sewer
- Lot Description Backs to Trees, Cul-de-sac, Landscaping, Partly Wooded
Interior Features
- Appliances Air Cleaner, Cooktop, Dishwasher, Disposal, Dryer, Extra Refrigerator/Freezer, Exhaust Fan, Icemaker, Oven - Double, Oven - Wall, Range Hood, Refrigerator, Stainless Steel Appliances, Washer, WaterHeater
- Heating Heat Pump(s), Zoned, Forced Air
- Cooling Central A/C, Zoned
- Basement Full, Fully Finished, Rear Entrance, Walkout Level, Windows, SumpPump
- Fireplaces 1
- Year Built 2018
Neighborhood & Schools
- Subdivision FAWN LAKE
- Elementary School BROCK ROAD
- Middle School NI RIVER
- High School RIVERBEND
Financial Information
- Zoning P3
Listing Information
Properties displayed may be listed or sold by various participants in the MLS.


 All information is deemed reliable but not guaranteed accurate. Such Information being provided is for consumers' personal, non-commercial use and may not be used for any purpose other than to identify prospective properties consumers may be interested in purchasing.
All information is deemed reliable but not guaranteed accurate. Such Information being provided is for consumers' personal, non-commercial use and may not be used for any purpose other than to identify prospective properties consumers may be interested in purchasing.