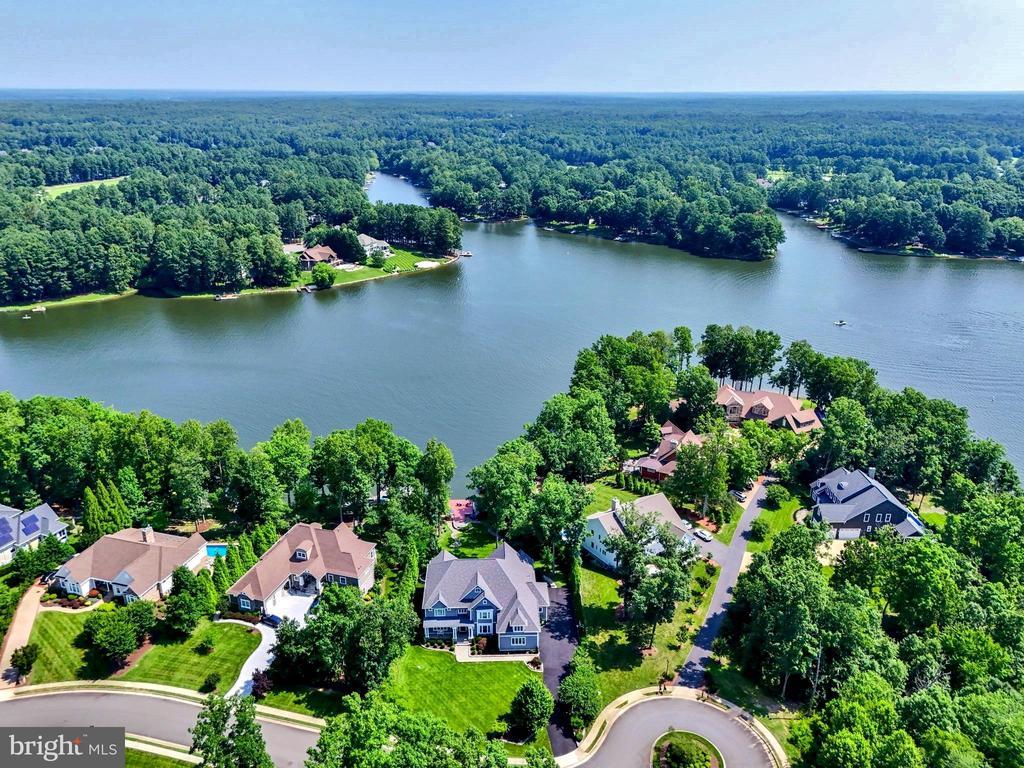11109 vanderbilt cove
SPOTSYLVANIA, VA 22551
5 BEDS 6-Full 2-Half BATHS
0.66 AC LOTResidential-Detached

Bedrooms 5
Total Baths 8
Full Baths 6
Acreage 0.66
Status Off Market
MLS # VASP2034506
County SPOTSYLVANIA
More Info
Category Residential-Detached
Status Off Market
Acreage 0.66
MLS # VASP2034506
County SPOTSYLVANIA
The epitome of waterfront living, this exceptional luxury Dream Home is located within Fawn Lake, one of Virginia's most prestigious gated resort-style communities. Meticulously blending classic Hamptons style elegance with timeless architectural details, this masterpiece crafted by renowned builder, Simply Homes, spans an impressive 10,000+ sq ft on three levels of well-appointed living space with premium amenities and a setting that is both peaceful and breathtaking. Perched on a beautifully landscaped lot with manicured grounds offering dramatic views of the water, this residence provides an unparalleled combination of privacy, luxury, and tranquility, capturing the essence of coastal lakeside charm. Embracing the allure of waterfront living in all its splendor, this extraordinary home delivers effortless flow across open, light-filled spaces oriented to maximize panoramic water views. Setting the tone for a refined waterfront lifestyle, where comfort and elegance meet in perfect harmony. The coastal modern interior features a thoughtfully designed floor plan that balances open, airy common spaces with quiet retreats. Built with an elevated eye for design, this home features high-end upgrades and custom finishes throughout. A soaring two-story foyer sets the tone from the moment you step through the door, flowing into a dramatic Great Room with a wall of glass doors that frame backyard views and fill the space with natural light. An elegant Living Room features expansive windows that flood the space with natural light and offer amazing views of nature. The Great Room with 10 ft coffered ceilings is anchored by a stunning fireplace and media cabinetry, creating a warm and inviting atmosphere. Massive Andersen sliding doors offer seamless access to the lakeside covered porch, providing some of the most breathtaking water views in Fawn Lake. The show stopping Gourmet Chef's Kitchen, equipped with top-of-the-line appliances, custom cabinetry, quartz countertops, a massive center island and an amazing Scullery pantry caters effortlessly to both intimate family living and grand-scale entertaining. The adjacent light-filled breakfast area with large windows boasts spectacular water views. With access from the kitchen and great room, a stylish butler's pantry and wet bar leads to the formal Dining Room, perfect for casual family meals to elegant entertaining. An inviting sunlight Den with vaulted beamed ceilings and incredible views of nature, offers a tranquil versatile space. A true sanctuary, the main floor Primary Suite features a luxurious spa bath including a marble tile shower, soaking tub, and a fabulous closet. This level is complete with an amazing Keeping Room, featuring a built-in office desk, drop zone, storage cabinets, and laundry area! The upper level includes Three generously sized bedrooms with ensuite baths, each thoughtfully designed with style and privacy in mind. Plus an oversized Bonus Room. The expansive lower level with stunning lake views, offers plenty of entertainment and leisure options. Including a Rec Room, Game Lounge, Gym, Kitchenette, and additional Bedroom with ensuite Bath. Outdoor living is equally impressive, with resort-style amenities highlighted by an inviting Veranda with built-in BBQ, dining space and lounging area with fireplace for cool summer evenings. An oversized covered porch and flagstone patio on the lower level are perfect for outdoor living. A sweeping lawn with terraced walkway leads to the water's edge with a stone firepit and private dock, which offers direct access to boating, fishing and paddle boarding. The waterfront setting with ever-changing views and a calming ambiance, provides a perfect backdrop for creating lasting memories. Whether entertaining on a grand scale or enjoying quiet, everyday moments, this extraordinary residence offers an incredible opportunity to embrace the magic of Country Club life and the ultimate waterfront lifestyle at Fawn Lake!
Location not available
Exterior Features
- Style Coastal
- Construction Single Family
- Siding HardiPlank Type
- Exterior Bump-outs, Extensive Hardscape, Exterior Lighting, Flood Lights, Sidewalks, Stone Retaining Walls, Underground Lawn Sprinkler
- Roof Architectural Shingle
- Garage Yes
- Garage Description 4
- Water Public
- Sewer Public Sewer
- Lot Description Fishing Available, Sloping, Landscaping, Bulkheaded
Interior Features
- Appliances Built-In Microwave, Commercial Range, Dishwasher, Disposal, Energy Efficient Appliances, Exhaust Fan, Extra Refrigerator/Freezer, Oven - Double, Oven - Self Cleaning, Oven - Wall, Range Hood, Refrigerator, Stainless Steel Appliances, Dryer, Washer, WaterHeater
- Heating Central, Energy Star Heating System, Heat Pump(s), Zoned
- Cooling Central A/C, Programmable Thermostat, Multi Units, Ceiling Fan(s), Energy Star Cooling System
- Basement Daylight, Full, Fully Finished, Heated, Improved, Walkout Level, Windows
- Fireplaces 2
- Year Built 2016
Neighborhood & Schools
- Subdivision FAWN LAKE
- Elementary School BROCK ROAD
- Middle School NI RIVER
- High School RIVERBEND
Financial Information
- Zoning P3


 All information is deemed reliable but not guaranteed accurate. Such Information being provided is for consumers' personal, non-commercial use and may not be used for any purpose other than to identify prospective properties consumers may be interested in purchasing.
All information is deemed reliable but not guaranteed accurate. Such Information being provided is for consumers' personal, non-commercial use and may not be used for any purpose other than to identify prospective properties consumers may be interested in purchasing.