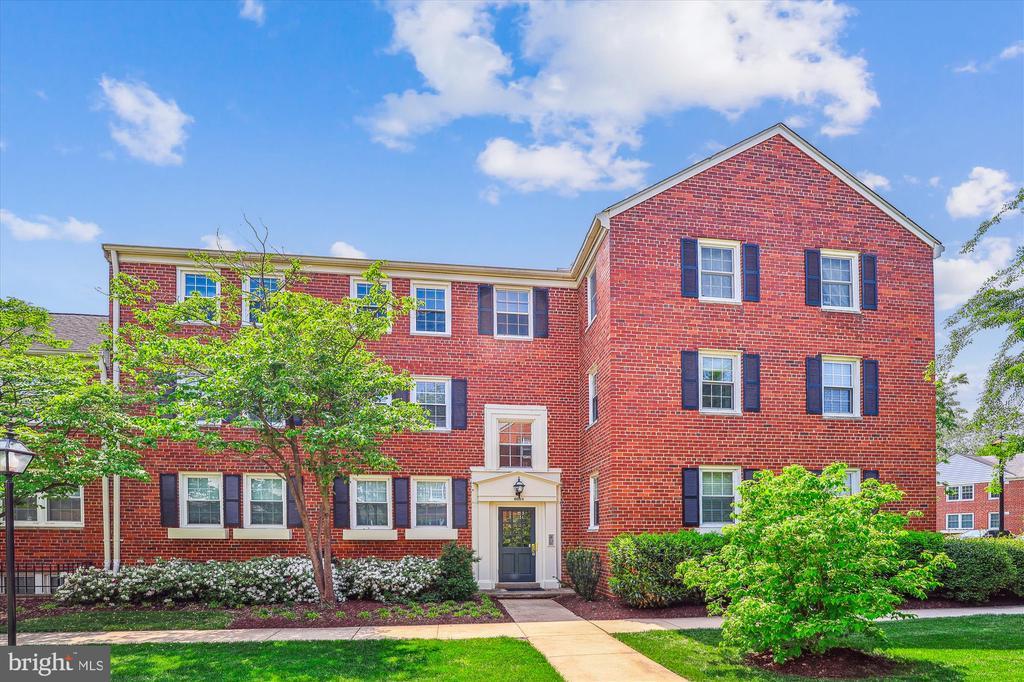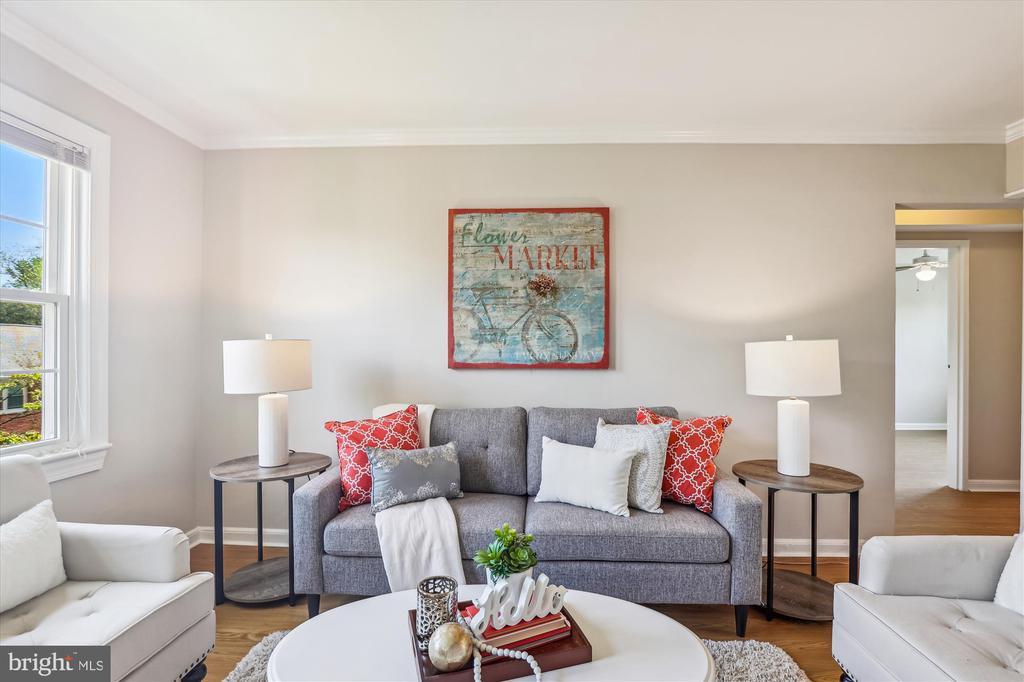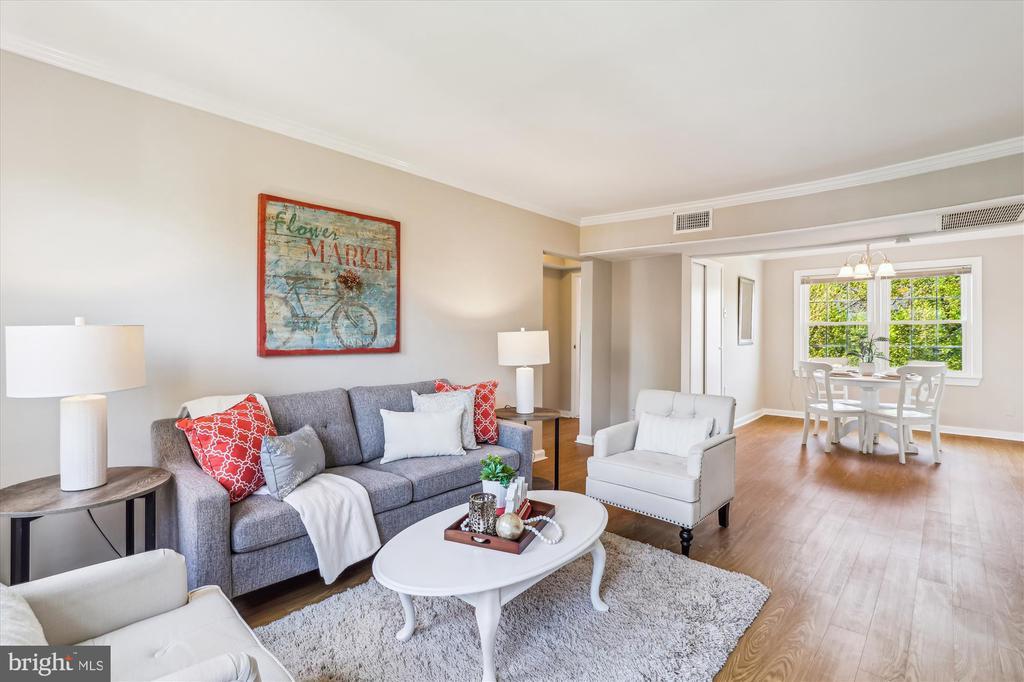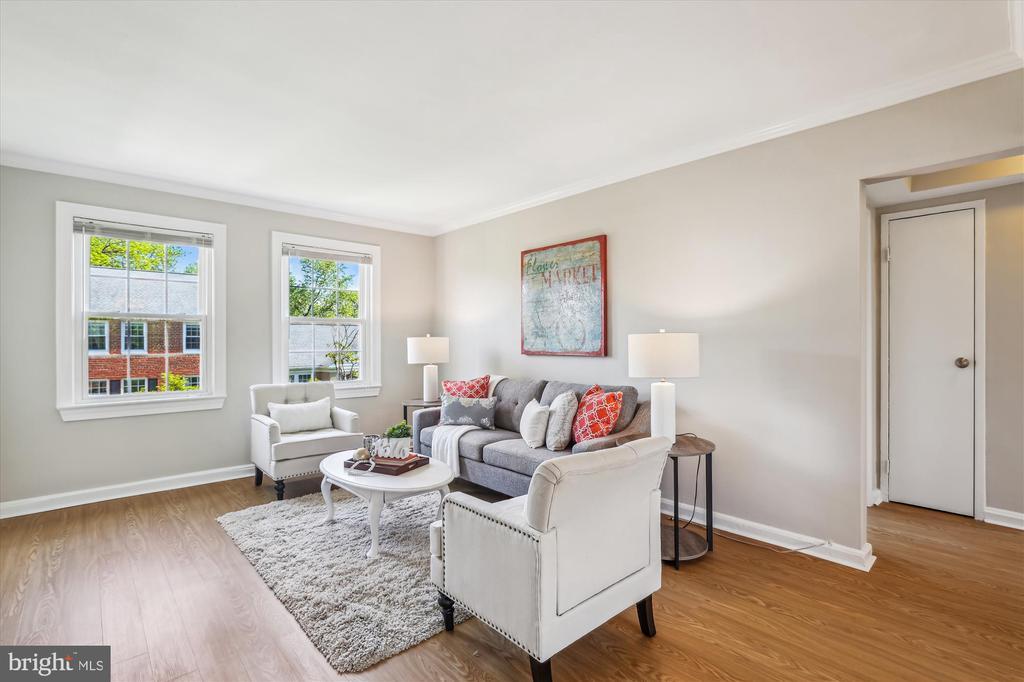Lake Homes Realty
1-866-525-34666624 boulevard view
ALEXANDRIA, VA 22307
$310,000
2 BEDS 1 BATH
793 SQFTResidential-Unit/Flat/Apartment




Bedrooms 2
Total Baths 1
Full Baths 1
Square Feet 793
Status Active Under Contract
MLS # VAFX2240928
County FAIRFAX
More Info
Category Residential-Unit/Flat/Apartment
Status Active Under Contract
Square Feet 793
MLS # VAFX2240928
County FAIRFAX
NEW PRICE ALERT! Beautiful top-floor 2 bed / 1 bath condo in prime Belle View location * largest 2 BR floorplan * newer HVAC & windows * updated flooring, kitchen & bath * laundry & storage in same entryway!
Nestled just across the Parkway from the Potomac River and Mount Vernon Trail, this top-floor two-bedroom condo offers a rare blend of privacy, charm, and convenience. Set back from the main road in a tranquil courtyard with ample parking nearby, this home provides a peaceful retreat with no neighbors above and serene treetop and courtyard views.
This is the largest model of the one-level, two-bedroom floor plans in the community. Inside, you'll find a soft neutral color palette, luxury vinyl plank flooring, and newer energy-efficient windows that bring in abundant natural light while keeping energy costs low.
The updated kitchen features a gas range, dishwasher, modern cabinetry, and neutral tile flooring. The spacious primary bedroom offers courtyard views, generous closet space, and a ceiling fan. Additional storage includes a large closet off the dining area, a linen closet near the updated bath, and a dedicated storage unit in the lower level.
The bathroom has been tastefully renovated with classic gray-and-white vintage-inspired tile, maintaining the charm that Belle View is known for. A newer HVAC system (installed within the past three years) ensures year-round comfort. This home is truly move-in ready—renovated kitchen and bath, new flooring, replacement windows with blinds, and recent mechanical upgrades mean there’s nothing left to do.
Community amenities include a shared laundry room in the lower level, two parking passes (plus street parking), and access to Belle View’s outdoor pool, playgrounds, and nearby recreational options. A few blocks away, Belle View Shopping Center offers Safeway, Starbucks, CVS, Dunkin’ Donuts, dining options, specialty shops, and a seasonal farmer’s market. The newly-re-opened Mount Vernon Rec Center featuring two ice rinks, an indoor pool, fitness center, and more just steps away.
Whether you're heading to Old Town or downtown DC, your commute is a breeze—just 10 minutes by car. Enjoy nearby trails, Belle Haven Marina, and Belle Haven Country Club. This pet-friendly community is full of green spaces and offers a welcoming, active lifestyle with events and activities for all ages.
Don’t miss this great opportunity to own a spacious, updated condo in one of Alexandria’s most beloved neighborhoods.
Location not available
Exterior Features
- Style Traditional
- Construction Single Family
- Siding Brick, Concrete
- Roof Architectural Shingle
- Garage No
- Water Public
- Sewer Public Sewer
Interior Features
- Heating Heat Pump(s)
- Cooling Central A/C, Ceiling Fan(s)
- Living Area 793 SQFT
- Year Built 1950
Neighborhood & Schools
- Subdivision BELLE VIEW CONDOMINIUMS
- Elementary School BELLE VIEW
- Middle School SANDBURG
- High School WEST POTOMAC
Financial Information
- Zoning 220
Additional Services
Internet Service Providers
Listing Information
Listing Provided Courtesy of Corcoran McEnearney - (703) 549-9292
© Bright MLS. All rights reserved. Listings provided by Bright MLS from various brokers who participate in IDX (Internet Data Exchange). Information deemed reliable but not guaranteed.
Listing data is current as of 10/22/2025.


 All information is deemed reliable but not guaranteed accurate. Such Information being provided is for consumers' personal, non-commercial use and may not be used for any purpose other than to identify prospective properties consumers may be interested in purchasing.
All information is deemed reliable but not guaranteed accurate. Such Information being provided is for consumers' personal, non-commercial use and may not be used for any purpose other than to identify prospective properties consumers may be interested in purchasing.