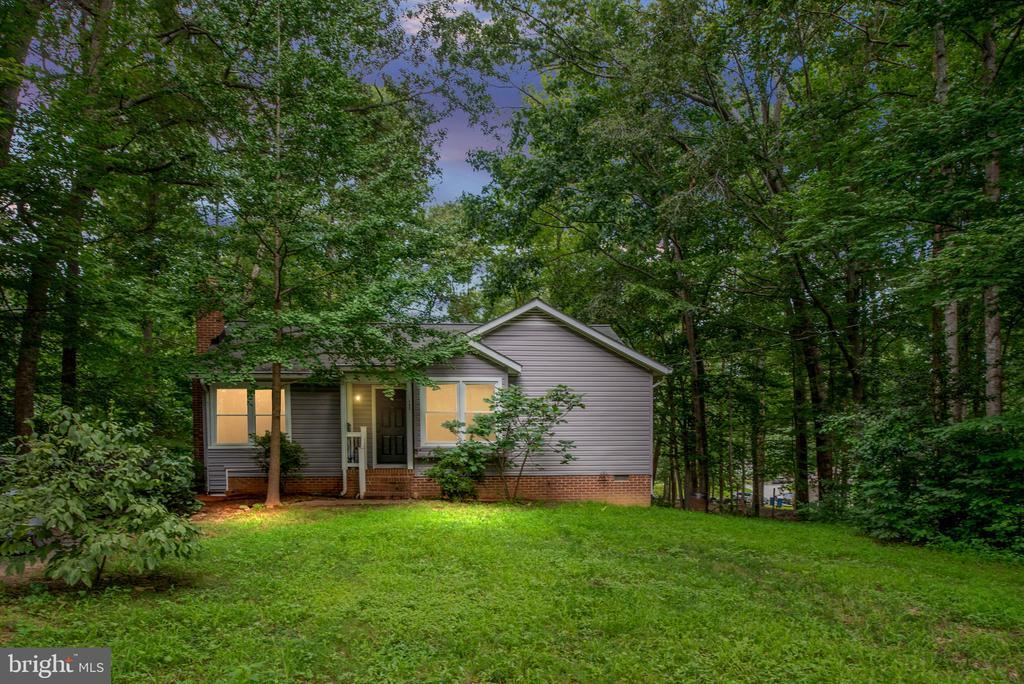142 woodland drive
STAFFORD, VA 22556
2 BEDS 2-Full BATHS
Residential-Detached

Bedrooms 2
Total Baths 2
Full Baths 2
Status Off Market
MLS # VAST2040878
County STAFFORD
More Info
Category Residential-Detached
Status Off Market
MLS # VAST2040878
County STAFFORD
Welcome to 142 Woodland Dr, a beautifully upgraded 2-bedroom, 2-bath home nestled in a quiet, established neighborhood in Stafford, VA — with NO HOA! Step inside and you'll immediately notice the thoughtfully renovated kitchen, featuring sleek quartz countertops, an elegant tile backsplash, and updated lower cabinets, all designed to blend functionality with style. The original third bedroom wall has been removed to create a spacious open-concept dining area, perfect for entertaining or flexible living. This home has been well maintained, with a 3-year-old roof, a 4-year-old hot water heater, and an HVAC system last serviced in July 2025, offering peace of mind for years to come. Outside, enjoy a private driveway that can comfortably fit up to four cars—a rare and valuable feature in this area. Located just 10 minutes from the local high school and middle school and only one road away from the lake, this property combines convenience with tranquility. Whether you're a first-time buyer, downsizing, or looking for a low-maintenance lifestyle, 142 Woodland Dr offers comfort, updates, and location — all without the burden of HOA fees. Schedule your showing today! This is the one!
Location not available
Exterior Features
- Style Cottage
- Construction Single Family
- Siding Vinyl Siding, Combination
- Roof Architectural Shingle
- Garage No
- Water Well
- Sewer Septic = # of BR
Interior Features
- Appliances Dryer, Washer, Dishwasher, Refrigerator, Stove
- Heating 90% Forced Air
- Cooling Central A/C
- Year Built 1985
Neighborhood & Schools
- Subdivision LAKE ARROWHEAD
- Elementary School ROCKHILL
- Middle School A.G. WRIGHT
- High School MOUNTAIN VIEW
Financial Information
- Zoning A2
Listing Information
Properties displayed may be listed or sold by various participants in the MLS.


 All information is deemed reliable but not guaranteed accurate. Such Information being provided is for consumers' personal, non-commercial use and may not be used for any purpose other than to identify prospective properties consumers may be interested in purchasing.
All information is deemed reliable but not guaranteed accurate. Such Information being provided is for consumers' personal, non-commercial use and may not be used for any purpose other than to identify prospective properties consumers may be interested in purchasing.