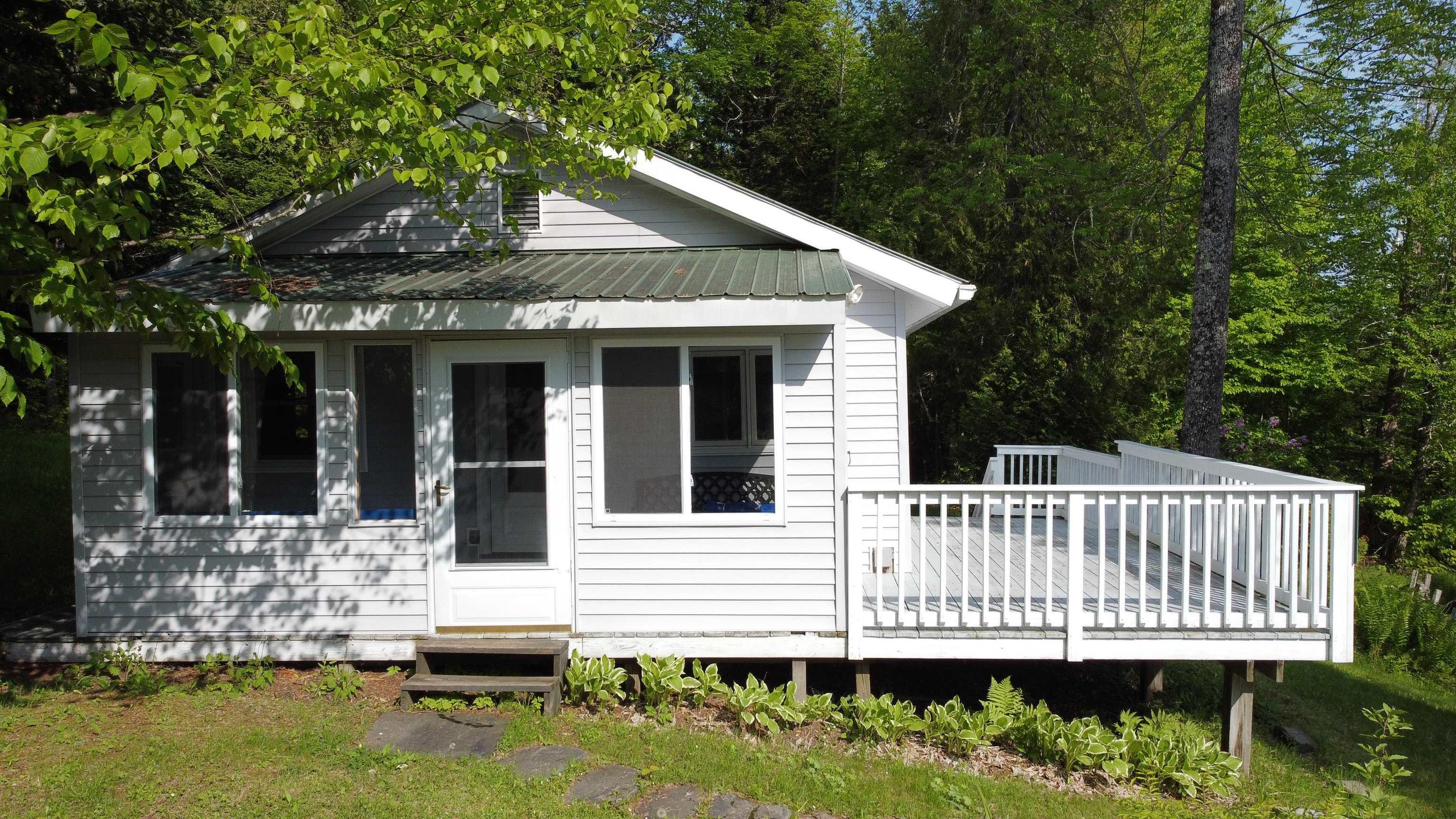Lake Homes Realty
1-866-525-3466440 stone shore road
Glover, VT 05830
$255,900
2 BEDS 1-¾ BATH
920 SQFT0.86 AC LOTResidential - Single Family




Bedrooms 2
Total Baths 1
Square Feet 920
Acreage 0.86
Status Active
MLS # 5033281
County Orleans
More Info
Category Residential - Single Family
Status Active
Square Feet 920
Acreage 0.86
MLS # 5033281
County Orleans
Listed By: Listing Agent Jenna Flynn
Jim Campbell Real Estate
Very well maintained and substantially furnished year-round, ranch style home with a shared right of way and partial views of Shadow Lake. Situated on .86 acres, on a town maintained road. The lot is primarily wooded and gently sloping. The home can comfortably accommodate 6-8 guests, the studio above the shed offers additional seasonal sleeping space above, and an outdoor entertaining area below. Updates to the home in recent years to include luxury vinyl plank flooring, an updated bathroom, interior paint and more. A metal roof and vinyl siding for minimal maintenance, Anderson windows, a drilled well and private septic. The home is heated with a propane hot air furnace and a woodstove. Also is shared ownership of an aluminum dock. A second oversized shed for storage. 1.5 miles from Route 16. 10 minutes to I91, 35 minutes to Burke Mountain and a very quick drive to Parker Pie. Shadow Lake is one of the hidden gems of Glover and is known as one of the most serene lakes in the Northeast Kingdom. It offers great fishing, swimming and boating. Free parking at the public beach and a state boat launch. Take a look today and spend this summer at Shadow Lake!
Location not available
Exterior Features
- Style Cottage/Camp, Ranch
- Construction Vinyl Siding
- Siding Vinyl Siding
- Exterior Docks, Deck, Outbuilding, Covered Porch, Enclosed Porch, Screened Porch, ROW to Water
- Roof Metal
- Garage No
- Garage Description No
- Water Drilled Well
- Sewer Septic
- Lot Description Deep Water Access, Lake Access, Lake View, Lakes, Recreational, Water View
Interior Features
- Appliances Dishwasher, Dryer, Microwave, Gas Range, Refrigerator, Washer, Electric Water Heater
- Heating Propane, Wood Stove, Wall Furnace
- Cooling Other
- Basement No
- Fireplaces Description N/A
- Living Area 920 SQFT
- Year Built 1959
- Stories 1
Neighborhood & Schools
- School Disrict Orleans Central
- Elementary School Glover Community School
- High School Lake Region Union High Sch
Financial Information
Additional Services
Internet Service Providers
Listing Information
Listing Provided Courtesy of Jim Campbell Real Estate
| Copyright 2025 PrimeMLS, Inc. All rights reserved. This information is deemed reliable, but not guaranteed. The data relating to real estate displayed on this display comes in part from the IDX Program of PrimeMLS. The information being provided is for consumers’ personal, non-commercial use and may not be used for any purpose other than to identify prospective properties consumers may be interested in purchasing. Data last updated 08/09/2025. |
Listing data is current as of 08/09/2025.


 All information is deemed reliable but not guaranteed accurate. Such Information being provided is for consumers' personal, non-commercial use and may not be used for any purpose other than to identify prospective properties consumers may be interested in purchasing.
All information is deemed reliable but not guaranteed accurate. Such Information being provided is for consumers' personal, non-commercial use and may not be used for any purpose other than to identify prospective properties consumers may be interested in purchasing.