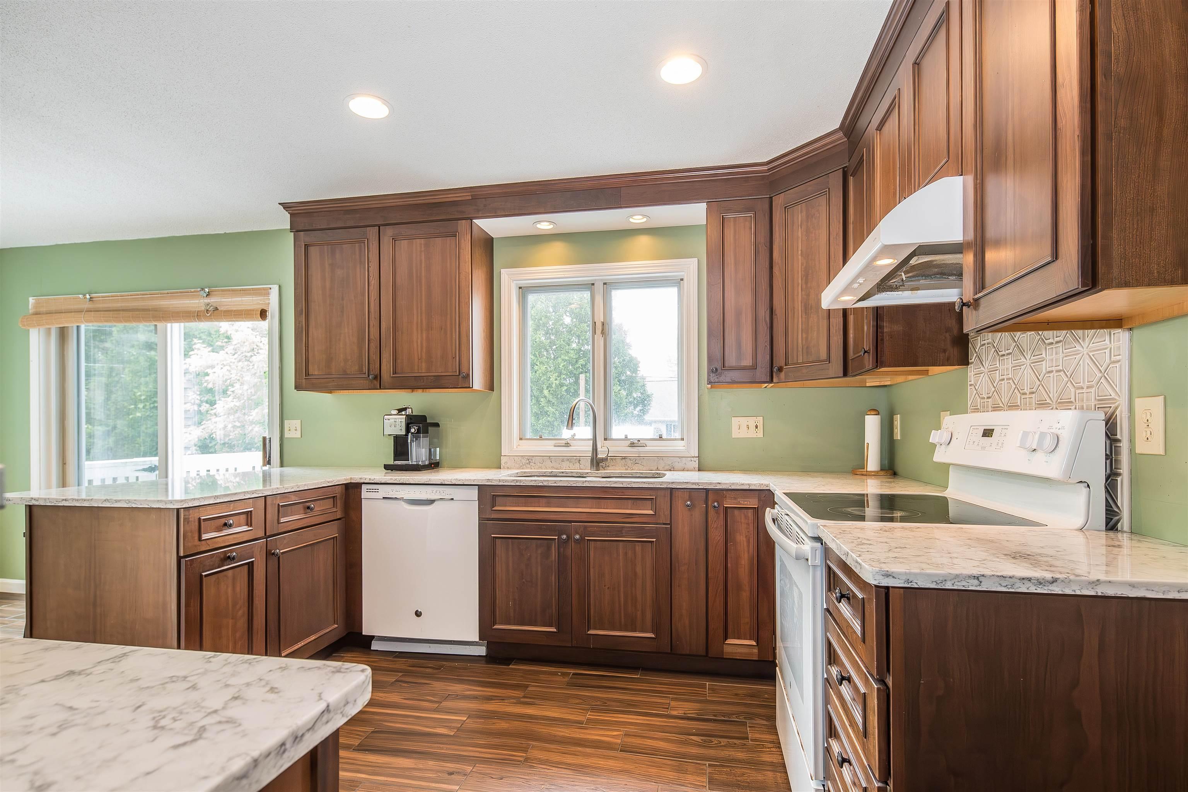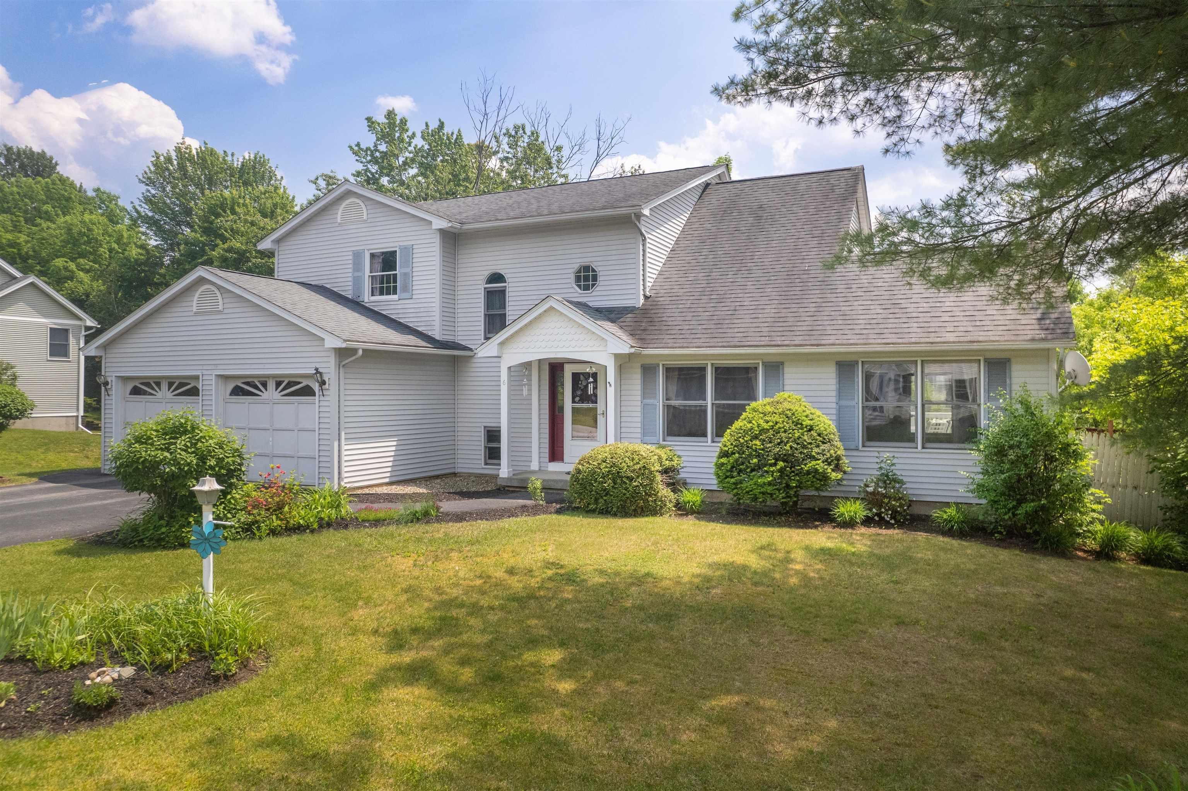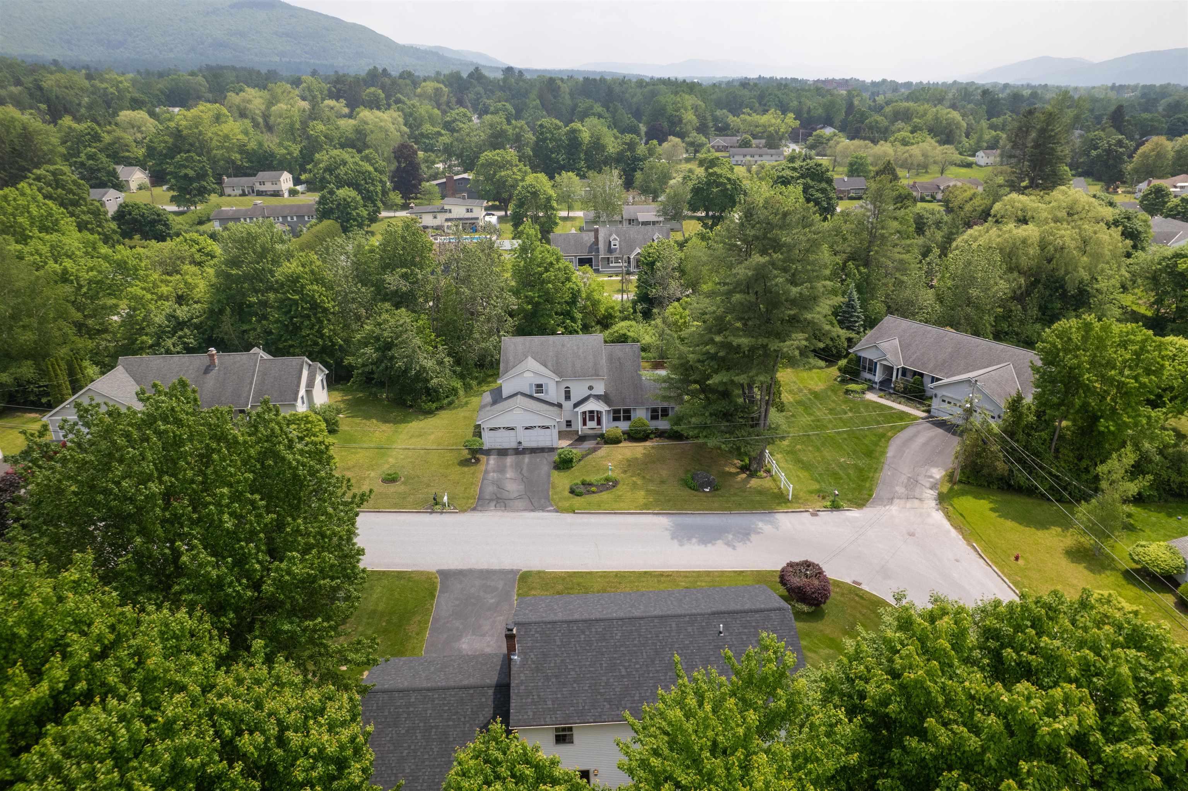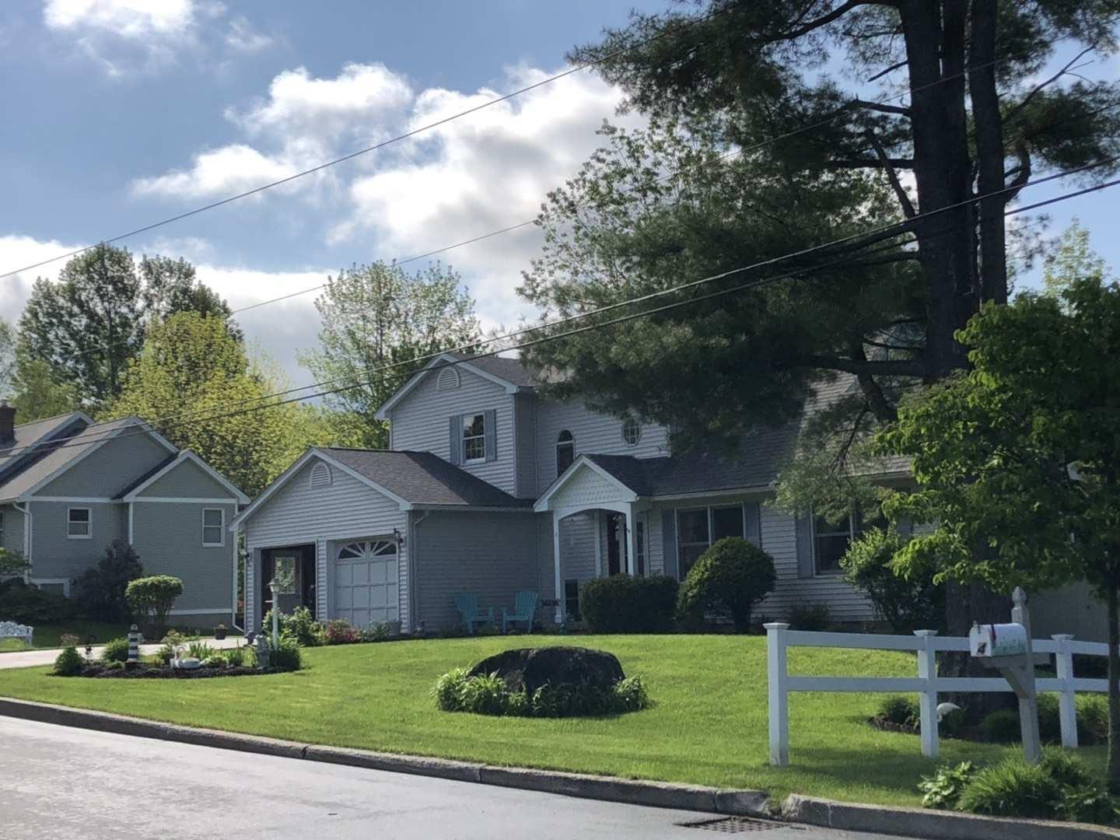Lake Homes Realty
1-866-525-34666 moonbrook drive
Rutland City, VT 05701
$469,000
4 BEDS 2-Full 1-Half BATHS
2,707 SQFT0.44 AC LOTResidential




Bedrooms 4
Total Baths 3
Full Baths 2
Square Feet 2707
Acreage 0.45
Status Active
MLS # 5045557
County VT-Rutland
More Info
Category Residential
Status Active
Square Feet 2707
Acreage 0.45
MLS # 5045557
County VT-Rutland
Listed By: Listing Agent Mark Triller
Real Broker LLC
Unlock the potential of this 4-Bedroom 2.5 bath contemporary home nestled in a tranquil sought after Rutland community.
A modern eat-in kitchen boasts cherry cabinets, quartz countertops, wood-look tile flooring, recessed lighting and direct, sliding glass door, access to a private 20 x 11 deck.
The first floor has a primary bedroom with an en suite bath, with a walk-in closet, complemented by a first-floor formal dining room, living room with a fireplace, and cathedral ceilings. There's also a first-floor bonus room ideal for home office or den.
Upstairs you’ll find 3 more full-size bedrooms, a full bath, and a 9’ x 14’ balcony sitting loft overlooking the living room area.
Enjoy mature landscaping, rock gardens, brick walkways, an above-ground pool with a wraparound deck, and the soothing babbling sounds of the Moon Brook in your backyard.
Equipped with an LP gas boiler, baseboard hot water heat, along with an EV charger in the attached two-car garage.
There’s an unfinished walk-out basement ready for your customization.
This home presents an opportunity for updates to the interior finishes, allowing you to customize it to your tastes, making it a great value.
A prime location, minutes to downtown Rutland, only 15 minutes to Killington/Pico Resorts and 90 minutes to Burlington Airport.
This home is perfect for buyers ready to invest little effort for substantial rewards. Open House Friday June 20th from 1pm to 3pm
Location not available
Exterior Features
- Construction Single Family
- Siding Wood Frame, Vinyl Siding
- Exterior Deck, Natural Shade, Above Ground Pool
- Roof Shingle
- Garage Yes
- Water Public
- Sewer Public Sewer
- Lot Description City Lot, Curbing, Mountain View, Stream, Near Skiing, Neighborhood, Near Hospital, Near School(s)
Interior Features
- Appliances Electric Cooktop, Dishwasher, Disposal, Dryer, Microwave, Refrigerator, Washer
- Heating Propane, Baseboard
- Cooling None
- Basement Concrete, Concrete Floor, Partial, Interior Stairs, Unfinished, Walkout
- Living Area 2,707 SQFT
- Year Built 1994
- Stories Two
Neighborhood & Schools
- School Disrict Rutland City School District
- Elementary School Rutland Northeast Primary Sch
- Middle School Rutland Intermediate School
- High School Rutland Senior High School
Financial Information
- Zoning Resd 1
Additional Services
Internet Service Providers
Listing Information
Listing Provided Courtesy of Real Broker LLC
| Copyright 2026 PrimeMLS, Inc. All rights reserved. This information is deemed reliable, but not guaranteed. The data relating to real estate displayed on this display comes in part from the IDX Program of PrimeMLS. The information being provided is for consumers’ personal, non-commercial use and may not be used for any purpose other than to identify prospective properties consumers may be interested in purchasing. Data last updated 01/02/2026. |
Listing data is current as of 01/02/2026.


 All information is deemed reliable but not guaranteed accurate. Such Information being provided is for consumers' personal, non-commercial use and may not be used for any purpose other than to identify prospective properties consumers may be interested in purchasing.
All information is deemed reliable but not guaranteed accurate. Such Information being provided is for consumers' personal, non-commercial use and may not be used for any purpose other than to identify prospective properties consumers may be interested in purchasing.