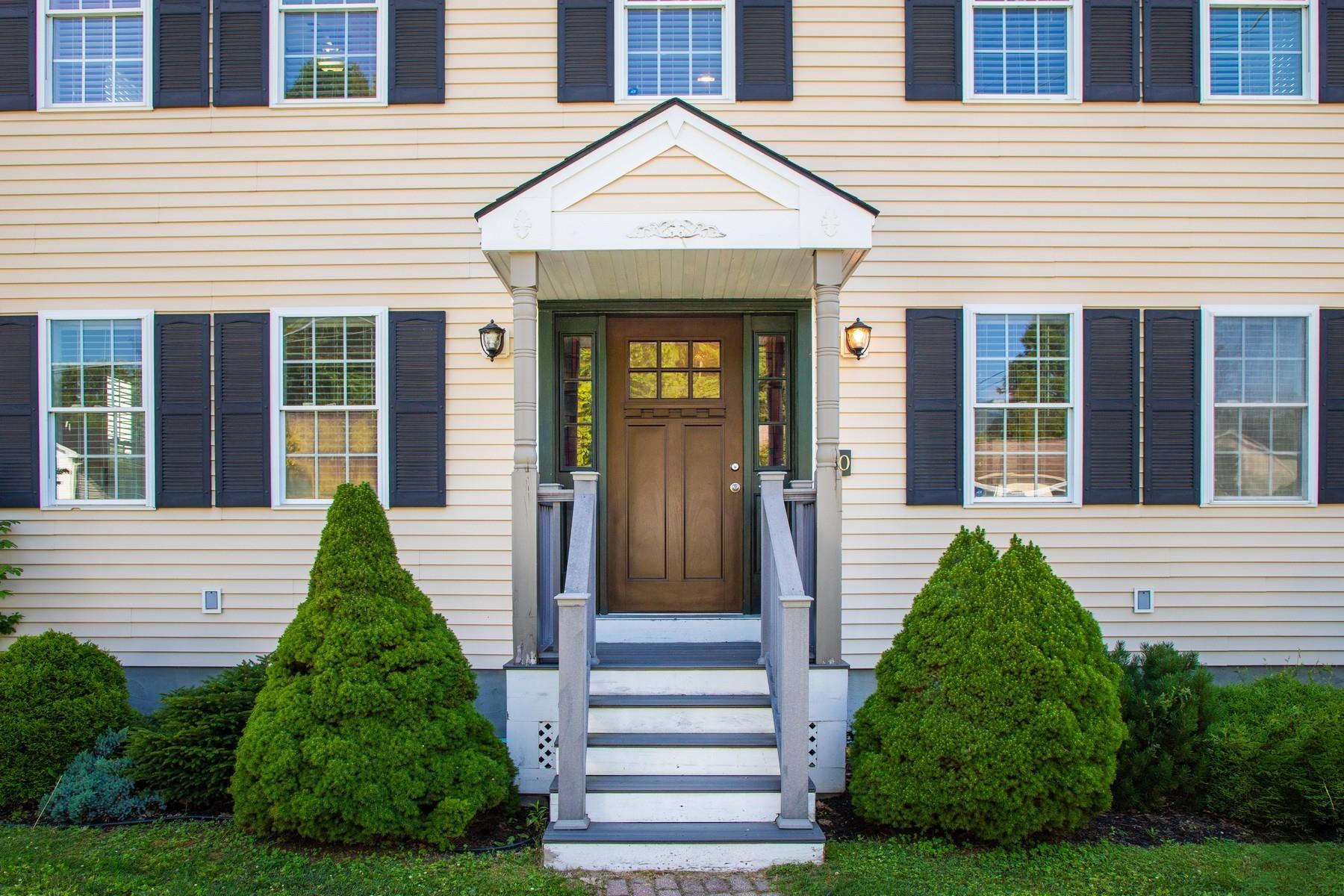40 moonbrook drive
Rutland City, VT 05701
3 BEDS 2-Full 2-Half BATHS
0.33 AC LOTResidential

Bedrooms 3
Total Baths 3
Full Baths 2
Acreage 0.33
Status Off Market
MLS # 5053068
County VT-Rutland
More Info
Category Residential
Status Off Market
Acreage 0.33
MLS # 5053068
County VT-Rutland
Move-in Ready Colonial in Quiet, Convenient Neighborhood
Welcome to this spacious 4-bedroom Colonial nestled in a quiet and convenient neighborhood, just minutes from the hospital, high school, and all that downtown Rutland has to offer-from dining and entertainment to golf and world-class skiing at Killington and Pico. Built in 2002, this well-maintained home offers versatile living with three bedrooms upstairs and a flexible main-level room that can function as a fourth bedroom, office, or formal dining space. The attached garage leads into a practical mudroom, perfect for Vermont seasons. The open-concept kitchen and family room flow seamlessly to the back deck, where you’ll enjoy sunsets over a lush, west-facing backyard. A spacious front living room loops back to the entry, offering a great layout for everyday living or entertaining. A half bath completes the main level. Upstairs, you will find a generously sized primary suite with a walk-in closet and private full bath, along with two additional bedrooms and a shared full bath. The full-size washer and dryer are conveniently located on this level. The finished lower level includes a cozy, carpeted living area, a half bath, and a tidy unfinished utility room offering extra storage space. Situated on a corner lot with mountain views, this home is ready to welcome its next owners.
Location not available
Exterior Features
- Construction Single Family
- Siding Vinyl Siding, Wood Frame
- Exterior Deck, Garden, Natural Shade, Playground, Window Screens
- Roof Architectural Shingle
- Garage Yes
- Water Public
- Sewer Public Sewer
- Lot Description City Lot, Corner Lot, Level, Near Golf Course, Near Paths, Near Shopping, Near Skiing, Neighborhood, Near Railroad, Near Hospital, Near School(s)
Interior Features
- Appliances Dishwasher, Dryer, Microwave, Electric Range, Refrigerator, Owned Water Heater
- Heating Oil, Baseboard, Hot Water
- Cooling None
- Basement Climate Controlled, Concrete, Partially Finished, Storage Space, Basement Stairs, Interior Stairs, Sump Pump
- Year Built 2002
- Stories Two
Neighborhood & Schools
- Elementary School Northwest Primary School
- Middle School Rutland Middle School
- High School Rutland Senior High School
Financial Information
- Zoning unknown
Listing Information
Properties displayed may be listed or sold by various participants in the MLS.


 All information is deemed reliable but not guaranteed accurate. Such Information being provided is for consumers' personal, non-commercial use and may not be used for any purpose other than to identify prospective properties consumers may be interested in purchasing.
All information is deemed reliable but not guaranteed accurate. Such Information being provided is for consumers' personal, non-commercial use and may not be used for any purpose other than to identify prospective properties consumers may be interested in purchasing.