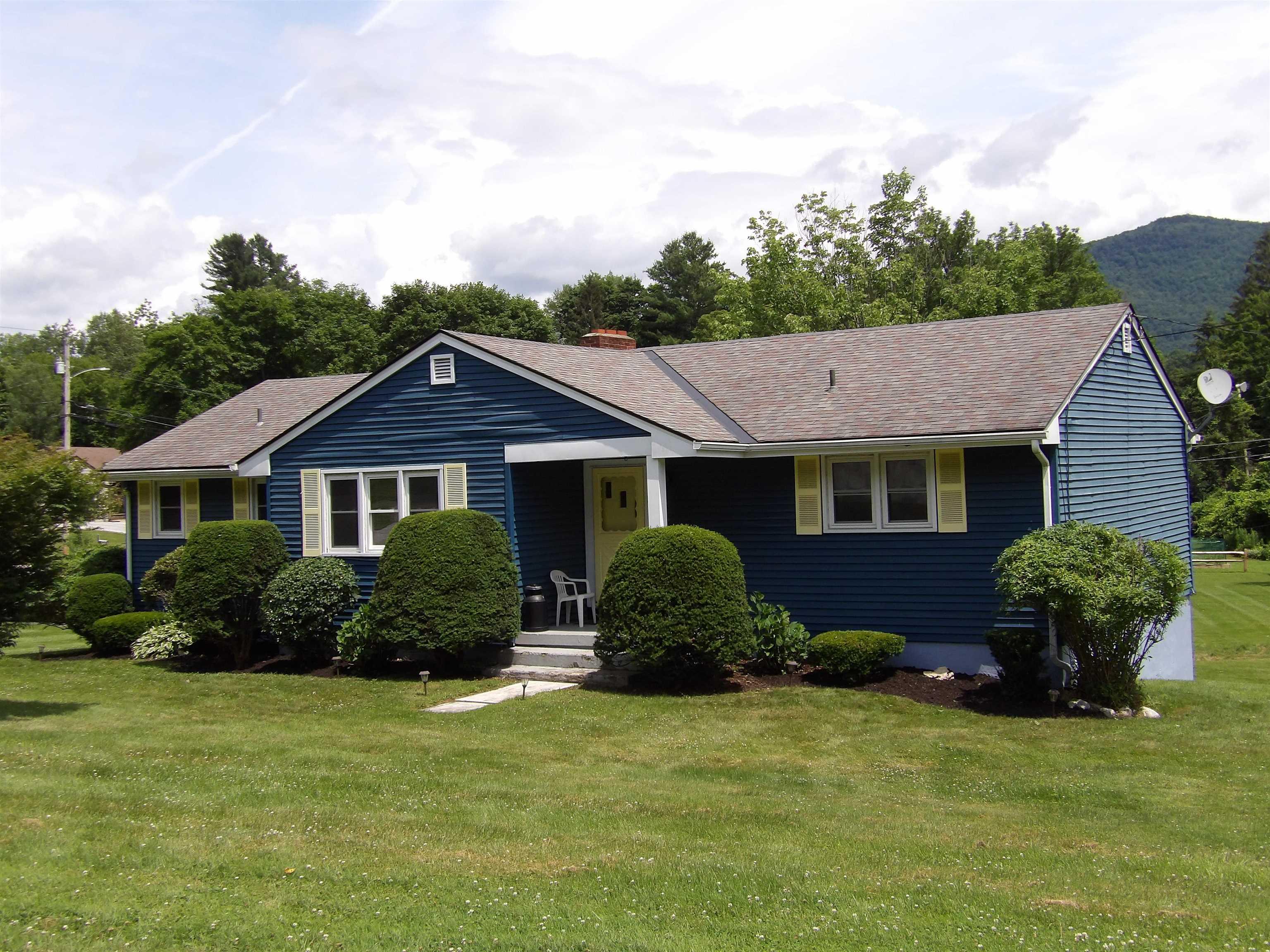18 piedmont drive
Rutland City, VT 05701
3 BEDS 2-Full BATHS
0.31 AC LOTResidential

Bedrooms 3
Total Baths 2
Full Baths 2
Acreage 0.32
Status Off Market
MLS # 5051112
County VT-Rutland
More Info
Category Residential
Status Off Market
Acreage 0.32
MLS # 5051112
County VT-Rutland
Welcome to 18 Piedmont Drive! This 3-bedroom, 2-bathroom ranch-style home is ideally situated in one of Rutland City’s most established and desirable neighborhoods. Offering single-level living, abundant natural light, and a spacious layout, this home is perfect for those seeking comfort and convenience. Step into a warm and inviting living room with large windows and a classic floor plan that provides distinct, functional spaces. The kitchen offers ample cabinetry and workspace, with easy access to the dining area for effortless everyday living. The primary bedroom features its own private en suite bath, while two additional bedrooms and a second full bath offer plenty of space for family, guests, or a home office. The partially finished basement adds flexibility—ideal for a recreation room, workout space, or hobbies. Outside, enjoy a generous lot with mature landscaping and plenty of room to relax, garden, or entertain. The two-car garage provides added convenience and storage. Located just minutes from schools, shopping, parks, and downtown amenities, this home offers the best of Rutland City living. Don’t miss your chance to own a solid, well-loved home in a truly welcoming neighborhood—schedule your showing today!
Location not available
Exterior Features
- Construction Single Family
- Siding Vinyl Siding
- Roof Asphalt Shingle
- Garage Yes
- Water Public
- Sewer Public Sewer
- Lot Description City Lot, Corner Lot, Landscaped, Neighborhood
Interior Features
- Appliances Dishwasher, Dryer, Refrigerator, Washer, Electric Stove
- Heating Oil, Baseboard
- Cooling None
- Basement Full, Partially Finished, Interior Stairs, Walkout
- Year Built 1962
- Stories One
Financial Information
- Zoning Residential
Listing Information
Properties displayed may be listed or sold by various participants in the MLS.


 All information is deemed reliable but not guaranteed accurate. Such Information being provided is for consumers' personal, non-commercial use and may not be used for any purpose other than to identify prospective properties consumers may be interested in purchasing.
All information is deemed reliable but not guaranteed accurate. Such Information being provided is for consumers' personal, non-commercial use and may not be used for any purpose other than to identify prospective properties consumers may be interested in purchasing.