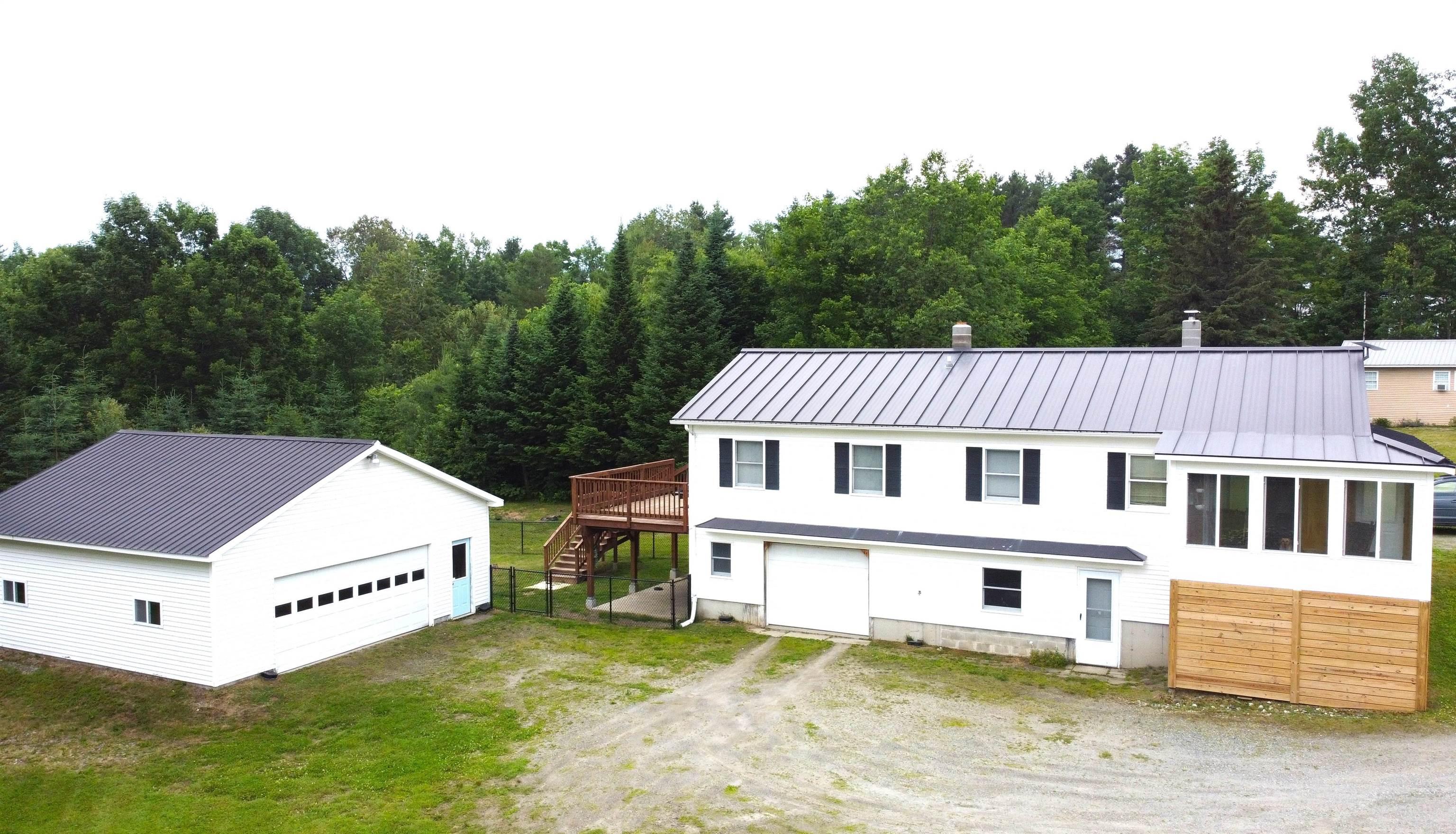348 vt route 5a
Westmore, VT 05860
2 BEDS 1-Full 1-Half BATHS
2.16 AC LOTResidential - Single Family

Bedrooms 2
Total Baths 3
Full Baths 1
Acreage 2.16
Status Off Market
MLS # 5049899
County Orleans
More Info
Category Residential - Single Family
Status Off Market
Acreage 2.16
MLS # 5049899
County Orleans
Located in one of Vermont’s premier recreational destinations, this turn-key property offers access to nearby hiking, VAST snowmobile trails, Burke Mountain, and Kingdom Trails. Fully renovated home within walking distance to Lake Willoughby, set on 2.16 acres with a partial lake view. Renovations within the past year include a brand-new kitchen with updated cabinetry, counters, and appliances, all-new main level flooring, fresh paint, updated light fixtures, remodeled baths, rebuilt chimney and much more. The main floor features an open kitchen/dining/living area, office, primary bedroom with full bath, second bedroom, and a 3/4 bath. The partially finished basement adds a rec room, half bath with laundry, and ample storage space. In total, the home offers 2 bedrooms + a guest room and 3 baths. Exterior amenities include an oversized deck overlooking the fenced backyard, a concrete patio, heated garage under the home, and a detached 28'x28' insulated garage. Efficient systems include oil-fired baseboard heat, 200-amp generator-ready electric, drilled well, private septic, standing seam roof, and vinyl siding. Ideal for a year-round residence, vacation getaway, or investment property in the heart of the Northeast Kingdom.
Location not available
Exterior Features
- Style Raised Ranch
- Construction Vinyl Siding
- Siding Vinyl Siding
- Exterior Deck, Dog Fence, Garden Space, Outbuilding
- Roof Metal, Standing Seam
- Garage Yes
- Garage Description Yes
- Water Drilled Well
- Sewer 1000 Gallon, Concrete, Conventional Leach Field
- Lot Description Lake View, Level, Mountain View, Trail/Near Trail, Water View, Wetlands, Wooded, Near Snowmobile Trails, Near ATV Trail
Interior Features
- Appliances Dishwasher, Dryer, Microwave, Electric Range, Refrigerator, Washer, Electric Water Heater
- Heating Oil, Pellet Stove, Baseboard
- Cooling None
- Basement Yes
- Fireplaces Description N/A
- Year Built 1990
- Stories 1
Neighborhood & Schools
- School Disrict Orleans Central
- Elementary School Orleans Elementary School
- Middle School Orleans Elementary School
- High School Lake Region Union High Sch
Financial Information
Listing Information
Properties displayed may be listed or sold by various participants in the MLS.


 All information is deemed reliable but not guaranteed accurate. Such Information being provided is for consumers' personal, non-commercial use and may not be used for any purpose other than to identify prospective properties consumers may be interested in purchasing.
All information is deemed reliable but not guaranteed accurate. Such Information being provided is for consumers' personal, non-commercial use and may not be used for any purpose other than to identify prospective properties consumers may be interested in purchasing.