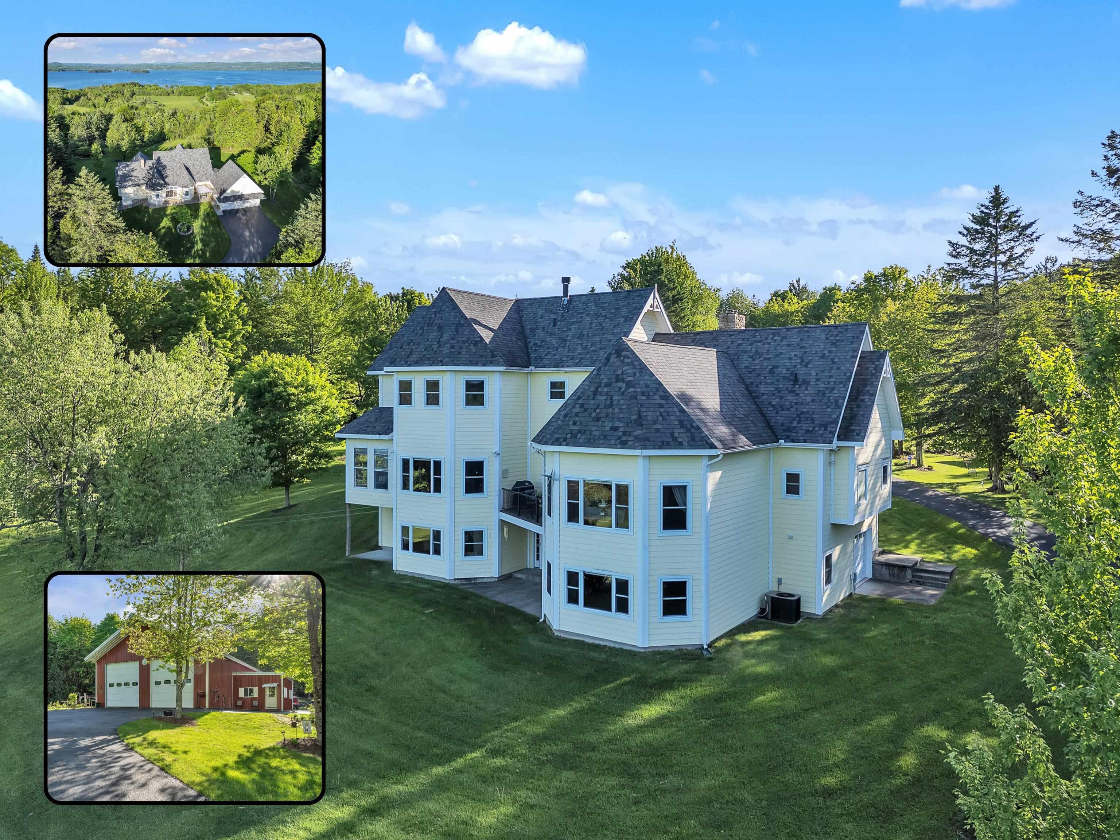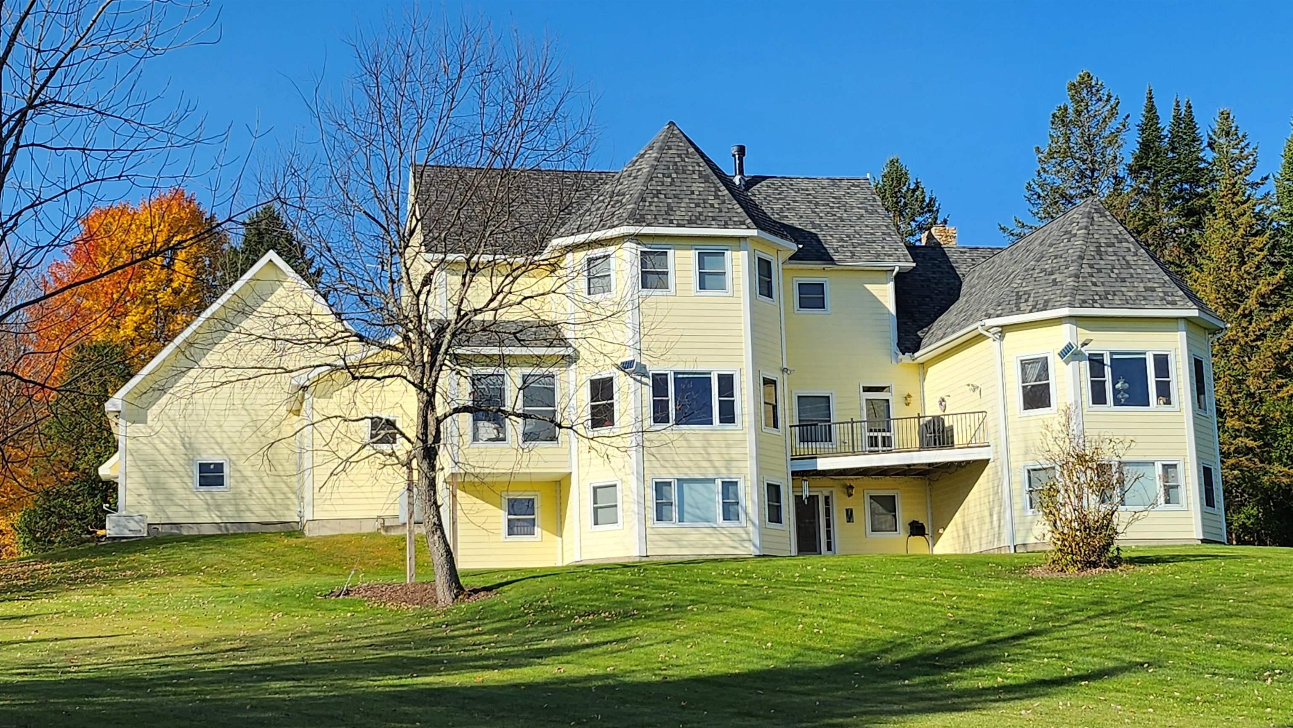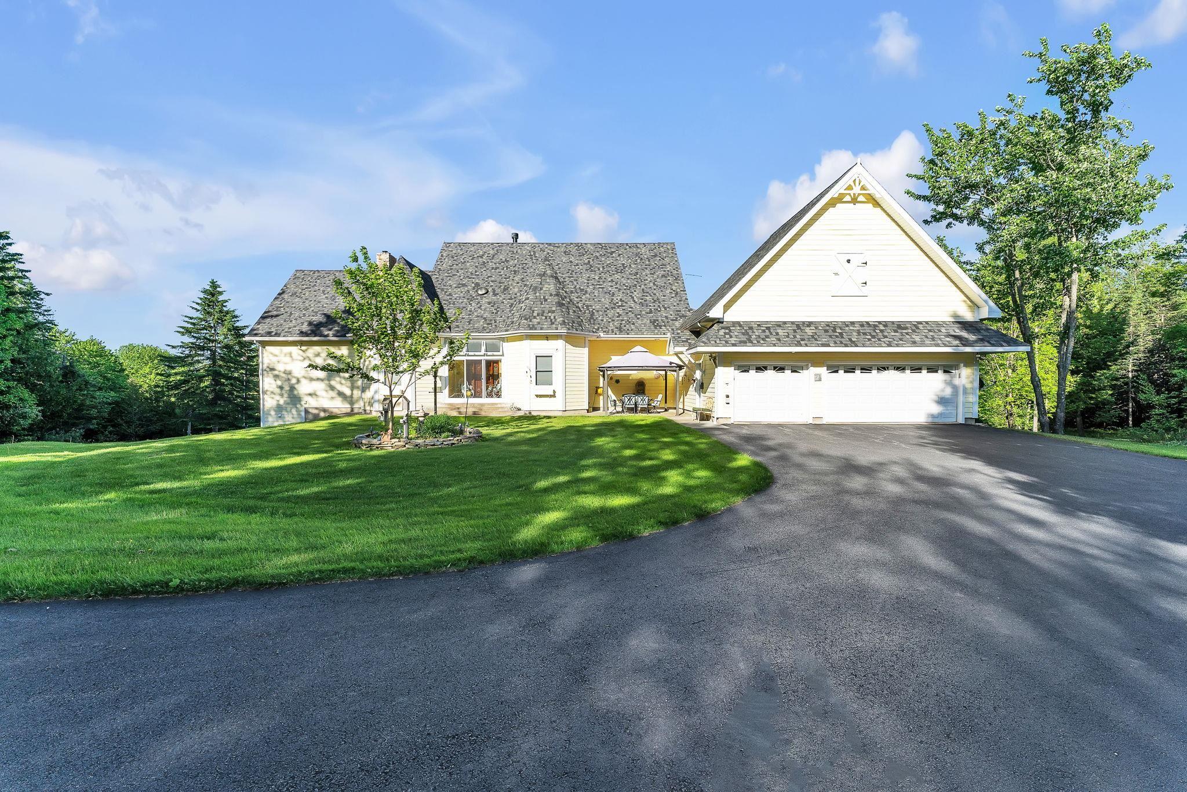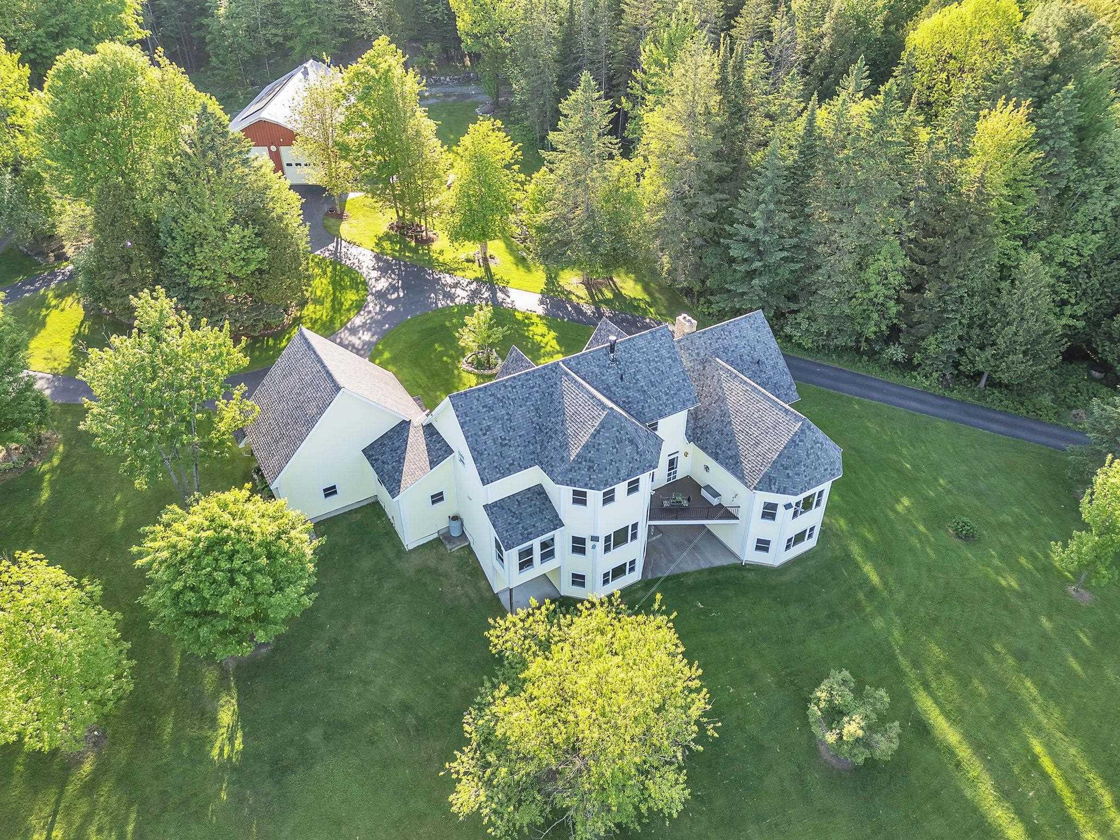Lake Homes Realty
1-866-525-34664647 lake road
Newport Town, VT 05857
$1,995,000
3 BEDS 2-Full 2-Half BATHS
5,769 SQFT137.75 AC LOTResidential




Bedrooms 3
Total Baths 4
Full Baths 2
Square Feet 5769
Acreage 137.75
Status Active
MLS # 5039430
County VT-Orleans
More Info
Category Residential
Status Active
Square Feet 5769
Acreage 137.75
MLS # 5039430
County VT-Orleans
Listed By: Listing Agent James Campbell
Jim Campbell Real Estate
WELCOME TO HIDDEN HAVEN -A Stunning Country estate on 137 private acres w/ breathtaking views of Lake Memphremagog & VT's Green Mountains. Situated 1/2 mile off Lake Rd & accessed via a private gated drive, this remarkable property offers a perfect blend of refined living & outdoor adventure. Custom 13-room home boasts nearly 6,000 sq.ft. of living space w/ exceptional craftsmanship, including custom-milled woodwork, 10ft ceilings, stained glass skylight & beautifully appointed library. The gourmet kitchen is a chef's dream with gas cooktop, pot filler, imported tile backsplash, granite counters, double oven & walk in pantry. The 1st floor primary suite includes a spa-like bath, walk-in shower & walk-in closet with laundry area. Upstairs are 2 add'l bedrooms, full bath w/ 2nd laundry area. The walk-out lower level is the ultimate entertainment space with a home theater, large bar & game area. A 40'x100' outbuilding includes a full workshop upstairs, ideal for hobbies, toy storage or business use. An 8 KW grid tied solar array helps power the home efficiently & high speed internet. Automatic 15 KW power outage protection generator. Property includes roads throughout to access over 100 acres of natural forest, thriving garden, apple orchard & separately deeded 10 acre parcel that can support another dwelling. Don't miss your opportunity to escape the hectic world & live in this beautiful unspoiled part of VT on your own peaceful estate that you share with the local wildlife.
Location not available
Exterior Features
- Construction Single Family
- Siding Wood Frame, Fiber Cement Exterior
- Exterior Gazebo, Outbuilding, Enclosed Porch, Double Pane Window(s)
- Roof Architectural Shingle
- Garage Yes
- Garage Description Auto Open, Direct Access, Driveway, Garage, On Site, Parking Spaces 5 - 10, Paved, Attached
- Water Drilled Well
- Sewer 1000 Gallon, Concrete, Conventional Leach Field, Leach Field On-Site, On-Site Septic Exists
- Lot Description Country Setting, Horse/Animal Farm, Pasture, Lake View, Major Road Frontage, Mountain View, Open Lot, Orchard(s), Pond, Recreational, Secluded, Sloping, Stream, Views, Walking Trails, Water View, Wooded, Rural
Interior Features
- Appliances Gas Cooktop, Dishwasher, Disposal, Dryer, Microwave, Double Oven, Wall Oven, Refrigerator, Trash Compactor, Washer, Exhaust Fan
- Heating Oil, Baseboard, Radiant Floor, Wood Stove
- Cooling Central Air
- Basement Climate Controlled, Concrete, Finished, Full, Interior Stairs, Walkout, Interior Access, Basement Stairs
- Living Area 5,769 SQFT
- Year Built 2004
- Stories 3
Neighborhood & Schools
- School Disrict North Country Supervisory Union
- Elementary School Newport Town School
- Middle School North Country Junior High
- High School North Country Union High Sch
Financial Information
- Zoning Newport Town
Additional Services
Internet Service Providers
Listing Information
Listing Provided Courtesy of Jim Campbell Real Estate
| Copyright 2026 PrimeMLS, Inc. All rights reserved. This information is deemed reliable, but not guaranteed. The data relating to real estate displayed on this display comes in part from the IDX Program of PrimeMLS. The information being provided is for consumers’ personal, non-commercial use and may not be used for any purpose other than to identify prospective properties consumers may be interested in purchasing. Data last updated 02/02/2026. |
Listing data is current as of 02/02/2026.


 All information is deemed reliable but not guaranteed accurate. Such Information being provided is for consumers' personal, non-commercial use and may not be used for any purpose other than to identify prospective properties consumers may be interested in purchasing.
All information is deemed reliable but not guaranteed accurate. Such Information being provided is for consumers' personal, non-commercial use and may not be used for any purpose other than to identify prospective properties consumers may be interested in purchasing.