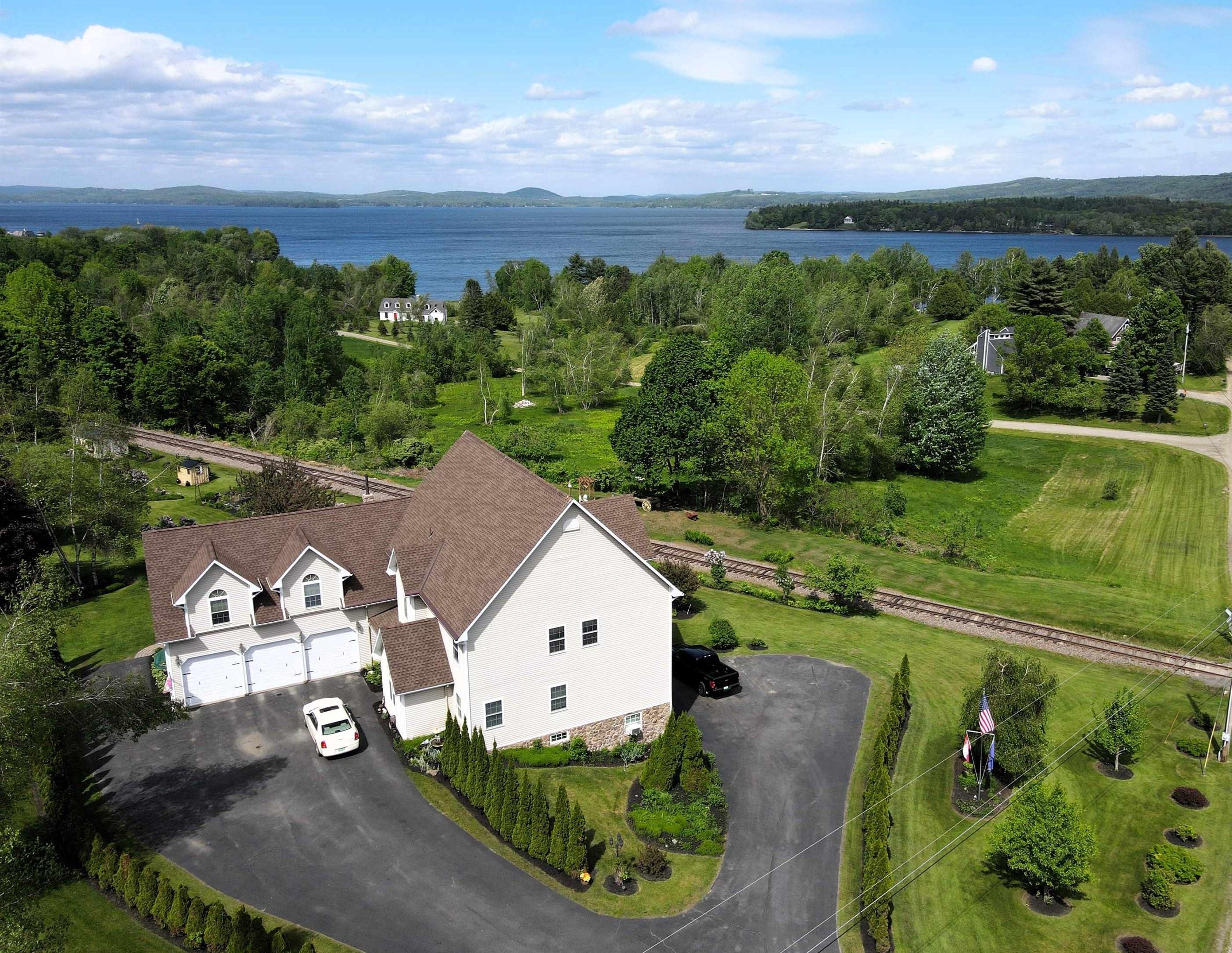29 campbell road
Newport City, VT 05855
3 BEDS 3-Full 1-Half BATHS
1.04 AC LOTResidential - Single Family

Bedrooms 3
Total Baths 7
Full Baths 3
Acreage 1.05
Status Off Market
MLS # 4990242
County Orleans
More Info
Category Residential - Single Family
Status Off Market
Acreage 1.05
MLS # 4990242
County Orleans
Spacious property with 6500+ sq.ft. and 4 units total; to include the main home and 3 fully furnished income producing suites. This would be ideal for a large multigenerational household, in-law suites, home offices, B&B potential or to be utilized as-is with a single family home with approx. $58K annual rental revenue from the 3 suites and/or potential for much higher revenue by leasing the main home. Unique opportunity to own this amazing property with exceptional landscaping and beautiful views overlooking Lake Memphremagog. The main living quarters feature nearly 3600sq.ft with 3 bedrooms, 3.5 baths (each bedroom has its own bath), cathedral ceilings, 1st & 2nd floor primary bedroom suites, entry from the 3-car heated garage and access to the deck & gazebo area. Suite A is a studio with approx. 950sq.ft., Suite B offers approx. 1000sq.ft w/ 2 guest rooms, and Suite C (above garage) offers 1042sq.ft w/ 2 guest rooms, vaulted ceilings and a private balcony. All three suites have a great rental history (financials on file) with longer term tenants in Suites A&B and profitable short term rental history for Suite C. Each suite has its own washer/dryer and secured private living quarters that can also be unlocked for access between each unit for larger living areas if desired. Newer roof, radiant heated floors, mini-split AC units, whole house generator, secondary heat via a pellet boiler, storage sheds, pavilion, putting green & more. Great deal to offer for the price!
Location not available
Exterior Features
- Style Contemporary, Multi-Family, Tri-Level, Walkout Lower Level
- Construction Wood Frame, Vinyl Siding
- Siding Wood Frame, Vinyl Siding
- Exterior Balcony, Deck, Garden Space, Gazebo, Natural Shade, Other, Outbuilding, Patio, Porch - Covered, Shed, Storage, Windows - Double Pane
- Roof Shingle - Architectural
- Garage Yes
- Garage Description Yes
- Water Metered, Public
- Sewer 1500+ Gallon, Concrete, Leach Field, Leach Field - Conventionl, Septic
- Lot Description City Lot, Lake View, Landscaped, Mountain View, Water View
Interior Features
- Appliances Dishwasher, Dryer, Microwave, Oven - Wall, Refrigerator, Washer, Water Heater - Off Boiler, Water Heater - Oil, Cooktop - Induction, Water Heater - Heat Pump
- Heating Alternative Heat Stove, Baseboard, Heat Pump, Radiant Floor
- Cooling Mini Split
- Basement Yes
- Fireplaces Description N/A
- Year Built 2002
- Stories 2.5
Neighborhood & Schools
- School Disrict Orleans Essex North
- Elementary School Newport City Elementary
- Middle School North Country Junior High
- High School North Country Union High Sch


 All information is deemed reliable but not guaranteed accurate. Such Information being provided is for consumers' personal, non-commercial use and may not be used for any purpose other than to identify prospective properties consumers may be interested in purchasing.
All information is deemed reliable but not guaranteed accurate. Such Information being provided is for consumers' personal, non-commercial use and may not be used for any purpose other than to identify prospective properties consumers may be interested in purchasing.