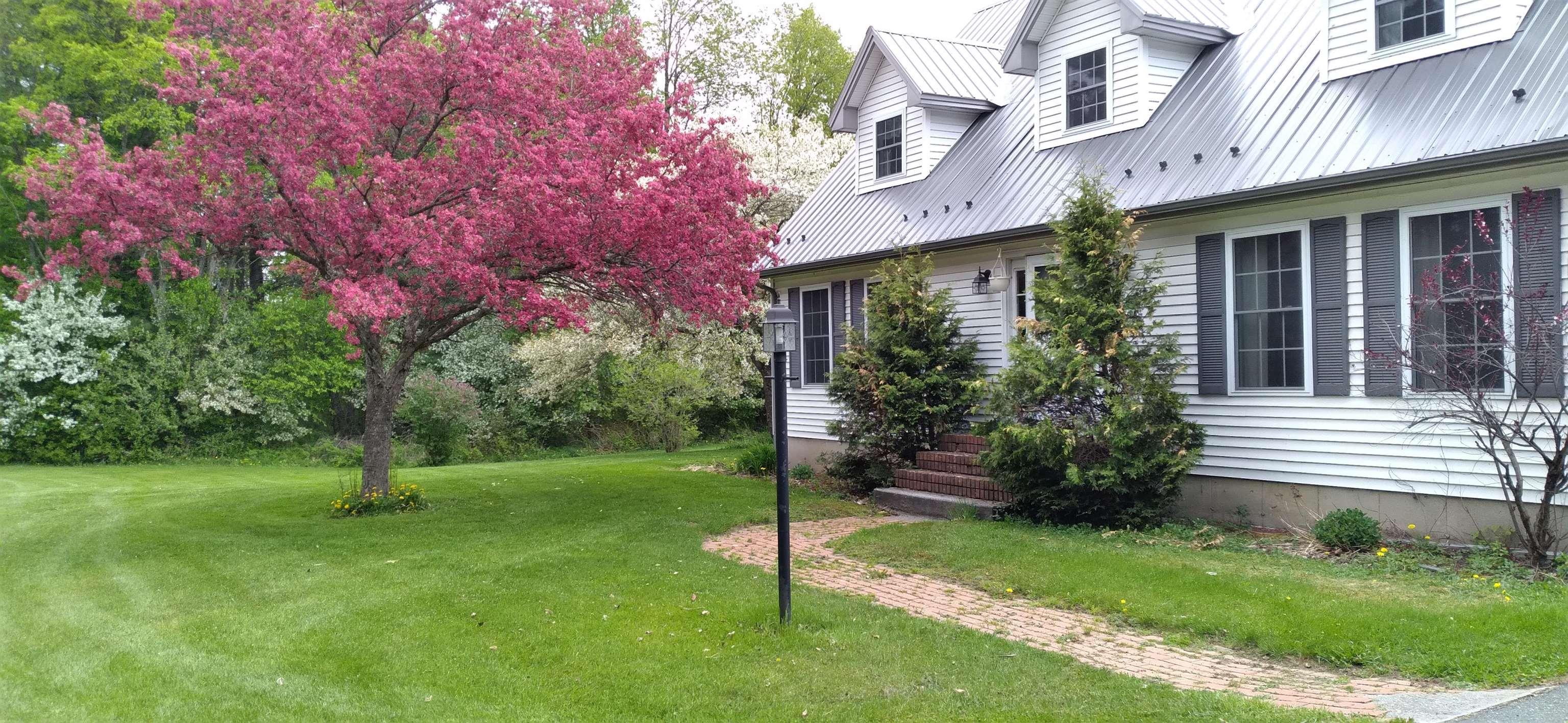930 rte 111
Derby, VT 05829
3 BEDS 1-Full 1-Half BATHS
1.75 AC LOTResidential

Bedrooms 3
Total Baths 2
Full Baths 1
Acreage 1.76
Status Off Market
MLS # 5051651
County VT-Orleans
More Info
Category Residential
Status Off Market
Acreage 1.76
MLS # 5051651
County VT-Orleans
Is a Sought After Derby Location on your Radar? This oversized Cape has much to offer. The well laid out first floor offers an office, Formal living room, formal dining room, Open concept Kitchen/ family room with beautiful Brick fireplace opening to a private deck for your seasonal outdoor living. Also the convenience of first floor laundry area and separate 1/2 bath completes this level. The second floor has three oversized bedrooms and 2 more bathrooms. There is also a small bonus area with a bright sunny window for desk, homework or exercise equipment. The en suite bathroom is quite large and envious. All bathrooms and kitchen have granite counter tops and sink upgrades as well as new commodes. The beautiful basement is a blank slate, create more living space or a workshop or both. The access to the outside from the basement is a convenient feature to appreciate. The attached 2 car garage provides a direct entry to the home. Mature trees and enjoyable landscaping with tons of garden spots or outdoor games or both. Close to paths, trails, lakes and in between Jay and Burke for the winter sports. Make this your forever home.
Location not available
Exterior Features
- Construction Single Family
- Siding Vinyl Siding, Wood Frame
- Exterior Deck, Garden, Natural Shade, Double Pane Window(s)
- Roof Metal
- Garage Yes
- Garage Description Attached, Auto Open, Direct Access, Driveway, Garage, Paved, Parking Spaces 3 - 5
- Water Drilled Well
- Sewer Septic Tank
- Lot Description Country Setting, Landscaped, Level, Major Road Frontage, Trail/Near Trail, Near Paths, Near Snowmobile Trails, Rural, Near ATV Trail
Interior Features
- Appliances Dishwasher, Disposal, Electric Range, Refrigerator
- Heating Oil, Baseboard, Hot Water
- Cooling None
- Basement Bulkhead, Concrete, Concrete Floor, Exterior Access, Full, Interior Access, Storage Space, Basement Stairs, Interior Stairs, Unfinished
- Year Built 1976
- Stories Two
Neighborhood & Schools
- Elementary School Derby Elementary
- Middle School North Country Junior High
- High School North Country Union High Sch
Financial Information
- Zoning GR


 All information is deemed reliable but not guaranteed accurate. Such Information being provided is for consumers' personal, non-commercial use and may not be used for any purpose other than to identify prospective properties consumers may be interested in purchasing.
All information is deemed reliable but not guaranteed accurate. Such Information being provided is for consumers' personal, non-commercial use and may not be used for any purpose other than to identify prospective properties consumers may be interested in purchasing.