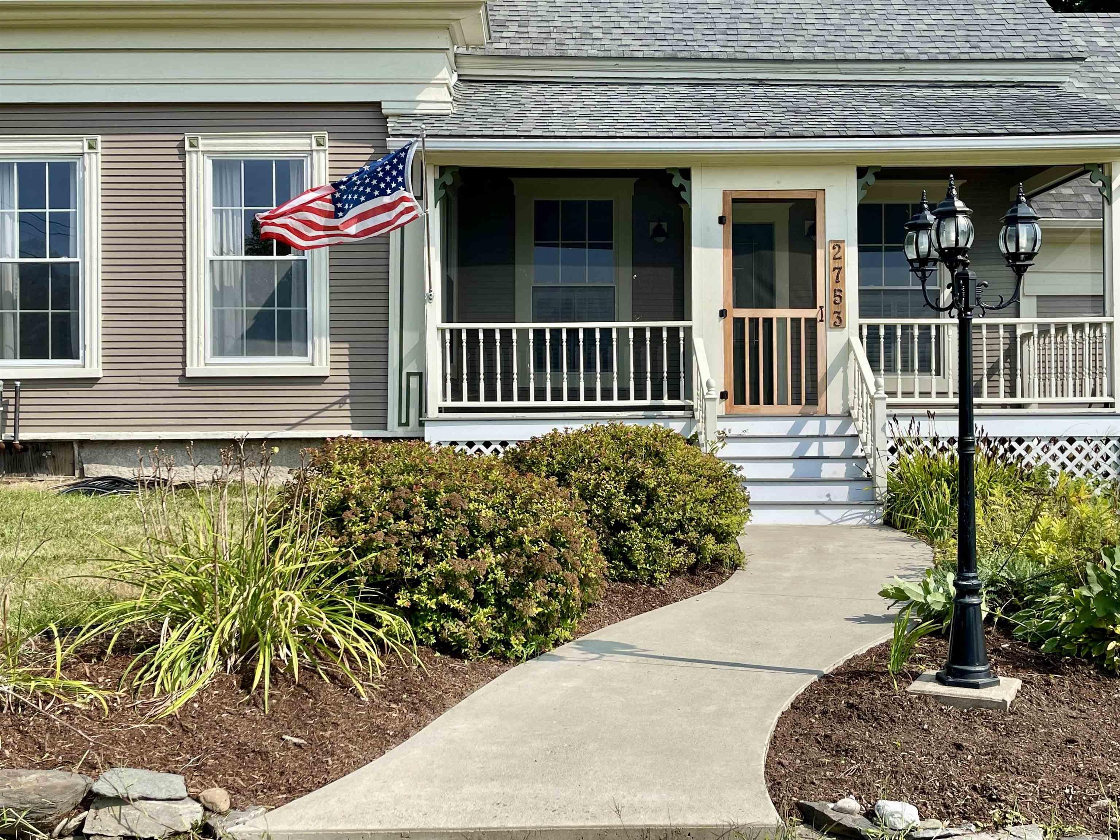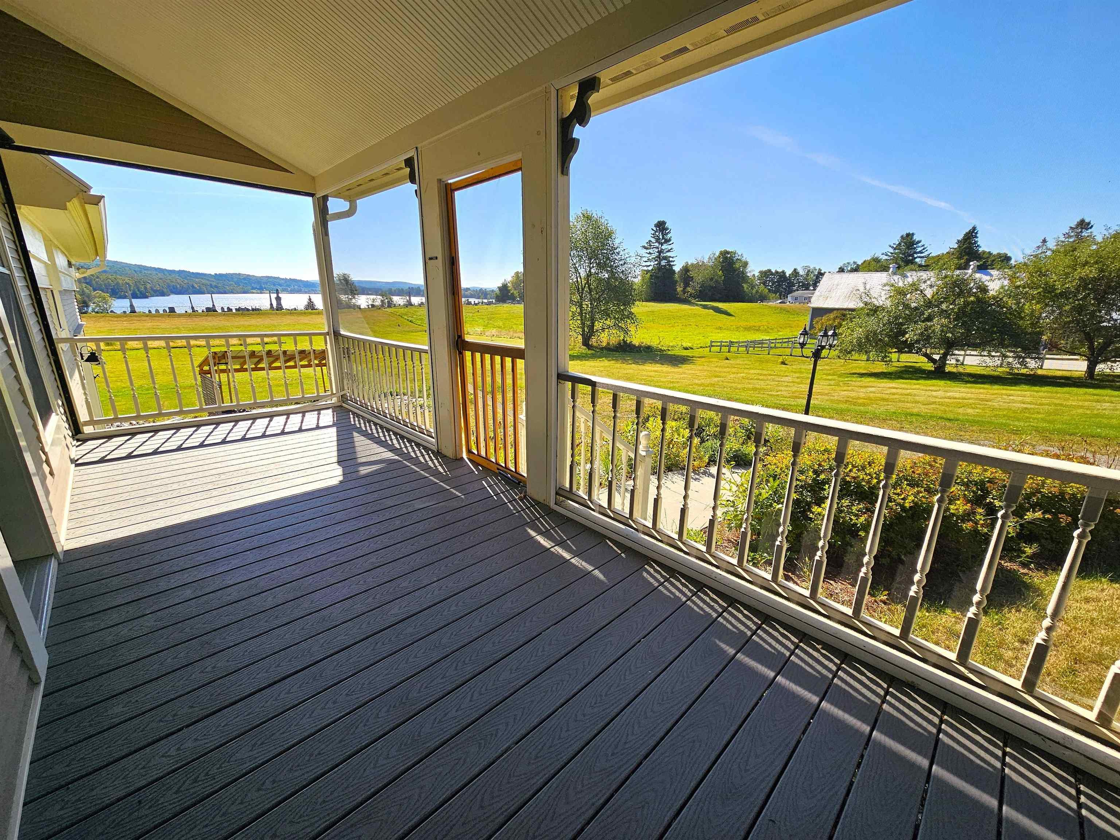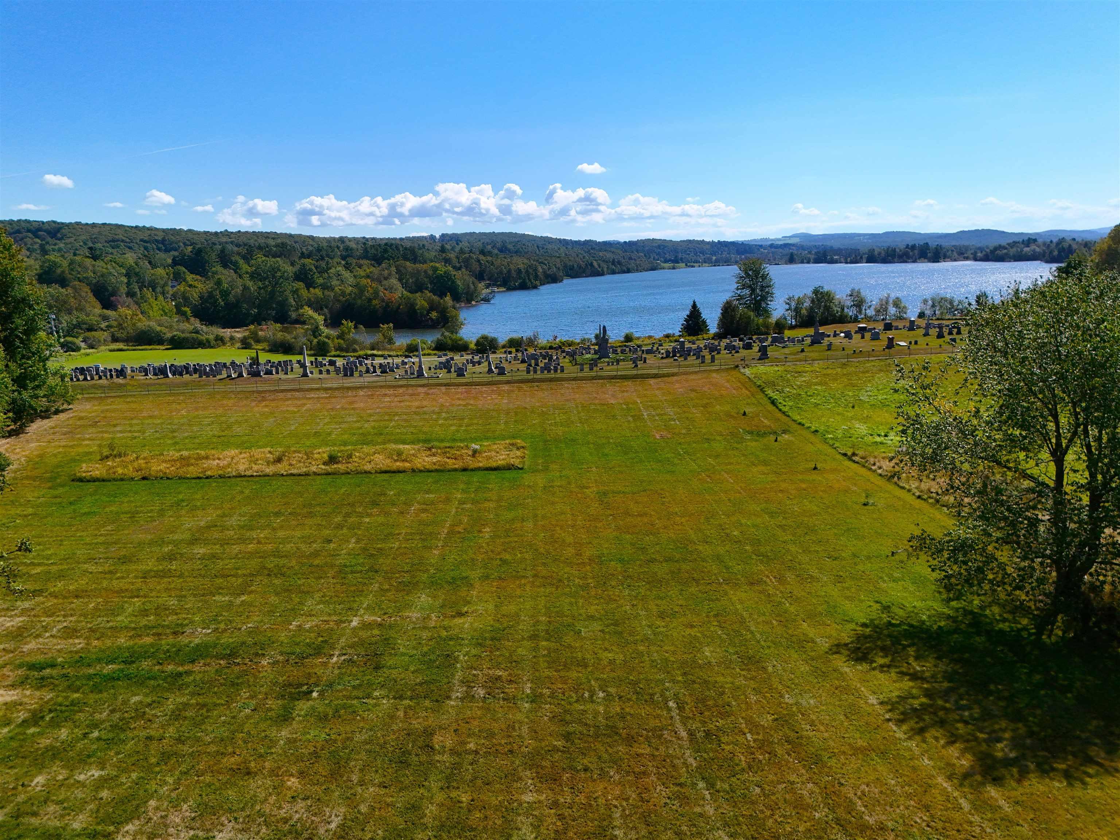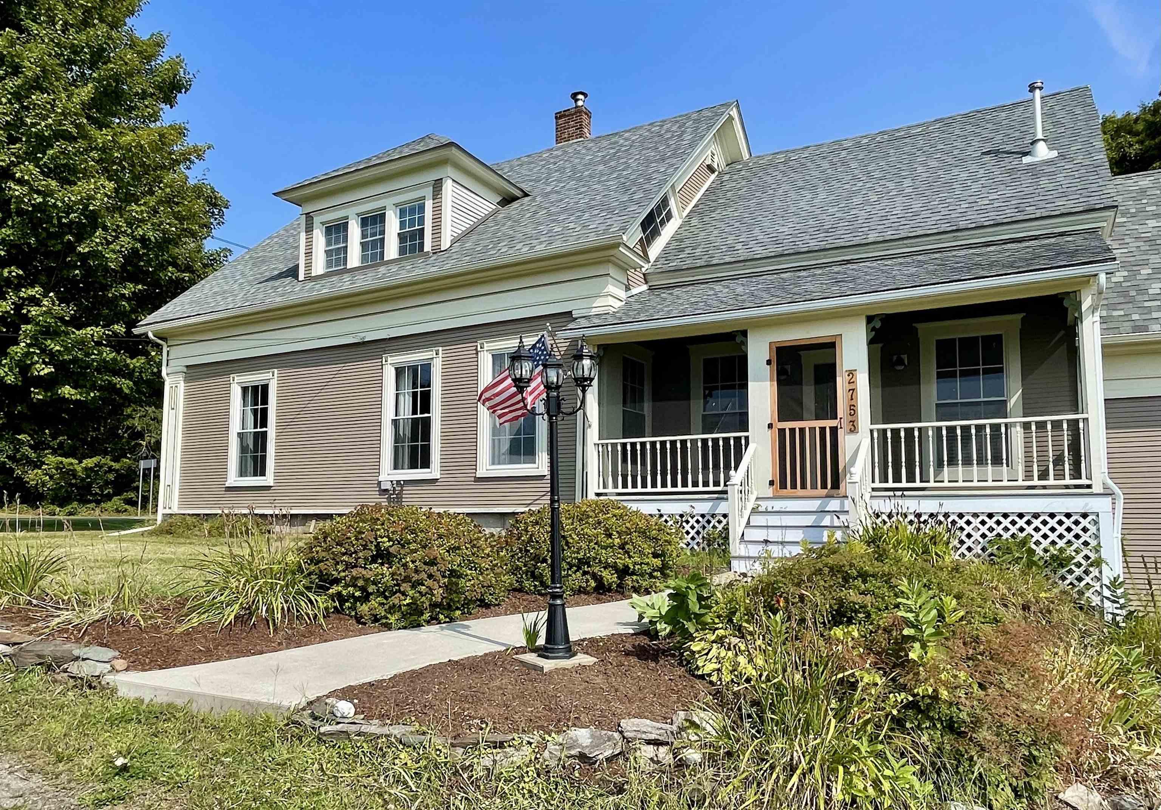Lake Homes Realty
1-866-525-34662753 vt route 5
Derby, VT 05829
$399,500
4 BEDS 3 BATHS
2,881 SQFT3 AC LOTResidential




Bedrooms 4
Total Baths 3
Full Baths 1
Square Feet 2881
Acreage 3
Status Active Under Contract
MLS # 5059840
County VT-Orleans
More Info
Category Residential
Status Active Under Contract
Square Feet 2881
Acreage 3
MLS # 5059840
County VT-Orleans
Listed By: Listing Agent Tara Cote
Jim Campbell Real Estate
This elegant Greek Revival-style home sits proudly in the desirable town of Derby, offering peaceful views over Derby Pond. Fully restored & thoughtfully remodeled, it retains its timeless charm w/ original moldings, a grand curved staircase, detailed woodwork, 9’+ ceilings, & gleaming hardwood floors. The main level features an updated kitchen w/ ss appliances, black granite countertops, soft-close cabinetry, an island, & modern lighting. Off the efficient mudroom, you’ll find a dedicated laundry room w/ washer, dryer, & sink. The sun-filled living room w/ wood stove flows into a formal dining room via sliding doors—perfect for entertaining. This level also includes a full bathroom & spacious bedroom w/ its own half bath en-suite. Up one of 2 staircases, you’ll find a large primary bedroom w/ dual closets, 2 add'l bedrooms, & a versatile bonus room ideal as an office, playroom, or guest space, & a ¾ bath w/ tiled shower. The level three-acre lot offers endless potential—gardens, play areas, or room for animals. Mature maple trees provide shade, while a screened 8'x20' porch w/ composite decking lets you enjoy warm evenings insect-free. Prefer open air? Relax on the 16'x20' side deck, also composite, surrounded by bright white privacy fencing. An attached heated garage w/ extra storage will serve you well in the colder months. A rare blend of historic character & modern updates in a scenic, private setting- a must see; close to I91, & amenities. High speed internet available.
Location not available
Exterior Features
- Construction Single Family
- Siding Wood Frame, Wood
- Exterior Deck, Partial Fence, Garden, Natural Shade, Porch, Covered Porch, Screened Porch
- Roof Asphalt Shingle
- Garage Yes
- Garage Description Auto Open, Direct Access, Heated Garage, Attached
- Water Metered, Public
- Sewer 1000 Gallon, Leach Field, Septic Tank
- Lot Description Lake View, Landscaped, Level, Open Lot, Trail/Near Trail, Water View, Near Shopping, Near Snowmobile Trails, Near School(s)
Interior Features
- Appliances Dishwasher, Dryer, Microwave, Electric Range, Refrigerator, Washer, Electric Water Heater, Oil Water Heater
- Heating Propane, Oil, Pellet Stove, Wood, Forced Air, Wood Stove, Wall Units
- Cooling None
- Basement Concrete Floor, Partial, Interior Stairs, Storage Space, Unfinished
- Living Area 2,881 SQFT
- Year Built 1830
- Stories Two
Neighborhood & Schools
- School Disrict North Country Supervisory Union
- Elementary School Derby Elementary
- Middle School North Country Junior High
- High School North Country Union High Sch
Financial Information
- Zoning Derby
Additional Services
Internet Service Providers
Listing Information
Listing Provided Courtesy of Jim Campbell Real Estate
| Copyright 2025 PrimeMLS, Inc. All rights reserved. This information is deemed reliable, but not guaranteed. The data relating to real estate displayed on this display comes in part from the IDX Program of PrimeMLS. The information being provided is for consumers’ personal, non-commercial use and may not be used for any purpose other than to identify prospective properties consumers may be interested in purchasing. Data last updated 12/06/2025. |
Listing data is current as of 12/06/2025.


 All information is deemed reliable but not guaranteed accurate. Such Information being provided is for consumers' personal, non-commercial use and may not be used for any purpose other than to identify prospective properties consumers may be interested in purchasing.
All information is deemed reliable but not guaranteed accurate. Such Information being provided is for consumers' personal, non-commercial use and may not be used for any purpose other than to identify prospective properties consumers may be interested in purchasing.