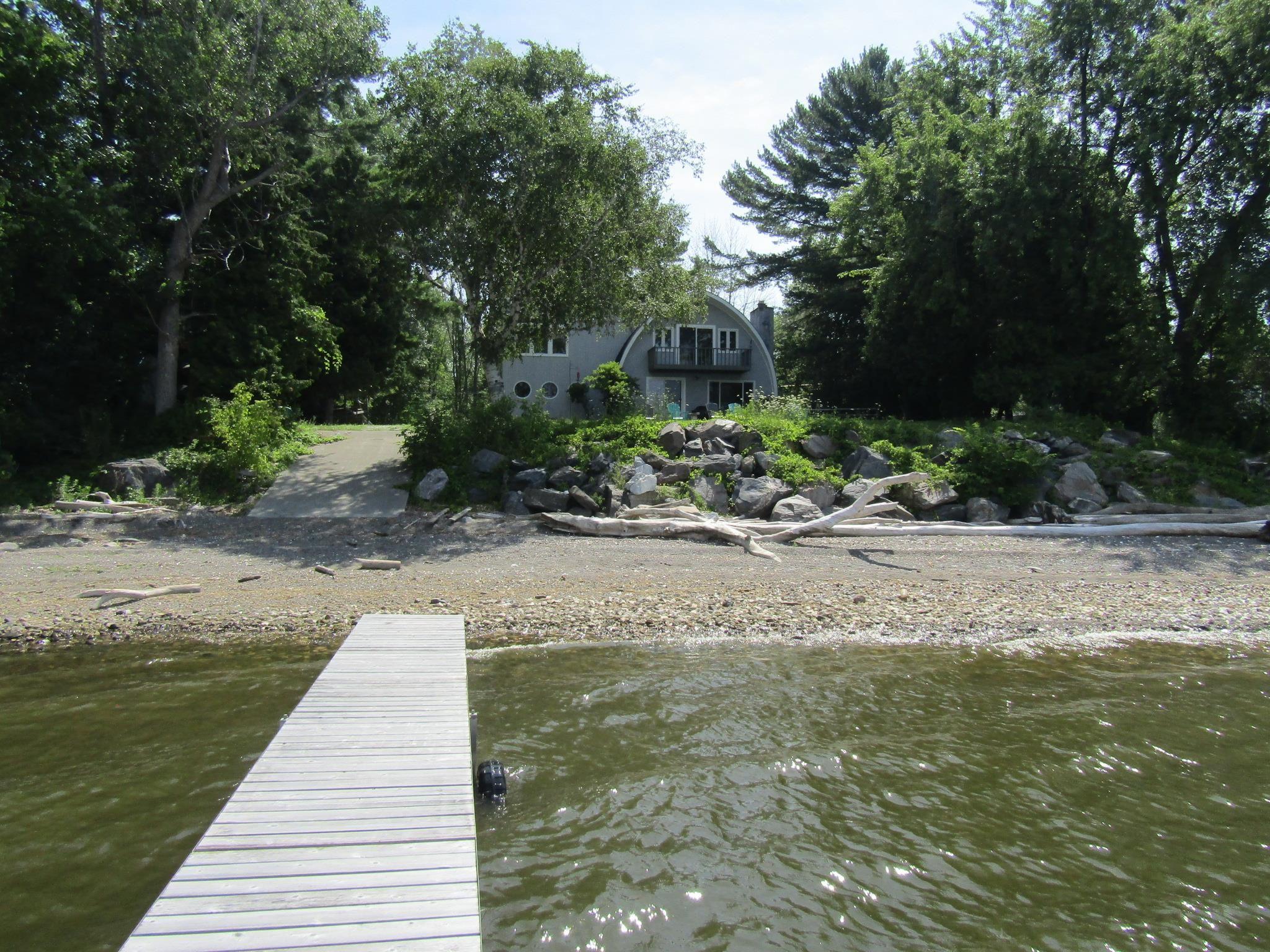698 country club road
Highgate, VT 05459
3 BEDS 3-Full BATHS
0.62 AC LOTResidential

Bedrooms 3
Total Baths 3
Full Baths 3
Acreage 0.63
Status Off Market
MLS # 5042547
County VT-Franklin
More Info
Category Residential
Status Off Market
Acreage 0.63
MLS # 5042547
County VT-Franklin
Fully heated direct lakefront camp with ownership on both sides of the road. This home has westerly facing sunset views over Lake Champlain. The home was designed to take in lake living with views from the kitchen, dining area, master bedroom and master bath. Recent upgrades include granite counters and a new roof in 2025. The lot is level and has a boat ramp for easy access to the waterfront. This home has a 1st floor bedroom and bath with an additional bunk room/storage area so this house could allow for complete one level living with kitchen, living, dining, laundry bedroom and full bath all on the first floor. The living room is recessed and has a fireplace to cozy up to. The staircase is one the centerpieces of the home and had great craftsmanship and design all accented by two skylights overhead. The 2nd floor offers a master bedroom suite with lake views, a balcony, walkthrough closet that leads a master bath with ample natural light twin vanities and a jet tub with views of the lake. This floor also benefits from another full bath, bedroom and an open office/den area. A full basement with interior access has a gas boiler and ample storage space. The home has a built up shoreline with 145 ft of lakefront, and the lot across the street is included to enhance privacy and offer additional parking. This home is turnkey living and includes appliances. Located just 1 mile from I-89 Exit 22 makes this home accessible from Burlington, Plattsburg, and Montreal within an hour.
Location not available
Exterior Features
- Construction Single Family
- Siding Wood Frame, Wood Siding
- Exterior Boat Slip, Balcony, Deck, Natural Shade, Covered Porch, Private Dock, Shed, Beach Access
- Roof Shingle
- Garage No
- Garage Description Driveway
- Water Drilled Well
- Sewer Septic Tank
- Lot Description Lake Access, Lake Frontage, Lake View, Waterfront
Interior Features
- Appliances Dishwasher, Dryer, Freezer, Microwave, Refrigerator, Washer, Electric Stove, On Demand Water Heater, Tankless Water Heater
- Heating Propane, Baseboard, Hot Water, Radiant
- Cooling None
- Basement Concrete, Full, Unfinished
- Year Built 1972
- Stories One and One Half
Neighborhood & Schools
- Elementary School Highgate Elementary School
- Middle School Missisquoi Valley Union Jshs
- High School Missisquoi Valley UHSD #7
Financial Information
- Zoning Residential


 All information is deemed reliable but not guaranteed accurate. Such Information being provided is for consumers' personal, non-commercial use and may not be used for any purpose other than to identify prospective properties consumers may be interested in purchasing.
All information is deemed reliable but not guaranteed accurate. Such Information being provided is for consumers' personal, non-commercial use and may not be used for any purpose other than to identify prospective properties consumers may be interested in purchasing.