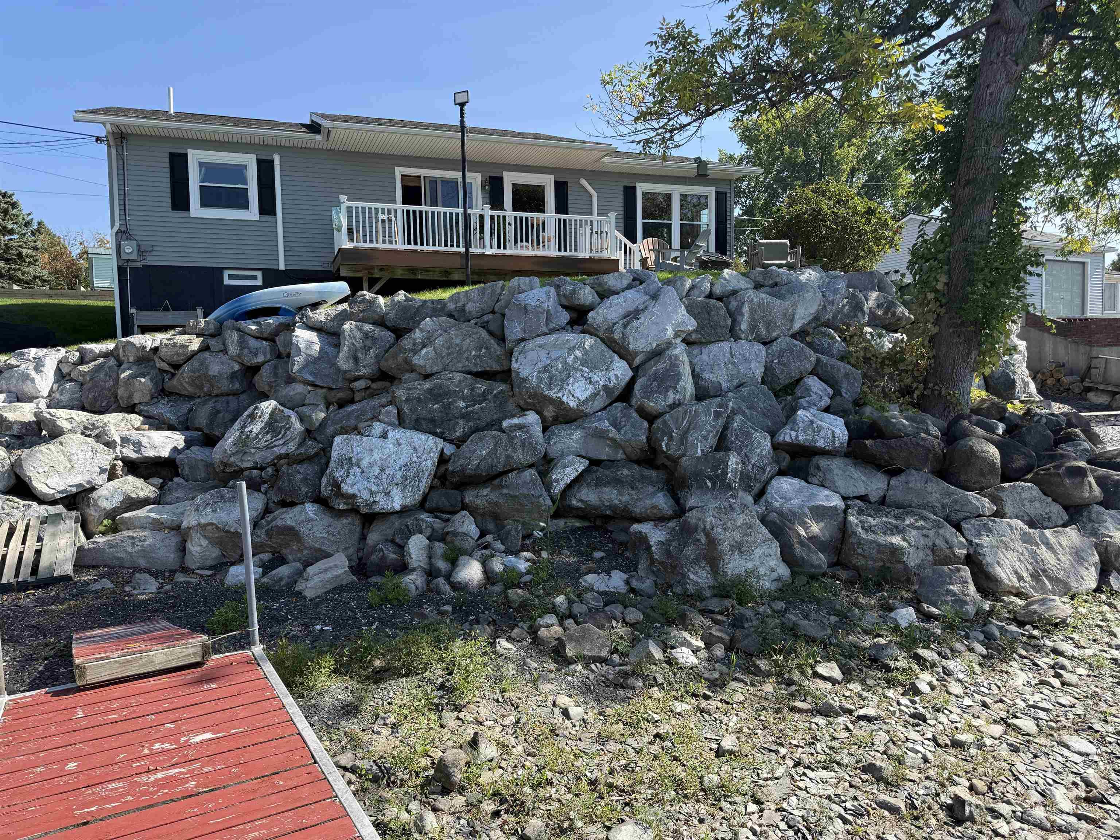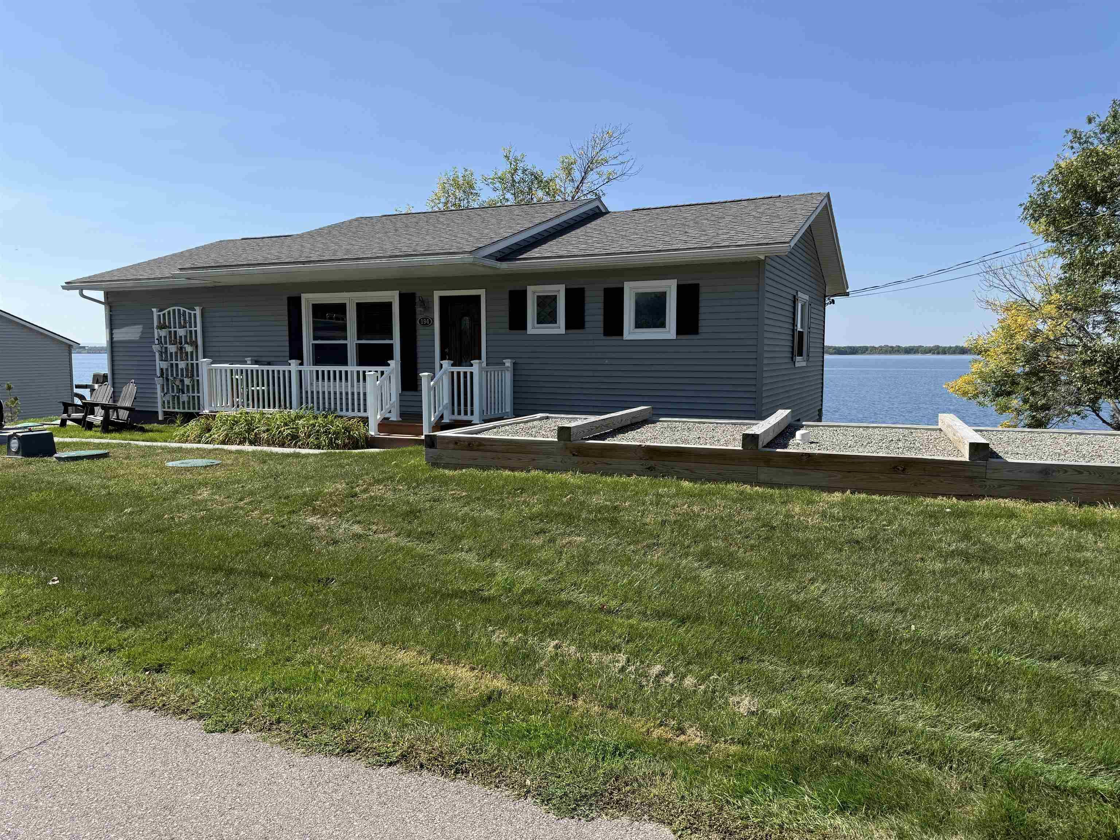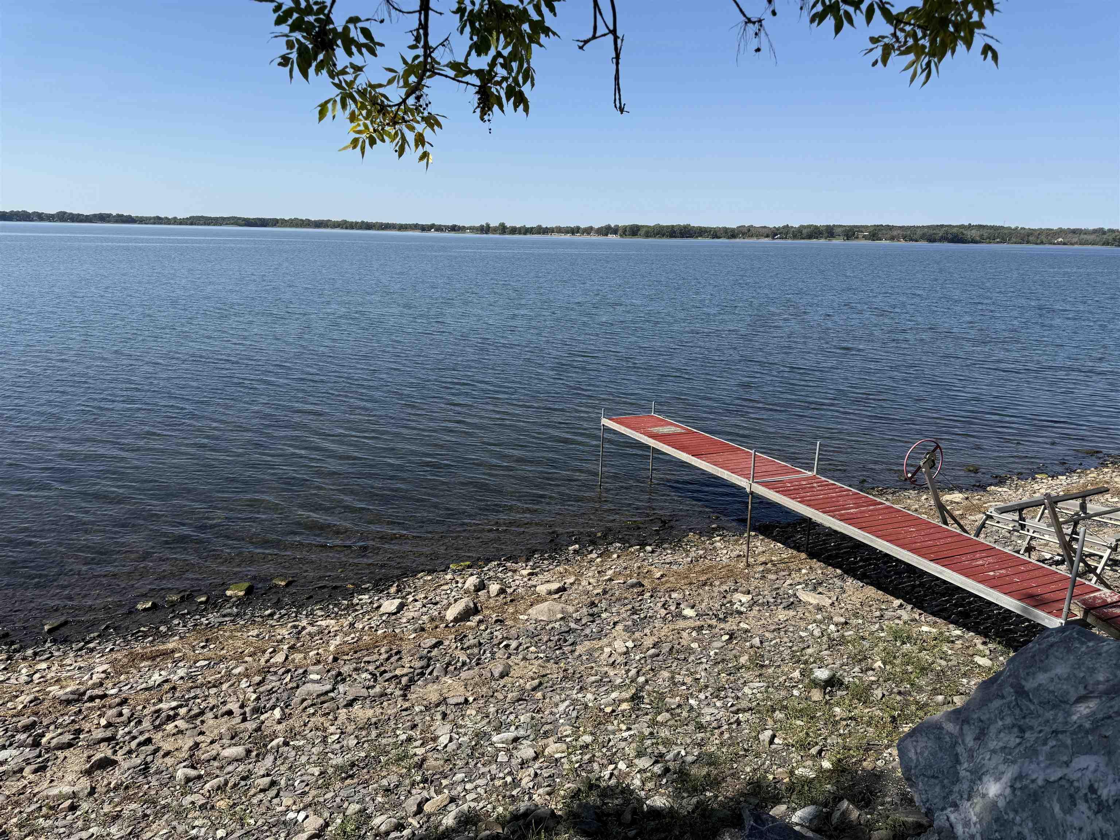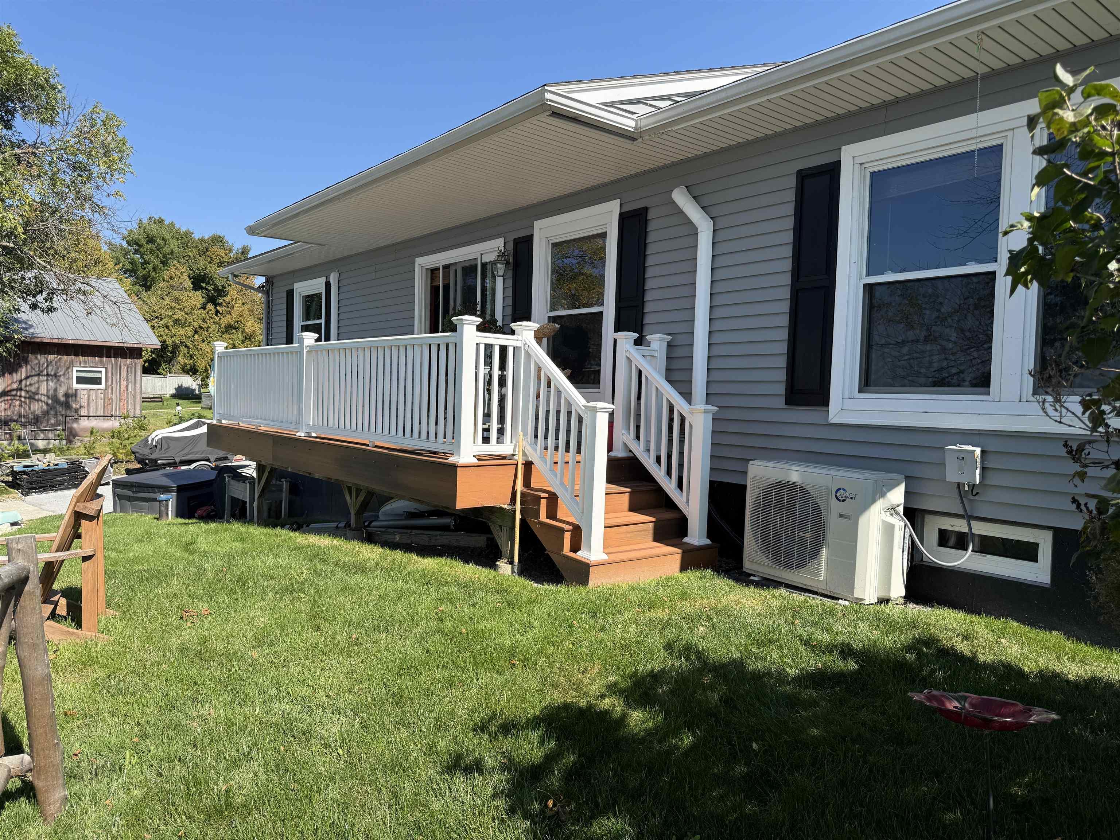Loading
Waterfront
194 lakewood drive
Swanton, VT 05488
$495,000
2 BEDS 2-Full BATHS
1,152 SQFT0.18 AC LOTResidential
Waterfront




Bedrooms 2
Total Baths 2
Full Baths 2
Square Feet 1152
Acreage 0.18
Status Pending
MLS # 5061575
County VT-Franklin
More Info
Category Residential
Status Pending
Square Feet 1152
Acreage 0.18
MLS # 5061575
County VT-Franklin
Listed By: Listing Agent David Graves
Northern Vermont Realty Group
Lakefront Living – Modern Ranch with Sunset Views
Experience the thrill of owning a true year-round lakefront retreat, where every evening ends with blazing westerly sunsets over open water. This 2-bedroom, 2-bathroom modern ranch blends effortless comfort with striking design, offering a lifestyle as captivating as the views themselves.
Step inside to discover wide-open living spaces finished in rich luxury vinyl flooring, a chef-inspired kitchen with whiskey-black cherry cabinetry, sleek quartz counters, and a seamless flow perfect for entertaining. The living room transforms into a private cinema with built-in 7.1 surround sound, while spa-quality bathrooms and a custom primary suite elevate everyday living.
Energy-efficient heat pumps keep you cozy in winter and cool in summer, while the composite deck and rock sea wall invite you outside to soak in sunsets that never get old. Two paved driveways ensure convenience, and the epoxy-coated basement opens endless possibilities whether storage, workshop, or creative space.
Here, lakefront living isn’t just a backdrop it’s your playground. Direct access to the beach and water means swimming, paddling, or boating at a moment’s notice, with the Missisquoi Wildlife Refuge just minutes away for endless outdoor adventures. Golf, shopping, and even international travel are all within easy reach Alburg Golf Course (10.5 miles), St. Albans (30 minutes), and the Canadian border nearby.
This isn’t just a home it’s an escape, a statement,
Location not available
Exterior Features
- Construction Single Family
- Siding Wood Frame, Vinyl Siding
- Exterior Dock, Deck, Covered Porch
- Roof Shingle
- Garage Yes
- Garage Description Direct Access, Heated Garage, Under
- Water Drilled Well
- Sewer Alternative System, Concrete, On-Site Septic Exists
- Lot Description Beach Access, Lake Access, Lake Frontage, Lake View, Water View, Waterfront
Interior Features
- Appliances Electric Cooktop, Dishwasher, Dryer, Exhaust Hood, Microwave, Refrigerator, Washer, Electric Water Heater
- Heating Kerosene, Monitor Type, Mini Split
- Cooling Mini Split
- Basement Climate Controlled, Concrete, Concrete Floor, Exterior Access, Full, Storage Space, Interior Stairs
- Living Area 1,152 SQFT
- Year Built 1984
- Stories One
Neighborhood & Schools
- School Disrict Missisquoi Valley UHSD 7
- Elementary School Swanton School
- Middle School Swanton School
- High School Missisquoi Valley UHSD #7
Financial Information
- Zoning RES
Additional Services
Internet Service Providers
Listing Information
Listing Provided Courtesy of Northern Vermont Realty Group
| Copyright 2026 PrimeMLS, Inc. All rights reserved. This information is deemed reliable, but not guaranteed. The data relating to real estate displayed on this display comes in part from the IDX Program of PrimeMLS. The information being provided is for consumers’ personal, non-commercial use and may not be used for any purpose other than to identify prospective properties consumers may be interested in purchasing. Data last updated 02/01/2026. |
Listing data is current as of 02/01/2026.


 All information is deemed reliable but not guaranteed accurate. Such Information being provided is for consumers' personal, non-commercial use and may not be used for any purpose other than to identify prospective properties consumers may be interested in purchasing.
All information is deemed reliable but not guaranteed accurate. Such Information being provided is for consumers' personal, non-commercial use and may not be used for any purpose other than to identify prospective properties consumers may be interested in purchasing.