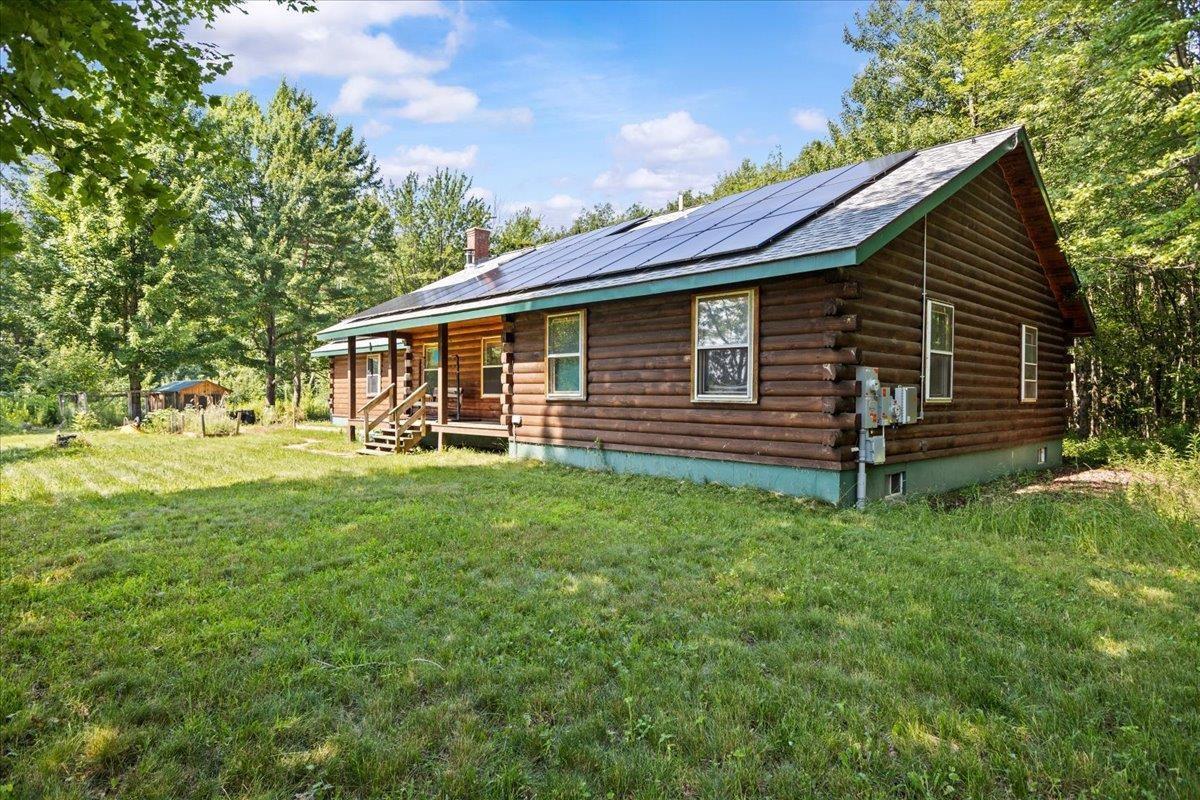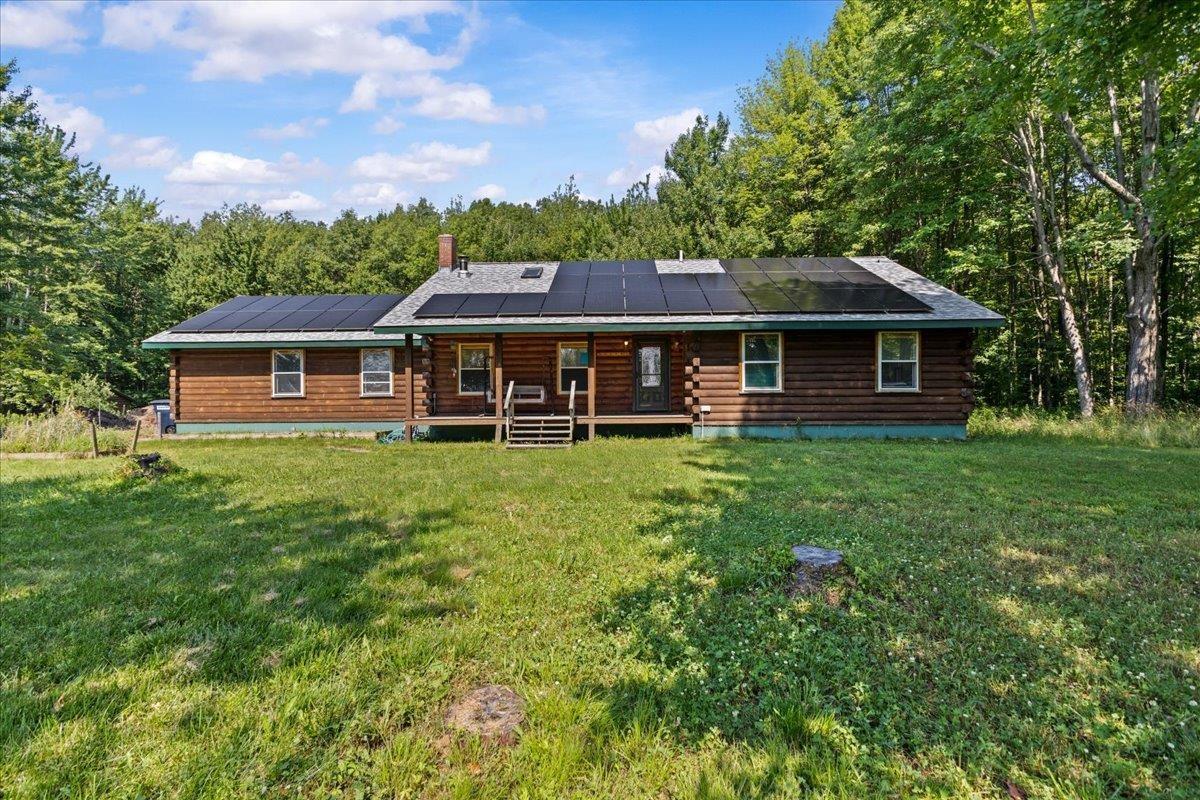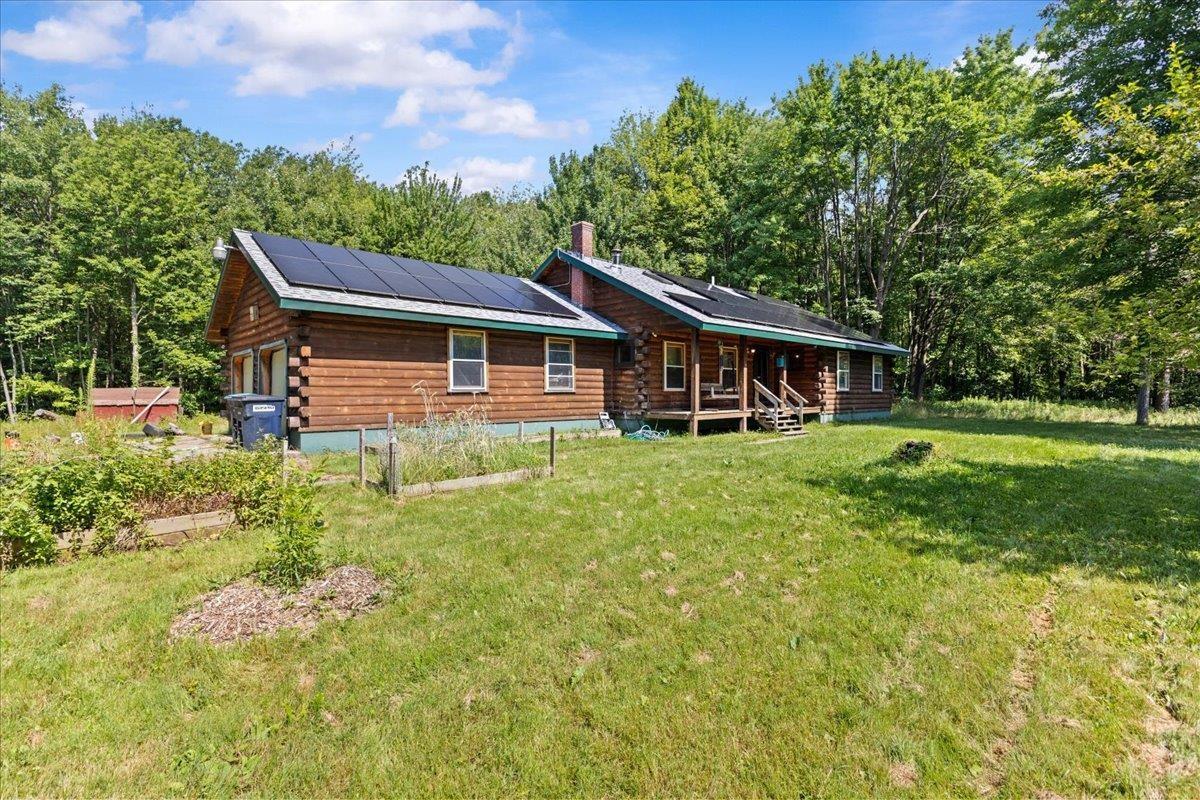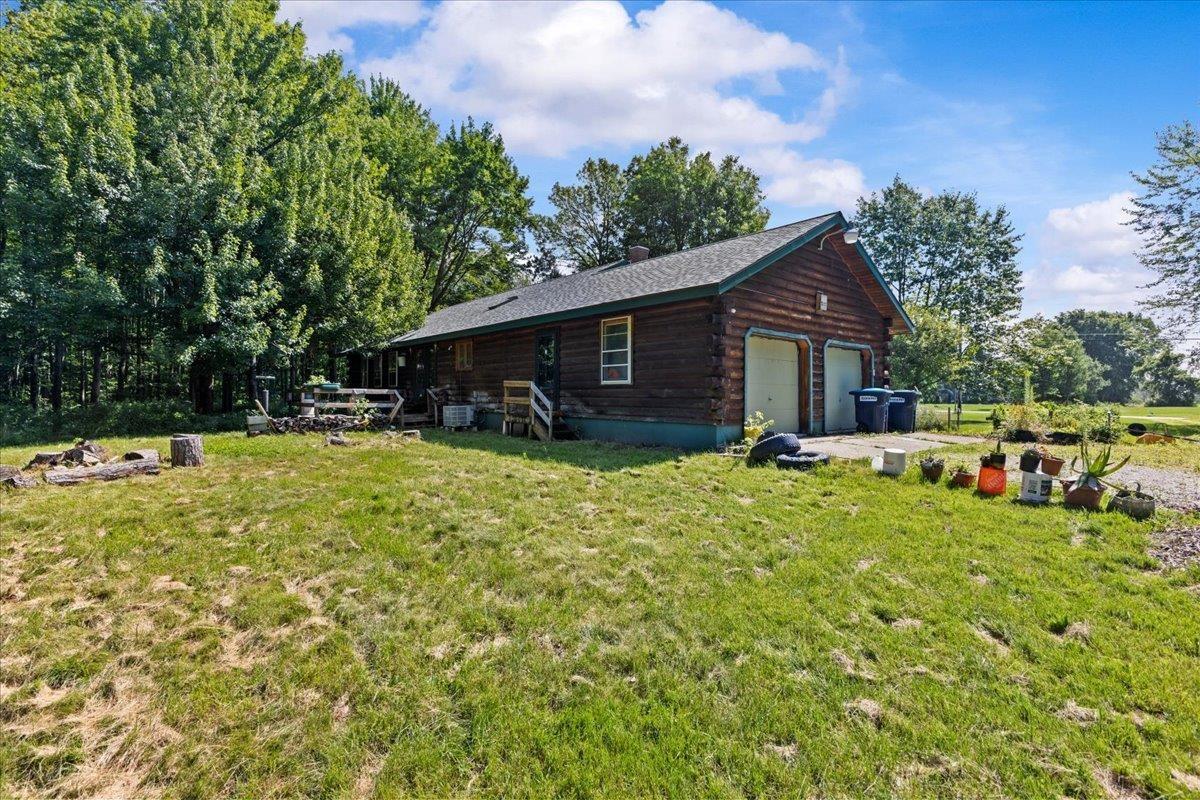Loading
Price Changed
14 hog island road
Swanton, VT 05488
$385,000
3 BEDS 1-Full 1-¾ BATHS
1,420 SQFT8 AC LOTResidential - Single Family
Price Changed




Bedrooms 3
Total Baths 2
Full Baths 1
Square Feet 1420
Acreage 8
Status Active
MLS # 5052361
County Franklin
More Info
Category Residential - Single Family
Status Active
Square Feet 1420
Acreage 8
MLS # 5052361
County Franklin
Listed By: Listing Agent Gurjot Singh
Vermont Life Realtors
Tucked away on scenic Hog Island Road in Swanton, this charming 3-bedroom, 2-bath log home sits on 8 private acres, offering the perfect blend of rustic character and modern comfort. Surrounded by woods and nature, the property provides a true sense of seclusion while still being just minutes from Lake Champlain. Inside, the home features vaulted ceilings, and a cozy wood stove that anchors the open-concept living space. The kitchen is warm and functional with natural wood cabinetry and plenty of room to gather. A spacious primary suite includes a private bath, while two additional bedrooms offer flexibility for family, guests, or a home office. Step outside to enjoy the front porch, explore your own trails, or watch wildlife roam the property. With ample space for gardening, recreation, or even a small hobby farm, this is a rare opportunity to own a peaceful slice of Vermont just 15 minutes from Swanton Village and under an hour to Burlington. Whether you're looking for a year-round residence or a seasonal escape, the setting offers endless possibilities—from stargazing on quiet nights to kayaking nearby waters. There's also potential for expansion or outbuildings, making this a property that can grow with your vision. Don’t miss the chance to live close to nature without giving up convenience—this is Vermont living at its best. Showings begin 07/23.
Location not available
Exterior Features
- Style Log
- Construction Log Home, Log Siding Exterior
- Siding Log Home, Log Siding Exterior
- Roof Asphalt Shingle
- Garage Yes
- Garage Description Yes
- Water Dug Well, Private, Purifier/Soft, Ultraviolet
- Sewer Concrete, Leach Field, Private
- Lot Description Corner, Country Setting, Level, Wooded
Interior Features
- Heating Oil, Wood, Forced Air, Heat Pump
- Cooling Central AC
- Basement Yes
- Fireplaces Description N/A
- Living Area 1,420 SQFT
- Year Built 1986
- Stories 1
Neighborhood & Schools
- School Disrict Missisquoi Valley UHSD 7
- Elementary School Swanton School
- Middle School Missisquoi Valley Union Jshs
- High School Missisquoi Valley UHSD #7
Financial Information
Additional Services
Internet Service Providers
Listing Information
Listing Provided Courtesy of Vermont Life Realtors
| Copyright 2025 PrimeMLS, Inc. All rights reserved. This information is deemed reliable, but not guaranteed. The data relating to real estate displayed on this display comes in part from the IDX Program of PrimeMLS. The information being provided is for consumers’ personal, non-commercial use and may not be used for any purpose other than to identify prospective properties consumers may be interested in purchasing. Data last updated 09/02/2025. |
Listing data is current as of 09/02/2025.


 All information is deemed reliable but not guaranteed accurate. Such Information being provided is for consumers' personal, non-commercial use and may not be used for any purpose other than to identify prospective properties consumers may be interested in purchasing.
All information is deemed reliable but not guaranteed accurate. Such Information being provided is for consumers' personal, non-commercial use and may not be used for any purpose other than to identify prospective properties consumers may be interested in purchasing.