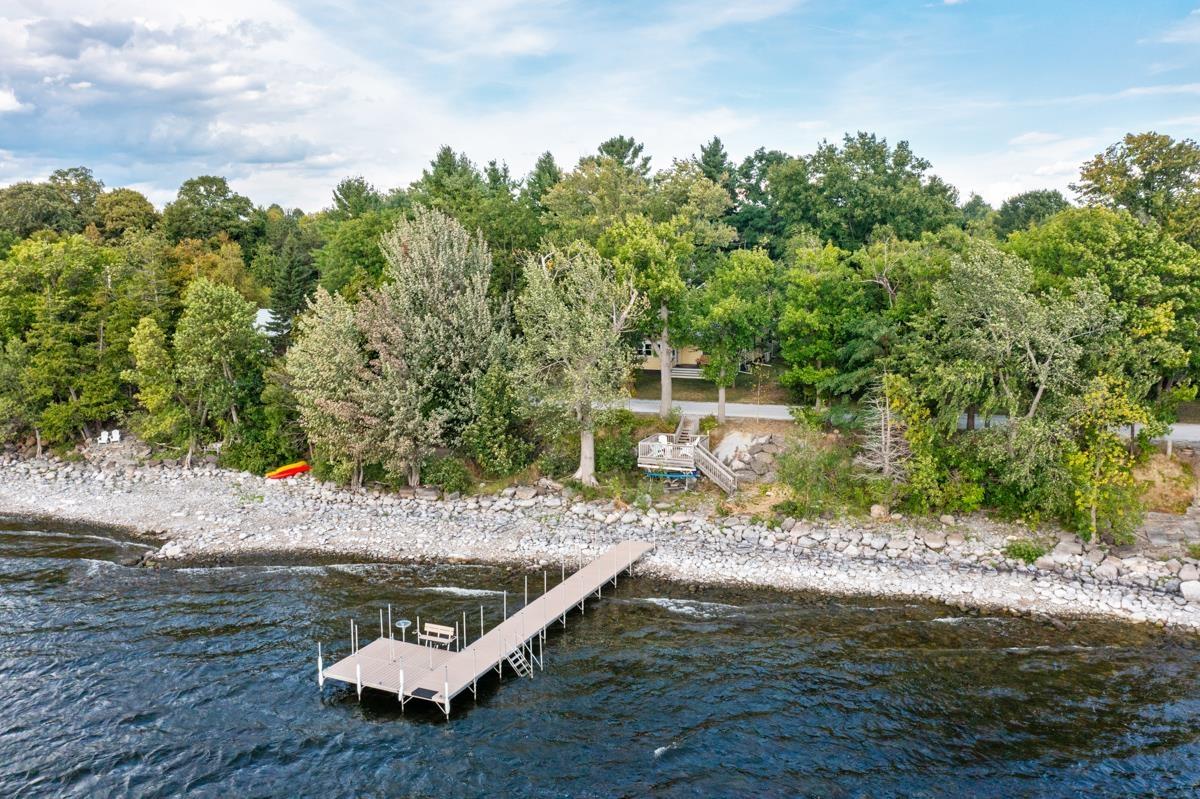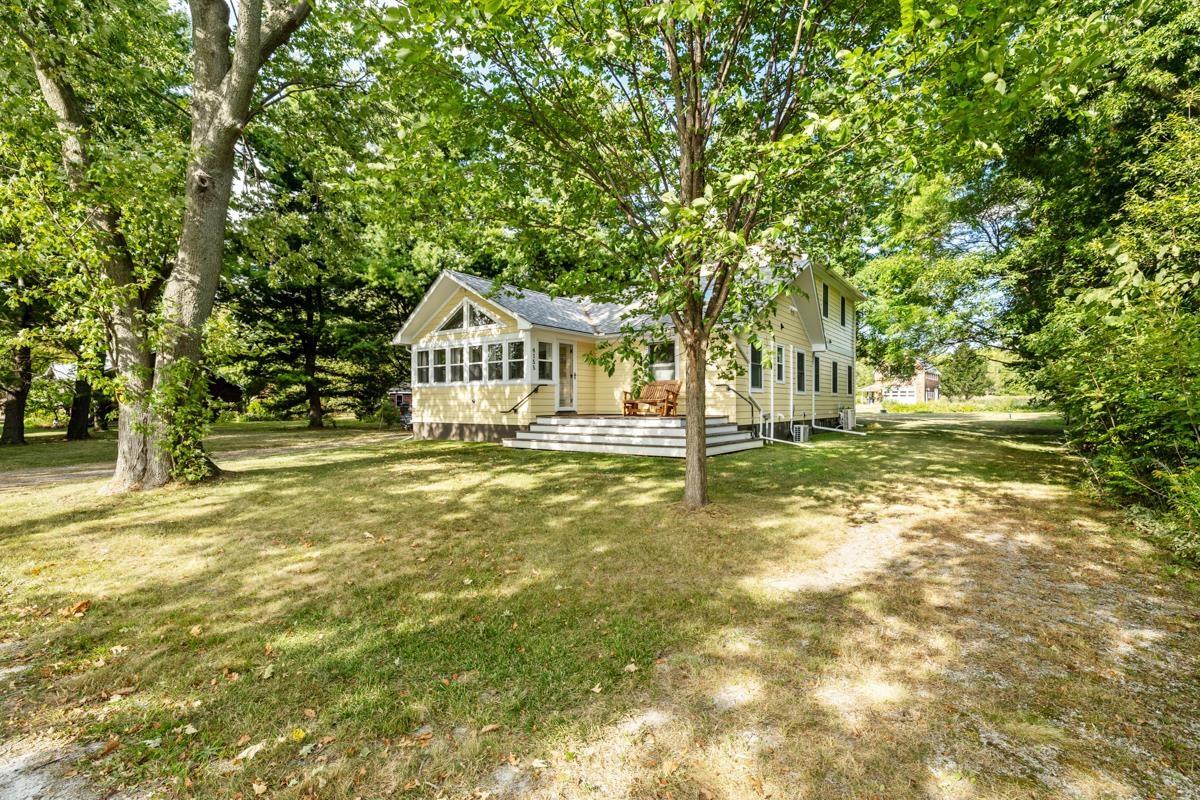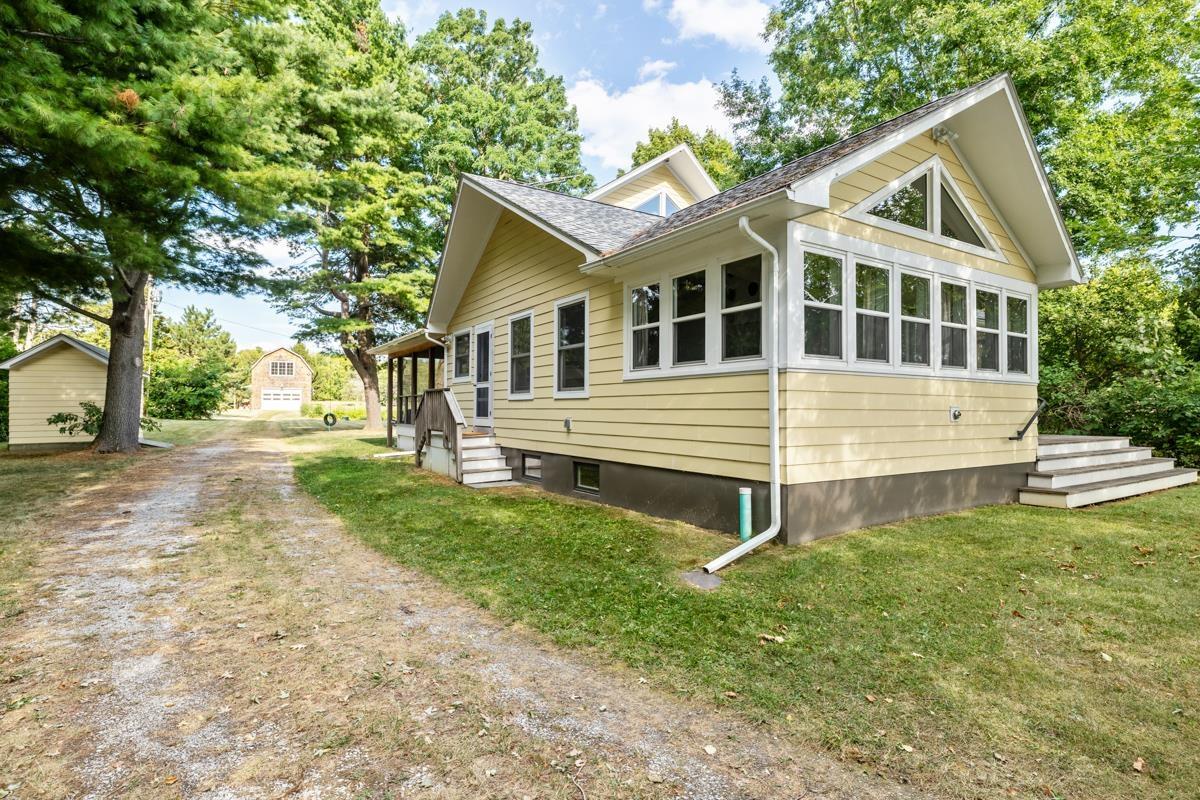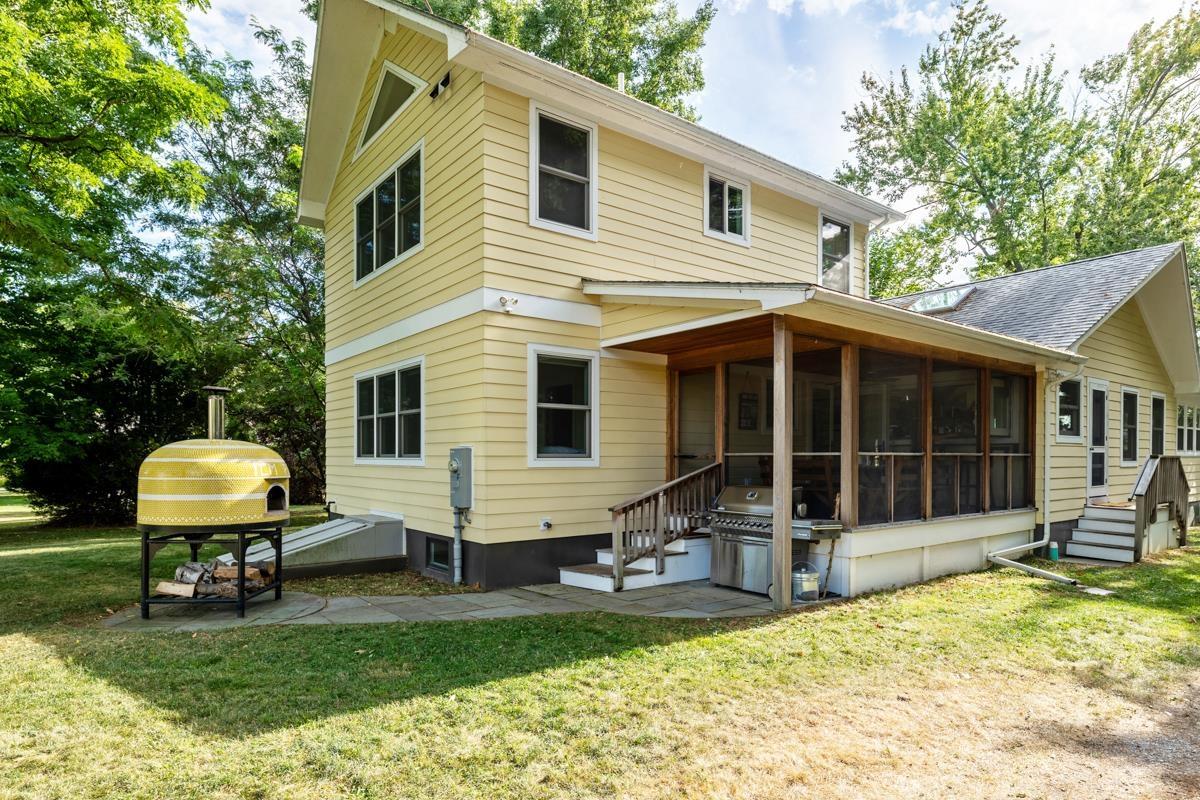Loading
Waterfront
4155 west shore road
Isle La Motte, VT 05463
$949,000
3 BEDS 4 BATHS
2,089 SQFT1.08 AC LOTResidential
Waterfront




Bedrooms 3
Total Baths 4
Full Baths 1
Square Feet 2089
Acreage 1.08
Status Active
MLS # 5064502
County VT-Grand Isle
More Info
Category Residential
Status Active
Square Feet 2089
Acreage 1.08
MLS # 5064502
County VT-Grand Isle
Listed By: Listing Agent Evan Potvin
Coldwell Banker Islands Realty
Discover the perfect Lake Champlain retreat in the quaint town of Isle La Motte. Set on 1.08 private acres with 100 feet of west-facing lake frontage, this year-round 3-bedroom home was fully renovated by Sweeney Design Build starting in 2014, blending modern comforts with timeless style. Inside, the open-concept living space showcases vaulted ceilings, a wood stove, a skylight, and lake views. The kitchen is a showpiece with herringbone teak floors, elegant white cabinetry with an integrated fridge, solid black marble countertops sourced locally from Isle La Motte, and a built-in rustic bar. A pass-through window connects the kitchen to the screened porch with ceiling heaters, seamlessly blending indoor and outdoor living. From there, step onto the stone patio with a custom pizza oven, the perfect place for lakeside entertaining. The home offers flexible bedroom options, including a main-level suite and a luxurious second-floor suite with a propane fireplace, soaking tub, and walk-in closet. A secret wine room provides a unique space to showcase your collection. The heated barn, also built by SDB, offers additional living space with a +1,000 sqft second floor and first-floor bathroom, ideal for guests, hobbies, or storage. Enjoy spectacular sunsets from the lakeside deck with stairs to the water. The gradual shale beach is perfect for a dock, swimming, and boating, and includes a mooring. Schedule your showing today and experience lakefront living at its finest.
Location not available
Exterior Features
- Construction Single Family
- Siding Wood Frame, Wood Siding
- Exterior Boat Mooring, Deck, Natural Shade, Outbuilding, Patio, Screened Porch, Shed, Storage, Beach Access, Heated Porch
- Roof Shingle
- Garage Yes
- Water Drilled Well, Purifier/Soft
- Sewer Leach Field at Grade, Conventional Leach Field, On-Site Septic Exists, Septic Tank
- Lot Description Country Setting, Deep Water Access, Lake Frontage, Lake View, Lakes, Level, Major Road Frontage, Recreational, Secluded, Water View, Waterfront, Island, Rural
Interior Features
- Appliances Dishwasher, Dryer, Exhaust Hood, Electric Range, Refrigerator, Washer, Propane Water Heater, Owned Water Heater, Tank Water Heater
- Heating Propane, Baseboard, Electric, Monitor Type
- Cooling Mini Split
- Basement Concrete, Full, Interior Stairs, Storage Space, Unfinished, Walkout, Interior Access
- Living Area 2,089 SQFT
- Year Built 1965
- Stories Two
Neighborhood & Schools
- School Disrict Grand Isle School District
- Elementary School North Hero Elem. School
- Middle School Choice
- High School Choice
Financial Information
- Zoning Residential
Additional Services
Internet Service Providers
Listing Information
Listing Provided Courtesy of Coldwell Banker Islands Realty
| Copyright 2026 PrimeMLS, Inc. All rights reserved. This information is deemed reliable, but not guaranteed. The data relating to real estate displayed on this display comes in part from the IDX Program of PrimeMLS. The information being provided is for consumers’ personal, non-commercial use and may not be used for any purpose other than to identify prospective properties consumers may be interested in purchasing. Data last updated 02/01/2026. |
Listing data is current as of 02/01/2026.


 All information is deemed reliable but not guaranteed accurate. Such Information being provided is for consumers' personal, non-commercial use and may not be used for any purpose other than to identify prospective properties consumers may be interested in purchasing.
All information is deemed reliable but not guaranteed accurate. Such Information being provided is for consumers' personal, non-commercial use and may not be used for any purpose other than to identify prospective properties consumers may be interested in purchasing.