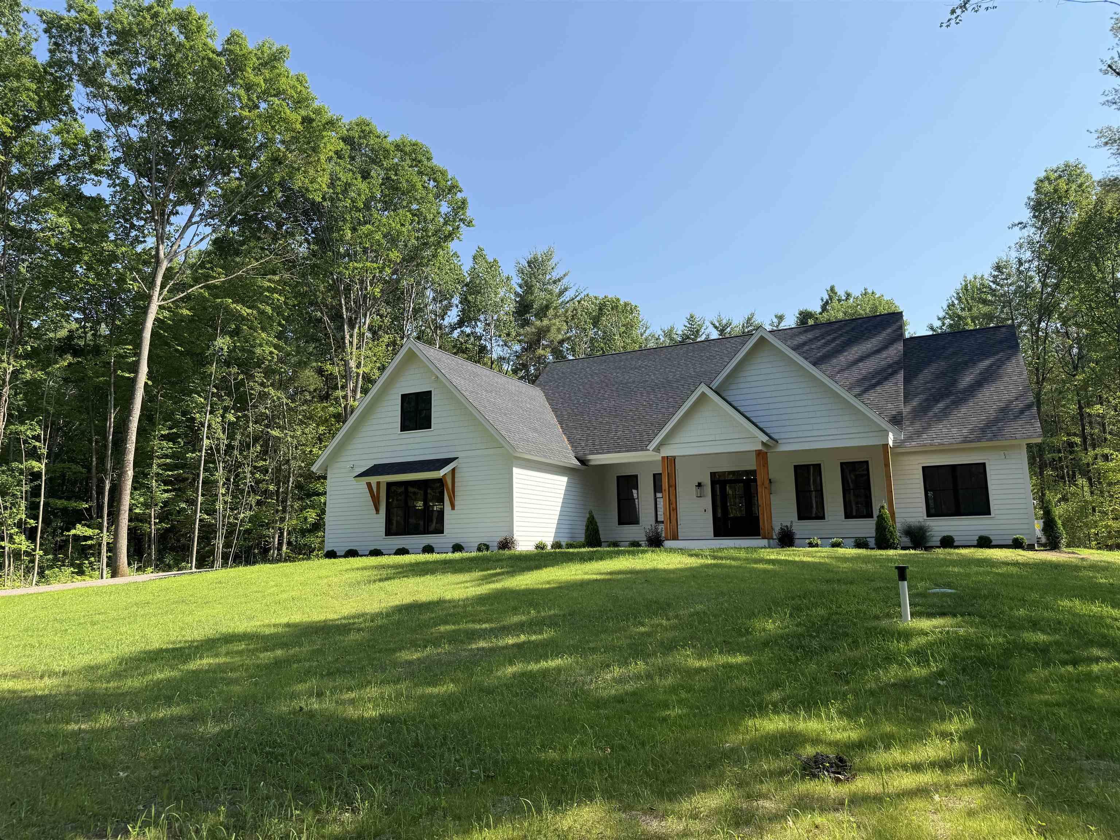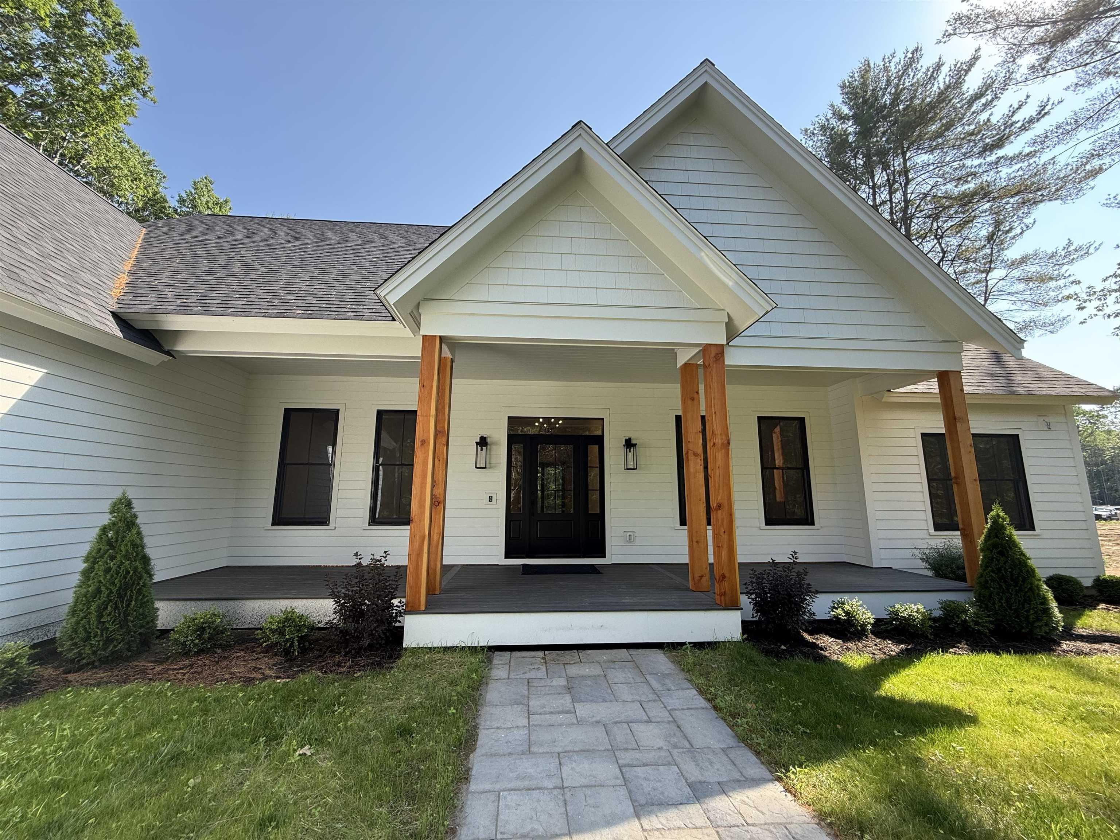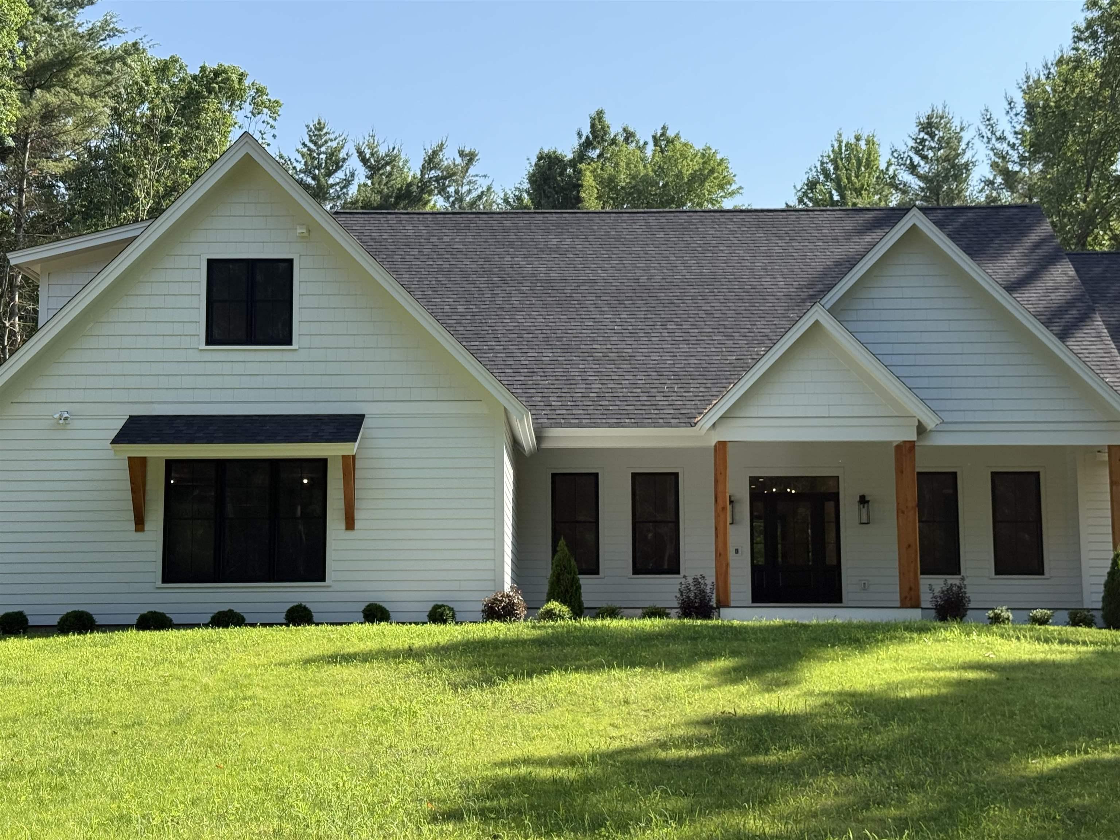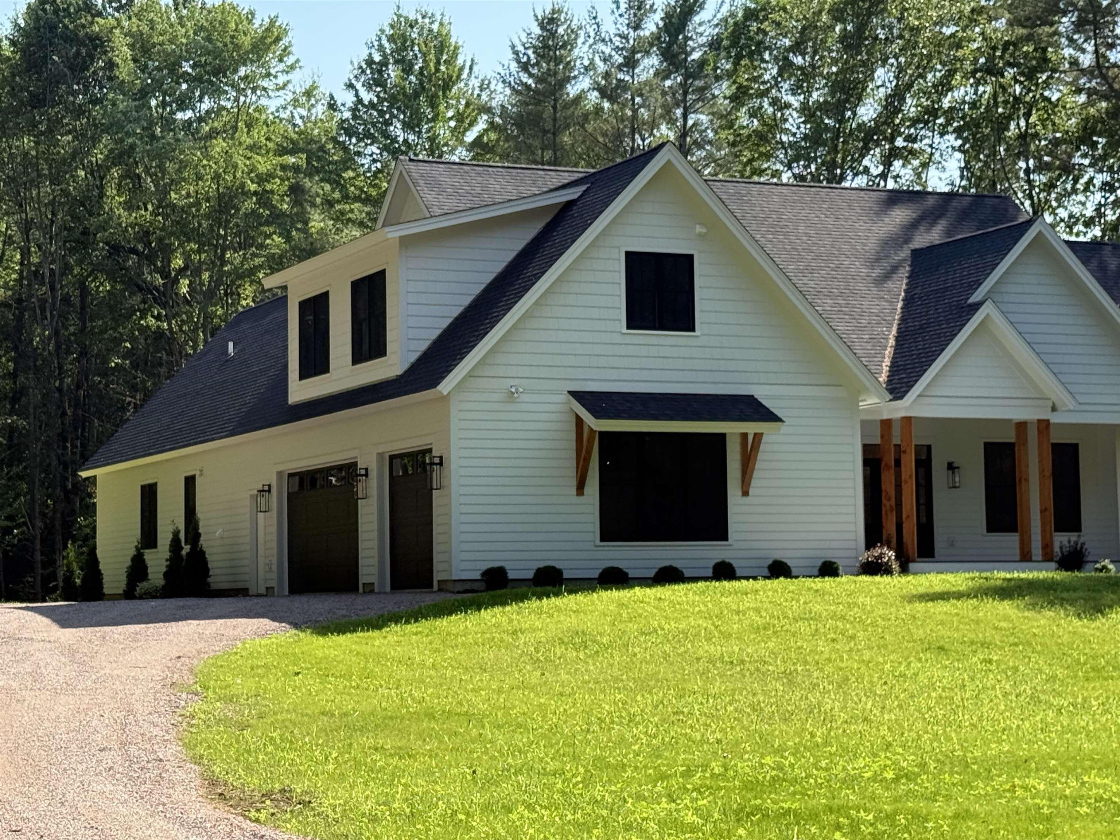Loading
967 camp kiniya road
Colchester, VT 05446
$1,599,900
3 BEDS 4 BATHS
3,584 SQFT9.19 AC LOTResidential




Bedrooms 3
Total Baths 4
Full Baths 2
Square Feet 3584
Acreage 9.2
Status Pending
MLS # 5049062
County VT-Chittenden
More Info
Category Residential
Status Pending
Square Feet 3584
Acreage 9.2
MLS # 5049062
County VT-Chittenden
Listed By: Listing Agent Robin Shover
EXP Realty
DRAMATIC PRICE REDUCION! Welcome home to a new custom-built Farmhouse nestled on 9+ Acres with deeded Lamoille River access, leading to Lake Champlain. This thoughtfully designed home built by Shover Construction offers modern luxury balanced with energy efficiency through high-performance ZIP System construction. Walk through the front door to a dream home with energy performance Anderson black tilt windows for sun-drenched living spaces, 10 ft ceilings, oak floors, central air, and handcrafted finishes throughout. The heart of this home is a gourmet kitchen with fingerprint resistant GE Café appliances, a pantry, gorgeous quartz countertops, and an attention grabbing center piece island, flowing seamlessly to the dining, and living area with a natural slate stone to-the-ceiling gas fireplace, and a covered porch exposing the back yard, perfect for tranquil evenings or entertaining guests. The 1st floor master suite retreat features a soaking tub and a custom tiled walk-in shower, dual sinks, and walk-in closet. This special home offers 2 more bedrooms, an office, den, mudroom area, laundry room, and expansive space above the 3-car garage (w heat drop) awaiting input with ¾ custom tiled bathroom. Option for a wired sound system throughout the main living area, flex space, rear porch, and exterior camera. An expansive full basement offers more space to customize! Access Lake Champlain, go for a run on a scenic dead-end road, or simply soak in the peacefulness of the ambiance!
Location not available
Exterior Features
- Construction Single Family
- Siding Clapboard, Shake Siding, Wood Siding
- Exterior Patio, Covered Porch, ROW to Water, Window Screens, Double Pane Window(s), ENERGY STAR Qual Windows, Low E Window(s)
- Roof Architectural Shingle
- Garage Yes
- Water Drilled Well
- Sewer 1000 Gallon, On-Site Septic Exists, Private Sewer, Septic Tank
- Lot Description Alternative Lots Avail, Alternative Styles Avail, Country Setting, Lake Access, Landscaped, Level, Open Lot, Secluded, Rural
Interior Features
- Appliances Gas Cooktop, ENERGY STAR Qualified Dishwasher, Disposal, Microwave, Wall Oven, ENERGY STAR Qualified Refrigerator, Exhaust Fan
- Heating Propane, Electric, ENERGY STAR Qualified Equipment, Forced Air, Heat Pump, Hot Air, Zoned
- Cooling Central Air, Zoned
- Basement Concrete Floor, Daylight, Frost Wall, Full, Insulated, Interior Stairs, Unfinished, Interior Access
- Living Area 3,584 SQFT
- Year Built 2025
- Stories Two
Financial Information
- Zoning Residential
Additional Services
Internet Service Providers
Listing Information
Listing Provided Courtesy of EXP Realty
| Copyright 2025 PrimeMLS, Inc. All rights reserved. This information is deemed reliable, but not guaranteed. The data relating to real estate displayed on this display comes in part from the IDX Program of PrimeMLS. The information being provided is for consumers’ personal, non-commercial use and may not be used for any purpose other than to identify prospective properties consumers may be interested in purchasing. Data last updated 12/15/2025. |
Listing data is current as of 12/15/2025.


 All information is deemed reliable but not guaranteed accurate. Such Information being provided is for consumers' personal, non-commercial use and may not be used for any purpose other than to identify prospective properties consumers may be interested in purchasing.
All information is deemed reliable but not guaranteed accurate. Such Information being provided is for consumers' personal, non-commercial use and may not be used for any purpose other than to identify prospective properties consumers may be interested in purchasing.