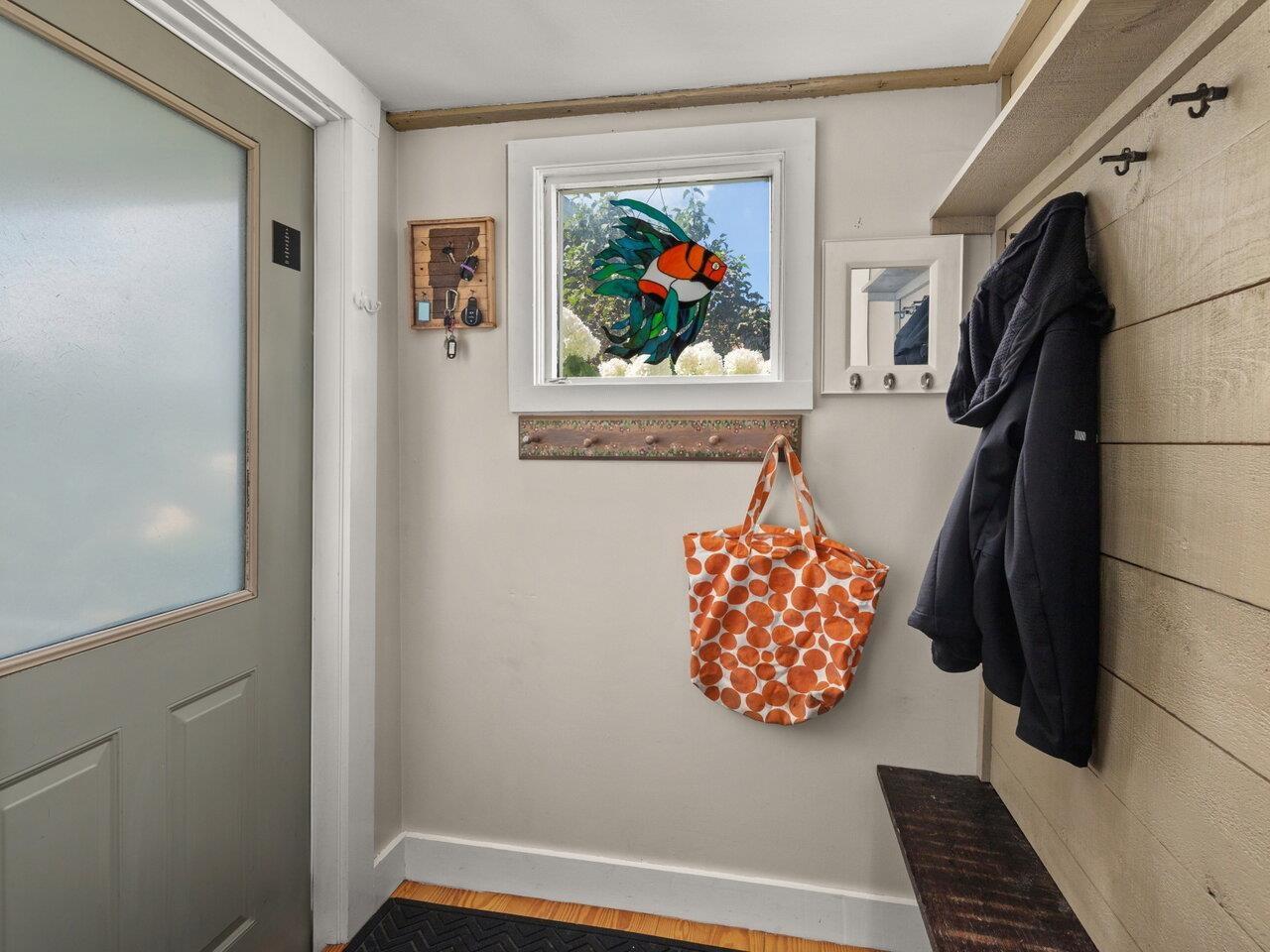66 spruce street
Burlington, VT 05401
3 BEDS 1-Full 1-Half BATHS
0.1 AC LOTResidential - Single Family

Bedrooms 3
Total Baths 2
Full Baths 1
Acreage 0.11
Status Off Market
MLS # 5058496
County Chittenden
More Info
Category Residential - Single Family
Status Off Market
Acreage 0.11
MLS # 5058496
County Chittenden
As you arrive at this adorable, 3-bedroom, 1.5-bath home in Burlington's sought-after lower Hill Section, you'll be welcomed by a handsome stone wall, brick walkway, and lovely landscaping. Inside, the home blends timeless character with thoughtful updates, including a two-story addition that enhances both style and function. A cozy mudroom opens to the dining room, where antique ceiling beams add warmth and charm. The recently renovated kitchen is a show-stopper, with white cabinetry, open shelving, soapstone and wood counters, a gas stove with hood vent, spacious walk-in pantry, coffee bar, and window seat with built-in cookbook storage. Just off the kitchen, the sunken living room offers custom corner cabinets and sliding doors to a covered back deck and brick patio, perfect for relaxing with friends. The first floor also features a bedroom with a generous closet and a full bath accented with classic shiplap. Upstairs, you'll find a second bedroom, an open office nook, walk-in closet, half bath, and the spacious primary bedroom with a dressing area, two large closets, vaulted ceiling, and access to a private balcony overlooking the backyard. The basement offers abundant storage, laundry, a workout space, and newer boiler/hot water system. With historic charm, modern updates, and a prime location near Champlain College, UVM, downtown, and the waterfront, this home truly has it all.
Location not available
Exterior Features
- Style Antique, Historic Vintage
- Construction Wood Exterior
- Siding Wood Exterior
- Exterior Balcony, Deck, Partial Fence , Garden Space, Patio, Covered Porch, Window Screens, Double Pane Window(s)
- Roof Metal
- Garage No
- Garage Description No
- Water Public
- Sewer Public
- Lot Description City Lot, Curbing, Landscaped, Sidewalks, Walking Trails, Near Country Club, Near Golf Course, Near Paths, Near Shopping, Near Public Transportatn, Near Hospital, Near School(s)
Interior Features
- Appliances Dishwasher, Disposal, Dryer, Range Hood, Refrigerator, Washer, Gas Stove
- Heating Natural Gas, Baseboard, Hot Water
- Cooling None
- Basement Yes
- Fireplaces Description N/A
- Year Built 1899
- Stories 2
Neighborhood & Schools
- School Disrict Burlington School District
- Elementary School Assigned
- Middle School Assigned
- High School Burlington High School


 All information is deemed reliable but not guaranteed accurate. Such Information being provided is for consumers' personal, non-commercial use and may not be used for any purpose other than to identify prospective properties consumers may be interested in purchasing.
All information is deemed reliable but not guaranteed accurate. Such Information being provided is for consumers' personal, non-commercial use and may not be used for any purpose other than to identify prospective properties consumers may be interested in purchasing.