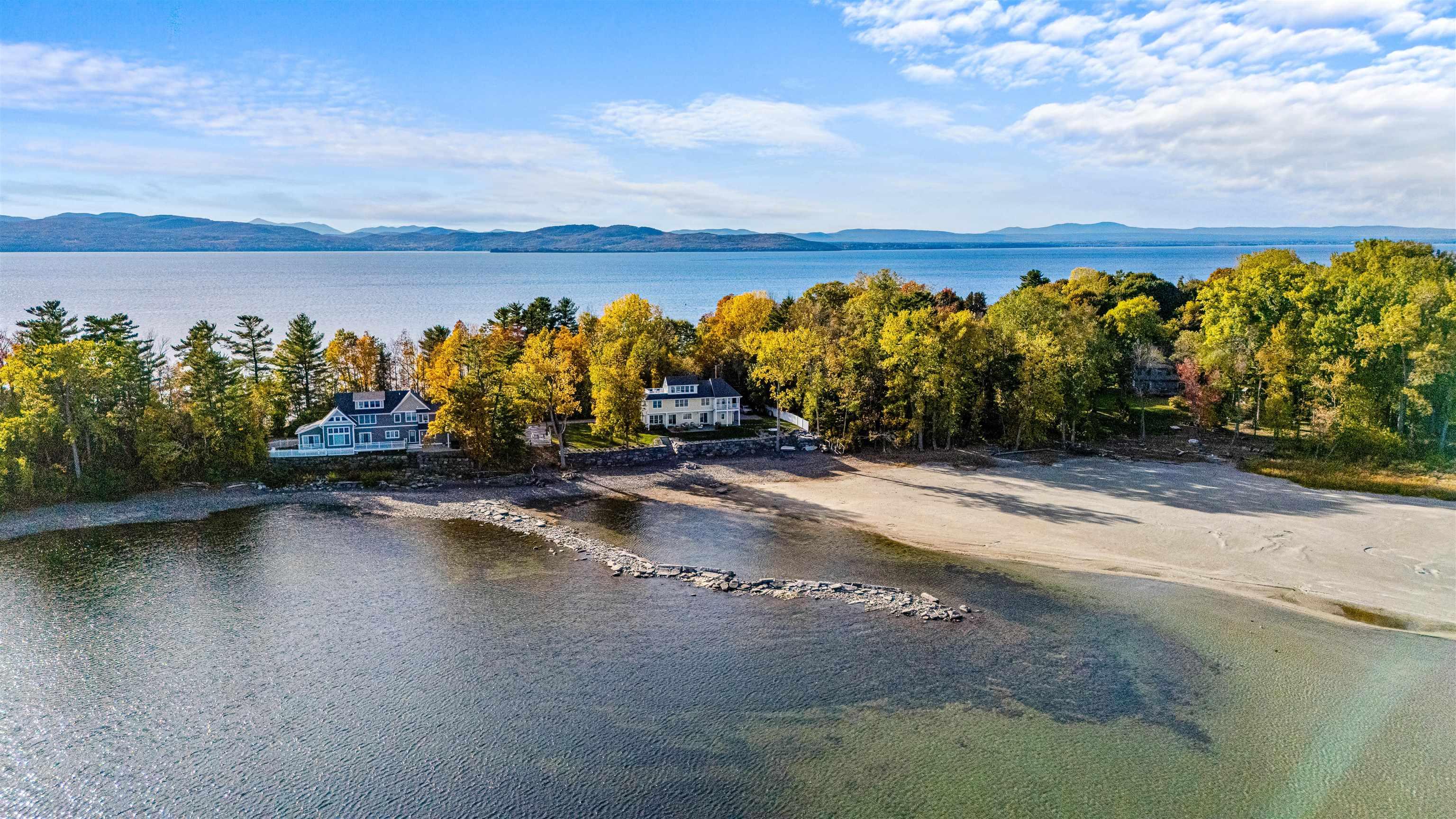451 appletree point road
Burlington, VT 05408
3 BEDS 1-Full 1-Half BATHS
0.4 AC LOTResidential

Bedrooms 3
Total Baths 4
Full Baths 1
Acreage 0.41
Status Off Market
MLS # 5067016
County VT-Chittenden
More Info
Category Residential
Status Off Market
Acreage 0.41
MLS # 5067016
County VT-Chittenden
Experience lakefront living at its finest in this stunning Burlington home set along 172 feet of private Lake Champlain shoreline in sought-after Appletree Point. With breathtaking views of Camel’s Hump and Mt. Mansfield, this light-filled residence was thoughtfully designed to showcase the beautiful lake views from every room. The airy main level features an open layout with hickory floors, a modern kitchen with quartz countertops, and a dining area perfectly positioned to capture the sunrise through glass doors leading to the expansive bluestone patio. Upstairs, you’ll find two bedrooms, including a serene primary suite with a glass-tiled shower, plus a second full bath with a jetted tub down the hallway. The third floor offers a bonus space ideal for an office, guest room, or den, and features a private rooftop deck perfect for soaking in the sunrise. The one-bedroom ADU is fully equipped with its own entrance, private balcony, full kitchen, and bathroom with laundry—fantastic for guests or rental income. Outside, enjoy your private beach, lakeside firepit, and spacious patio overlooking the water. Built in 2017 with quality materials including Andersen windows, cement board siding, radiant heat, and mini-split cooling, this home combines timeless craftsmanship with beautiful modern finishes. Located moments from Burlington’s waterfront bike path, parks, and vibrant downtown, this is the ideal balance of beauty, function, and an unbeatable lakefront lifestyle!
Location not available
Exterior Features
- Construction Single Family
- Siding Wood Frame, Cement Siding, Clapboard, Shake Siding
- Exterior Balcony, Covered Porch
- Roof Architectural Shingle
- Garage Yes
- Garage Description Auto Open, Direct Access, Driveway, Garage, Paved, Attached
- Water Public
- Sewer Public Sewer, Pumping Station, Shared
- Lot Description Beach Access, Deep Water Access, Lake Access, Lake Frontage, Lake View, Landscaped, Level, Mountain View, Open Lot, Water View, Waterfront, Near Paths, Near School(s)
Interior Features
- Appliances Dishwasher, Disposal, Dryer, Microwave, Electric Range, Refrigerator, Washer, Electric Water Heater, Owned Water Heater, Tank Water Heater, Heat Pump Water Heater
- Heating Propane, Electric, Radiant Floor, Mini Split
- Cooling Mini Split
- Basement Concrete, Full, Unfinished
- Year Built 2017
- Stories Two
Neighborhood & Schools
- School Disrict Burlington School District
- Elementary School Assigned
- Middle School Lyman C. Hunt Middle School
- High School Burlington High School
Financial Information
- Zoning Residential
Listing Information
Properties displayed may be listed or sold by various participants in the MLS.


 All information is deemed reliable but not guaranteed accurate. Such Information being provided is for consumers' personal, non-commercial use and may not be used for any purpose other than to identify prospective properties consumers may be interested in purchasing.
All information is deemed reliable but not guaranteed accurate. Such Information being provided is for consumers' personal, non-commercial use and may not be used for any purpose other than to identify prospective properties consumers may be interested in purchasing.