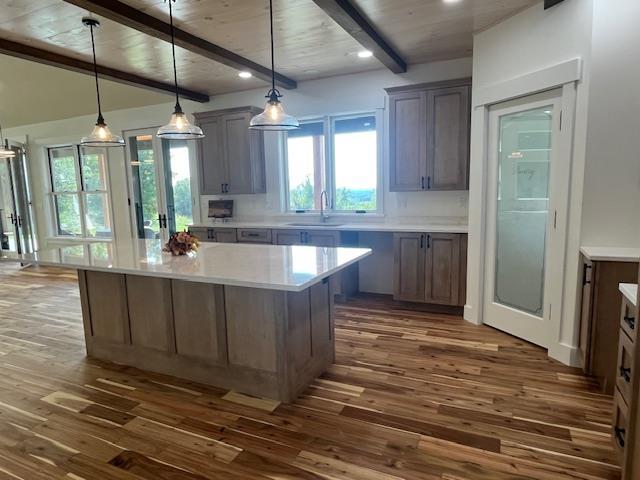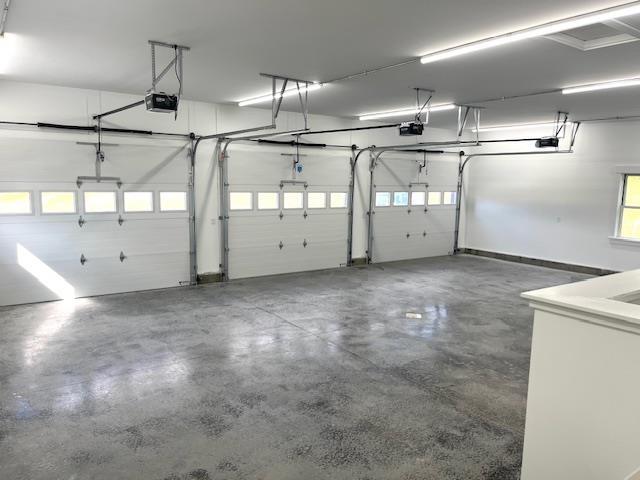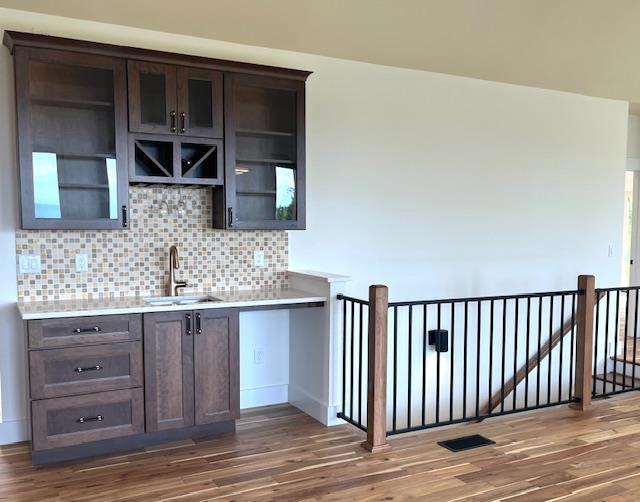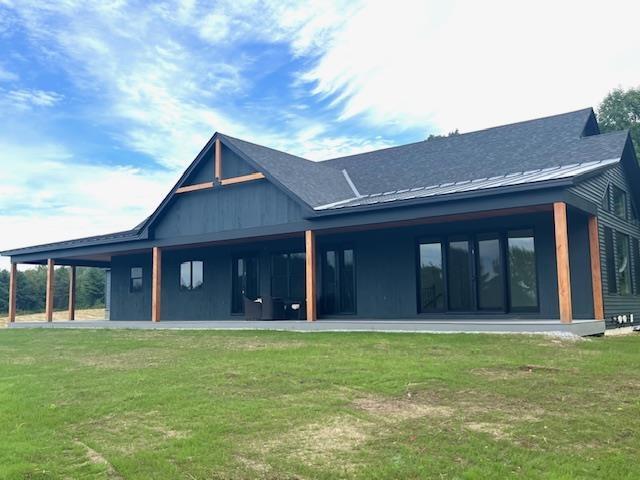Loading
429 mayville (previously 0 north rd) drive
Milton, VT 05468
$1,200,000
3 BEDS 2-Full 1-Half BATHS
2,405 SQFT9.22 AC LOTResidential




Bedrooms 3
Total Baths 3
Full Baths 2
Square Feet 2405
Acreage 9.23
Status Active
MLS # 5032725
County VT-Chittenden
More Info
Category Residential
Status Active
Square Feet 2405
Acreage 9.23
MLS # 5032725
County VT-Chittenden
Listed By: Listing Agent Leebeth Ann Lemieux
Dusty Trail Realty LLC
Completed new construction is ready for you to move in! Lake Champlain,panoramic views of the mountains and sunsets you will see from this new single level. Open floor plan has cathedral beamed ceiling over the living/dining and large windows and doors plus an electric fireplace,10' depth wrap around Trex decked porch,all to take in the views.Kitchen has 3'9"x8' island with central vac sweeper,walk-in pantry and coffee/wet bar and wine refrigerator space.1st floor laundry.Primary bedroom has glass doors that leads out to deck overlooking the woods.The bath has walk-in 6x4 shower with dual showerheads,soaking tub,2 sinks,linen cabinet and walk-in closet. Foundation has 9' walls that are unfinished but insulated.Plenty of room for future office, rec room or flip a bedroom downstairs and put office upstairs plus has been roughed in for a full bathroom & additional option location for the laundry.There are two egres windows.Two types of heat - garage and basement have hot water radiant floors and main level has FHA with A/C. Easements are for UL, future leachfields, saplines and r.o.w.. Additional 9 acres available.Abutting private land has walking trails for you to enjoy.Presently the private road is planned for only 6 sites. Weather dependent for the completion of the walkway but is included, 4'x28' stamped concrete walkway. Buyer to pick from stock patterns.
Location not available
Exterior Features
- Construction Single Family
- Siding Other, Wood Frame, Clapboard, Vinyl Siding, Wood Siding
- Exterior Deck, ENERGY STAR Qual Doors, Covered Porch, Window Screens
- Roof Architectural Shingle, Standing Seam
- Garage Yes
- Water Drilled Well, Private
- Sewer 1000 Gallon, Mound Leach Field, Private Sewer, Pumping Station, Septic Design Available, Septic Tank
- Lot Description Country Setting, Deed Restricted, Pasture, Lake View, Mountain View, Open Lot, Slight, Trail/Near Trail, Views, Water View, Wooded, Abuts Conservation, Near Paths, Rural, Near Railroad
Interior Features
- Appliances None, On Demand Water Heater
- Heating Propane, Forced Air, Hot Air, Hot Water, In Floor, Zoned, Radiant
- Cooling Central Air
- Basement Climate Controlled, Concrete, Concrete Floor, Full, Insulated, Interior Stairs, Unfinished, Interior Access
- Living Area 2,405 SQFT
- Year Built 2025
- Stories One
Neighborhood & Schools
- Subdivision Mayville Subdivision
- Elementary School Milton Elementary School
- Middle School Milton Jr High School
- High School Milton Senior High School
Financial Information
- Zoning Agr/Rural
Additional Services
Internet Service Providers
Listing Information
Listing Provided Courtesy of Dusty Trail Realty LLC
| Copyright 2025 PrimeMLS, Inc. All rights reserved. This information is deemed reliable, but not guaranteed. The data relating to real estate displayed on this display comes in part from the IDX Program of PrimeMLS. The information being provided is for consumers’ personal, non-commercial use and may not be used for any purpose other than to identify prospective properties consumers may be interested in purchasing. Data last updated 10/31/2025. |
Listing data is current as of 10/31/2025.


 All information is deemed reliable but not guaranteed accurate. Such Information being provided is for consumers' personal, non-commercial use and may not be used for any purpose other than to identify prospective properties consumers may be interested in purchasing.
All information is deemed reliable but not guaranteed accurate. Such Information being provided is for consumers' personal, non-commercial use and may not be used for any purpose other than to identify prospective properties consumers may be interested in purchasing.