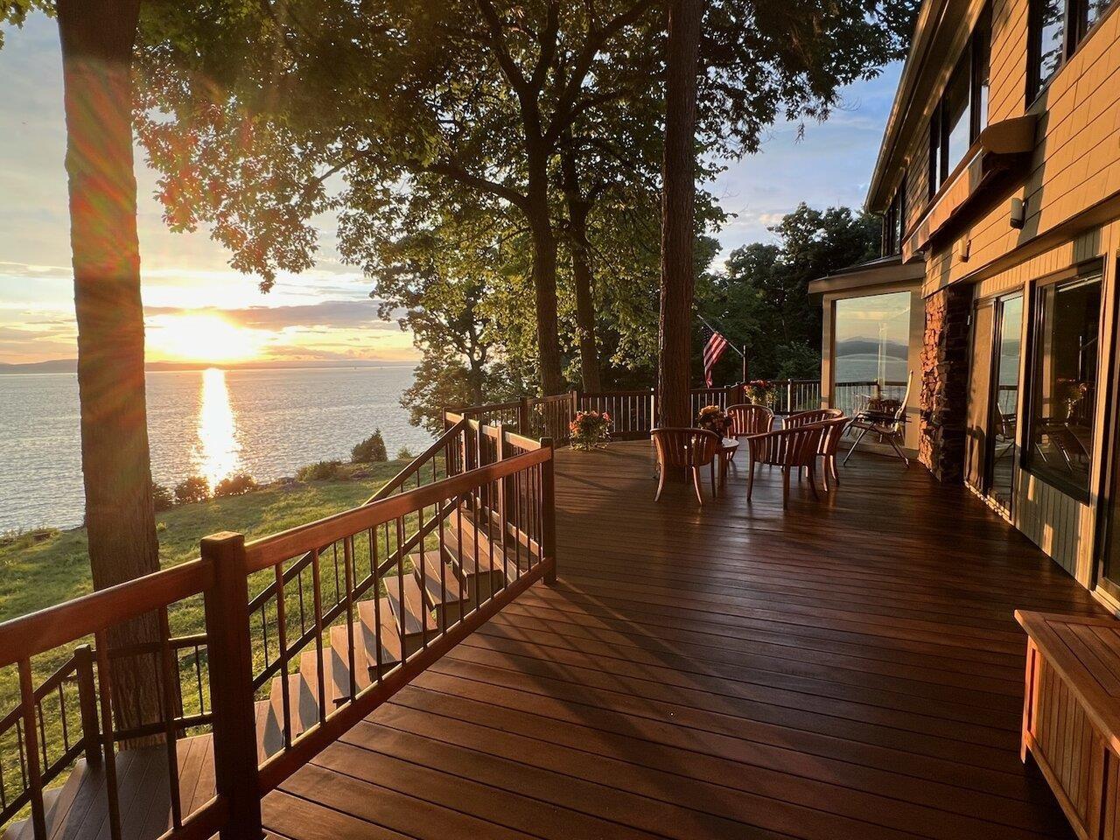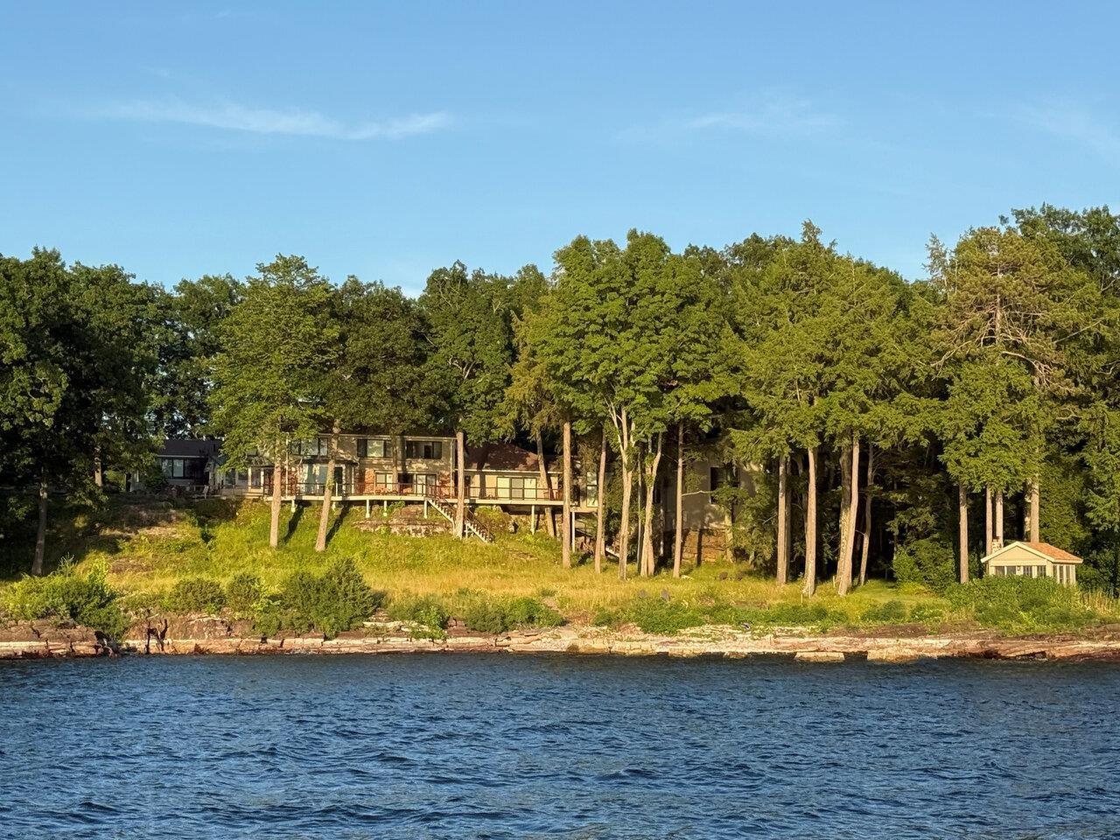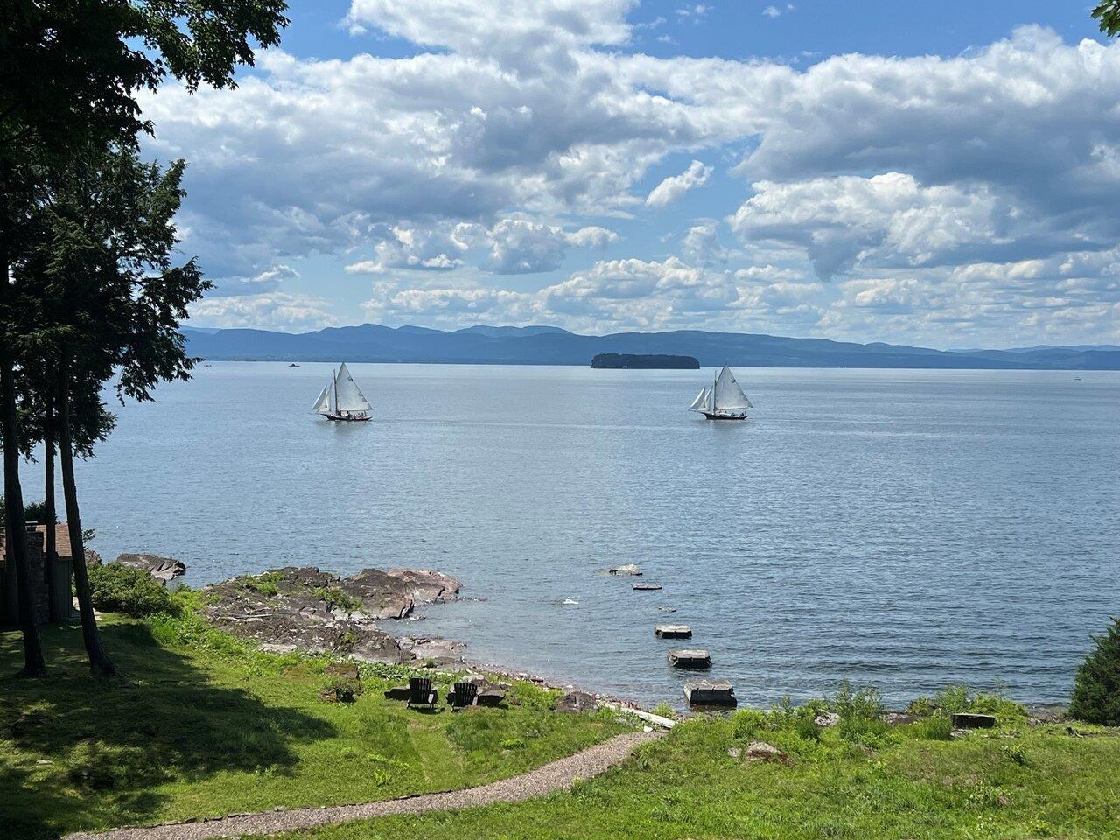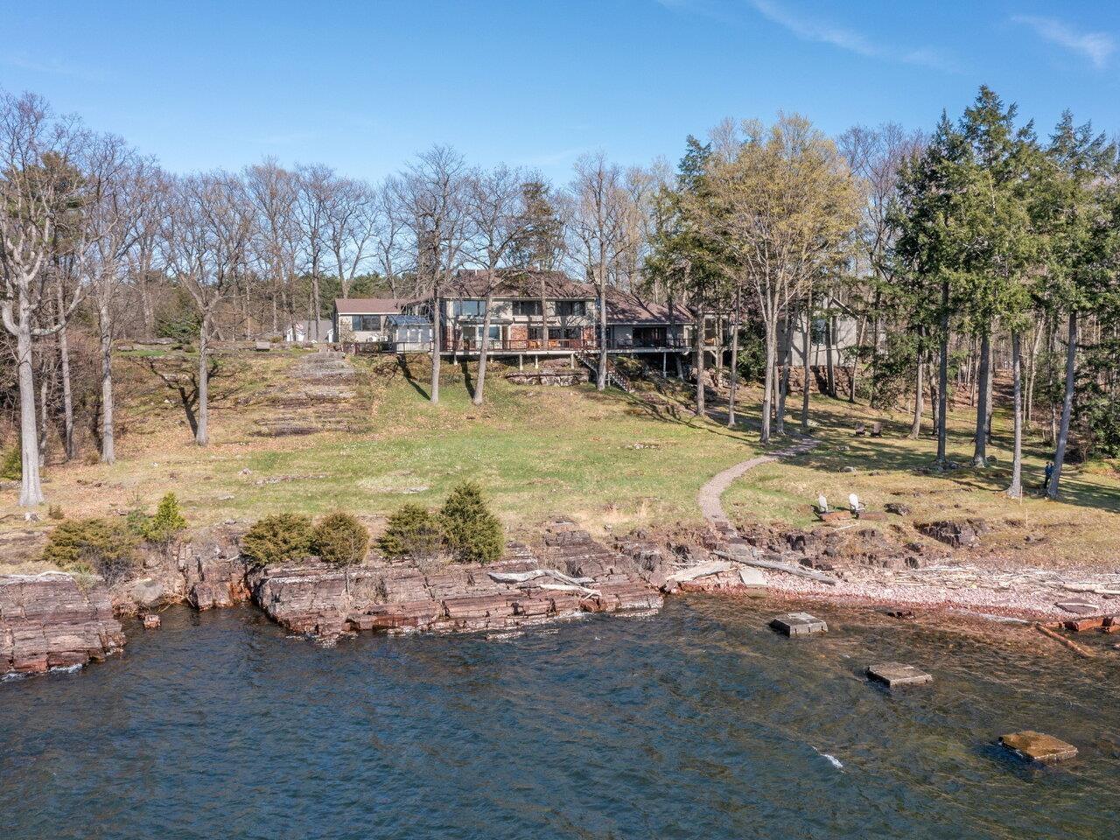Loading
Waterfront
25 oakledge drive
Burlington, VT 05401
$4,750,000
4 BEDS 1-Full 2-Half 3-¾ BATHS
6,449 SQFT3.9 AC LOTResidential - Single Family
Waterfront




Bedrooms 4
Total Baths 6
Full Baths 1
Square Feet 6449
Acreage 3.9
Status Under Contract
MLS # 5039447
County Chittenden
More Info
Category Residential - Single Family
Status Under Contract
Square Feet 6449
Acreage 3.9
MLS # 5039447
County Chittenden
Listed By: Listing Agent Brian M. Boardman
Coldwell Banker Hickok and Boardman - (802) 863-1500
Welcome to an extraordinary opportunity to own one of Burlington’s most coveted waterfront homes, a private, 3.9-acre property with over 650 feet of lakefront. This home offers breathtaking views of Lake Champlain, the Adirondack Mountains, and Shelburne Point from nearly every room, creating a perfect blend of privacy, natural beauty, and urban convenience. Special features include a charming cabin by the lake and a natural protective cove on the lakefront that offers the perfect spot for the dock. One bedroom is set up like a suite, with direct exterior access, perfect for guest or a live-in caretaker. There is an additional large solarium (31x20) on the first floor that was built with the thought that it could become the primary bedroom, if one-level living was desired. Unique architectural touches abound with rock outcroppings in the front entry, the charming “Stone” sunroom off the kitchen, and the guest bath with an exposed red rock wall. This rare large waterfront parcel is one-of-a-kind and offers total seclusion just minutes from UVM Medical Center and the airport. With the possibility to subdivide, this property offers tons of flexibility without losing any privacy. Embrace luxury, comfort, and the unparalleled beauty of Lake Champlain from one of Burlington’s most unique properties.
Location not available
Exterior Features
- Style Contemporary
- Construction Wood Frame, Wood Siding
- Siding Wood Frame, Wood Siding
- Exterior Docks, Balcony, Deck, Guest House, Outbuilding, Patio, Covered Porch, Enclosed Porch, Shed
- Roof Architectural Shingle
- Garage Yes
- Garage Description Yes
- Water Public
- Sewer Public
- Lot Description Lake Frontage, Lake View, Landscaped, Mountain View, Sloping, Trail/Near Trail, Water View, Waterfront
Interior Features
- Appliances Dishwasher, Disposal, Dryer, Wall Oven, Refrigerator, Washer, Gas Stove, Gas Water Heater, Owned Water Heater, Tank Water Heater, Induction Cooktop, Warming Drawer, Exhaust Fan
- Heating Natural Gas, Baseboard, Electric, Forced Air, Heat Pump, Multi Zone, Radiant, Radiant Floor, Gas Stove, Mini Split
- Cooling Other, Mini Split
- Basement No
- Fireplaces Description N/A
- Living Area 6,449 SQFT
- Year Built 1939
- Stories 2
Neighborhood & Schools
- School Disrict Burlington School District
- Elementary School Assigned
- Middle School Assigned
- High School Burlington High School
Financial Information
Additional Services
Internet Service Providers
Listing Information
Listing Provided Courtesy of Coldwell Banker Hickok and Boardman - (802) 863-1500
| Copyright 2025 PrimeMLS, Inc. All rights reserved. This information is deemed reliable, but not guaranteed. The data relating to real estate displayed on this display comes in part from the IDX Program of PrimeMLS. The information being provided is for consumers’ personal, non-commercial use and may not be used for any purpose other than to identify prospective properties consumers may be interested in purchasing. Data last updated 10/12/2025. |
Listing data is current as of 10/12/2025.


 All information is deemed reliable but not guaranteed accurate. Such Information being provided is for consumers' personal, non-commercial use and may not be used for any purpose other than to identify prospective properties consumers may be interested in purchasing.
All information is deemed reliable but not guaranteed accurate. Such Information being provided is for consumers' personal, non-commercial use and may not be used for any purpose other than to identify prospective properties consumers may be interested in purchasing.