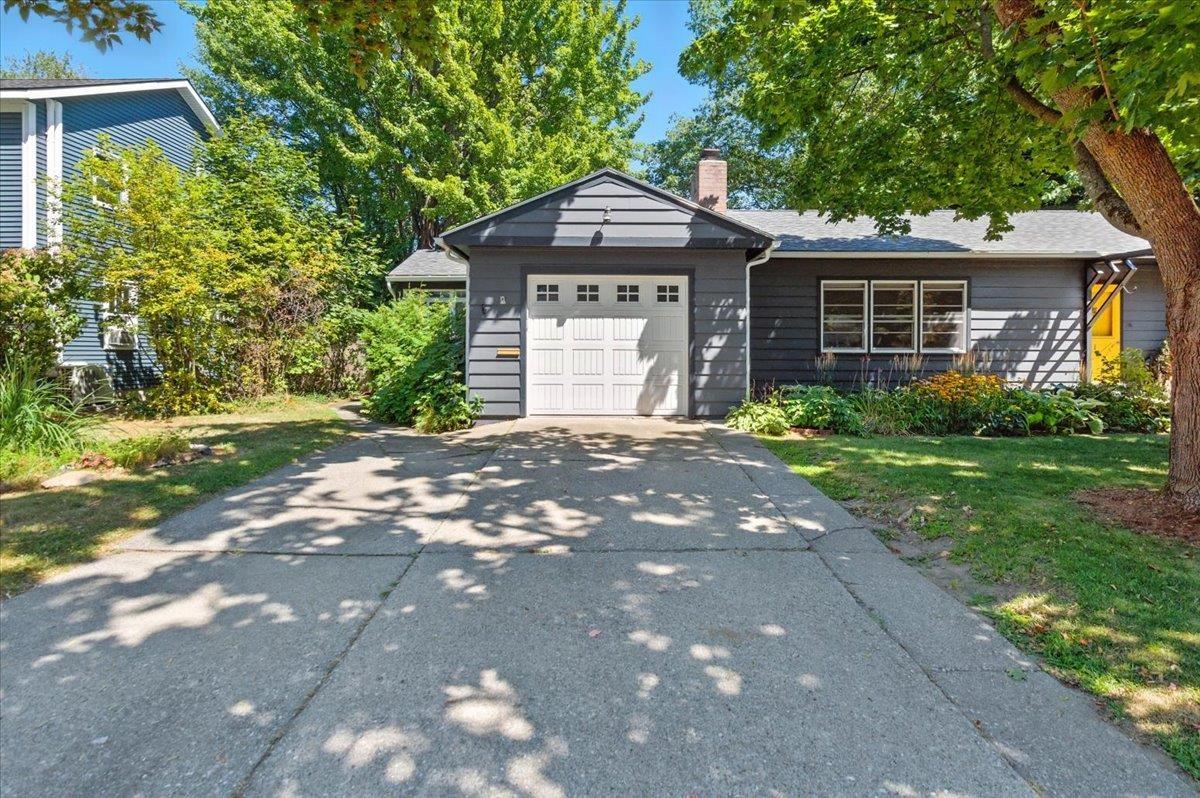24 fern street
Burlington, VT 05408-2616
3 BEDS 1-Full BATH
0.25 AC LOTResidential - Single Family

Bedrooms 3
Total Baths 2
Full Baths 1
Acreage 0.25
Status Off Market
MLS # 5057956
County Chittenden
More Info
Category Residential - Single Family
Status Off Market
Acreage 0.25
MLS # 5057956
County Chittenden
Welcome to the sweet spot of Burlington’s New North End, where beach rights meet backyard BBQs and the lake is basically your neighbor. This isn’t your average ranch. There are two sunporches, where dinners stretch into evenings under the stars, and where you’ll always have room for friends. The open, inviting kitchen and dining area made for real living. Slide into the spacious living room, warm up by the gas fireplace, or carve out your own creative nook in the bonus room. Three bedrooms and two baths; always a good ratio. Outside, the deck and backyard are made for lawn games, garden dreams, or just kicking back. And yes, you have deeded access to Crescent Beach. Just minutes from the Bike Path, Leddy Park, schools, groceries, and restaurants, this home hits that rare combo of convenience and chill. Come feel it for yourself.
Location not available
Exterior Features
- Style Ranch
- Construction Wood Frame, Wood Siding
- Siding Wood Frame, Wood Siding
- Exterior Deck, Partial Fence , Enclosed Porch, Shed, Beach Access
- Roof Asphalt Shingle
- Garage Yes
- Garage Description Yes
- Water Public
- Sewer Public
- Lot Description Beach Access, City Lot, Curbing, Landscaped, Sidewalks, Street Lights, Trail/Near Trail, In Town, Near Paths, Near Shopping, Neighborhood, Near Public Transportatn
Interior Features
- Appliances Dishwasher, Disposal, Dryer, Range Hood, Electric Range, Refrigerator, Washer, Electric Water Heater, Owned Water Heater, Tank Water Heater
- Heating Natural Gas, Hot Air
- Cooling None
- Basement Yes
- Fireplaces Description N/A
- Year Built 1954
- Stories 1
Neighborhood & Schools
- School Disrict Burlington School District
- High School Burlington High School


 All information is deemed reliable but not guaranteed accurate. Such Information being provided is for consumers' personal, non-commercial use and may not be used for any purpose other than to identify prospective properties consumers may be interested in purchasing.
All information is deemed reliable but not guaranteed accurate. Such Information being provided is for consumers' personal, non-commercial use and may not be used for any purpose other than to identify prospective properties consumers may be interested in purchasing.