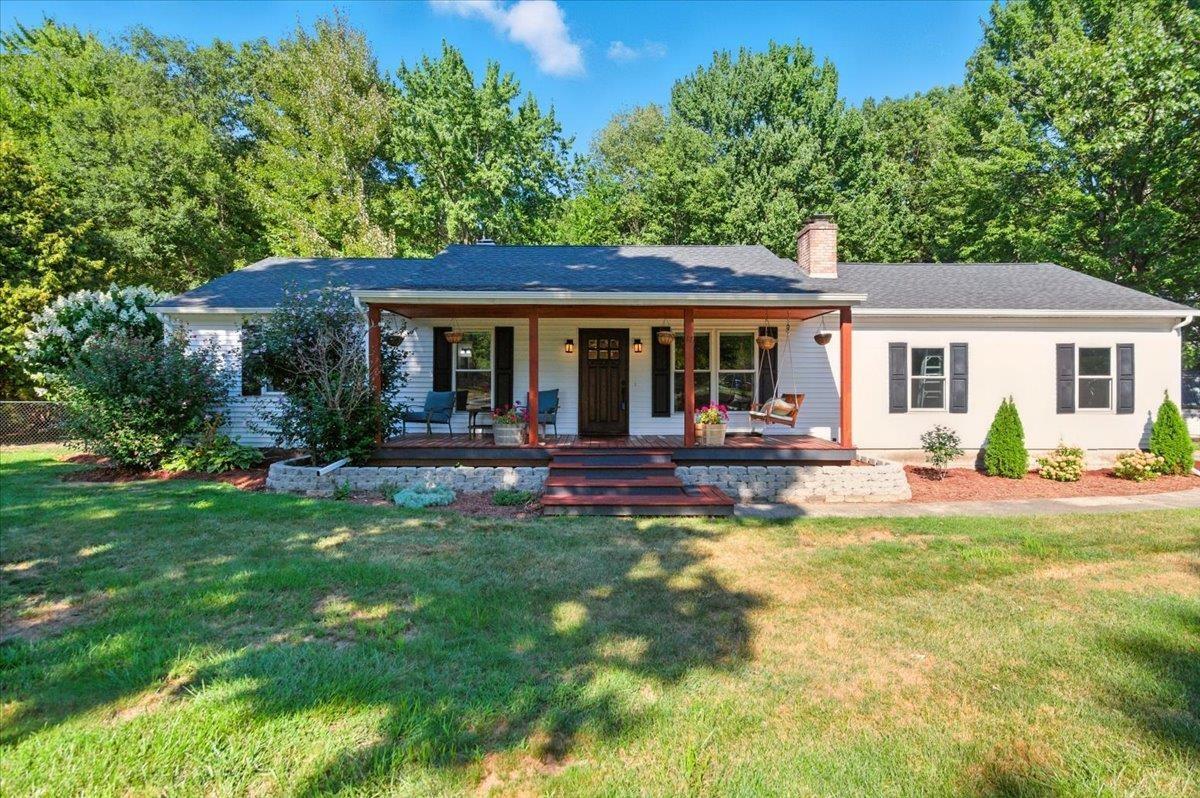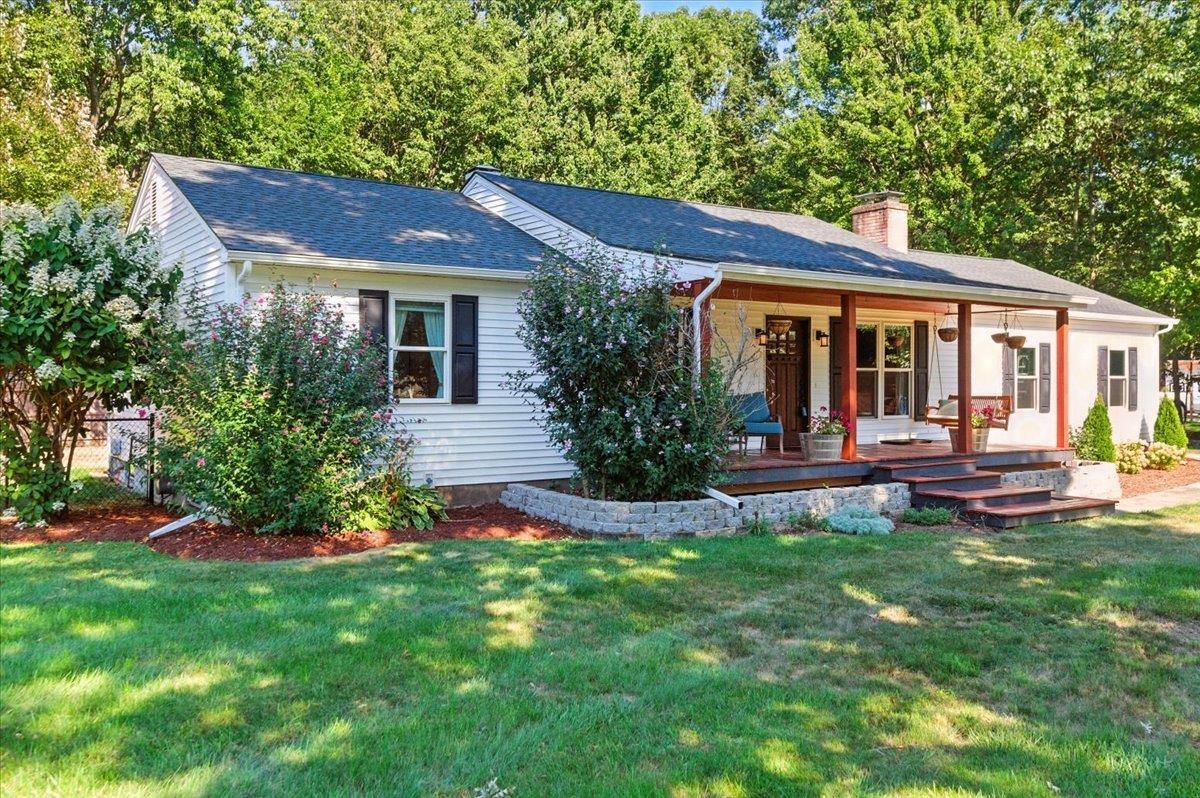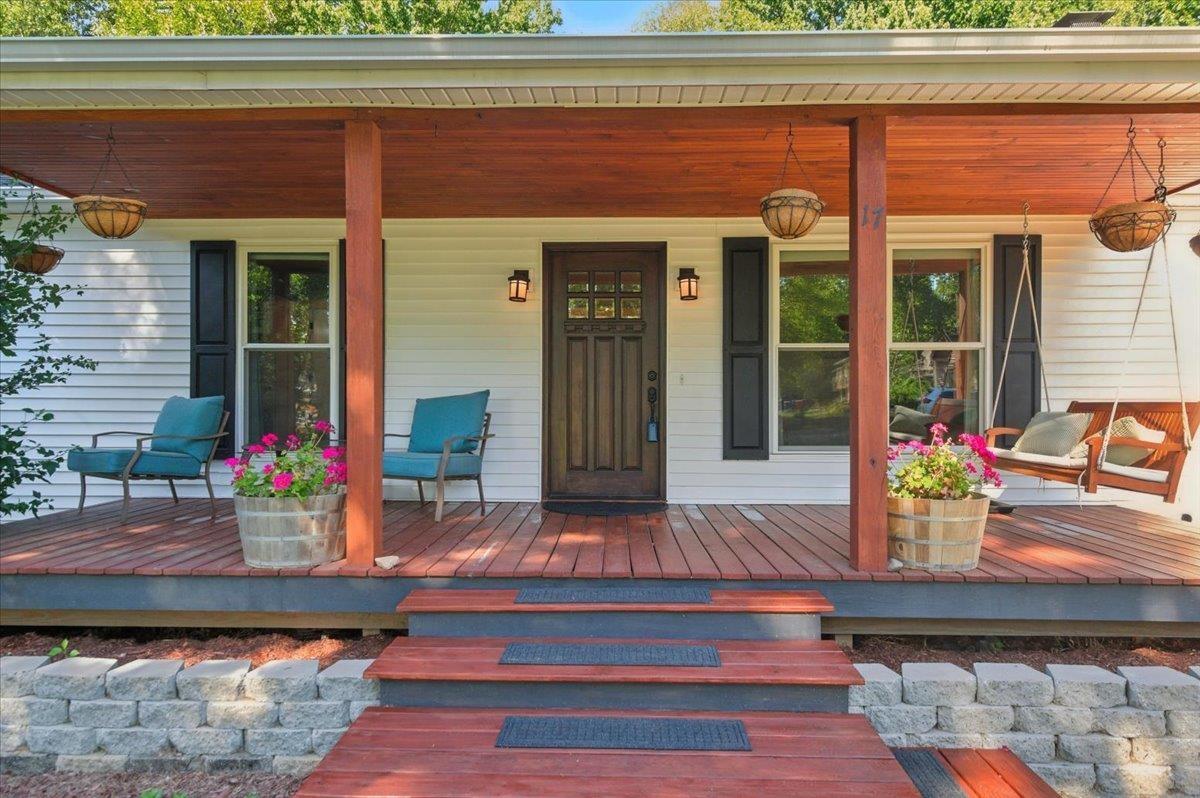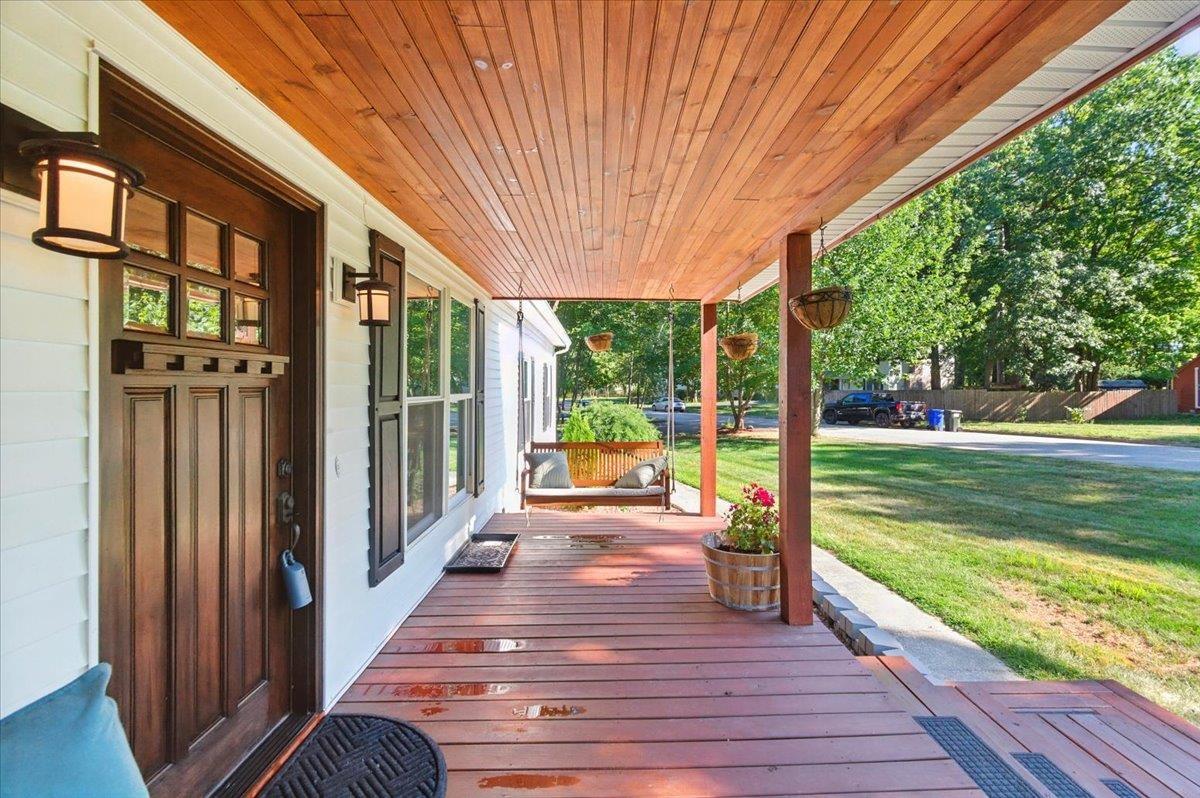Loading
New Listing
17 oak ridge drive
Colchester, VT 05446
$609,000
3 BEDS 2-Full 1-Half BATHS
2,144 SQFT0.44 AC LOTResidential - Single Family
New Listing




Bedrooms 3
Total Baths 3
Full Baths 2
Square Feet 2144
Acreage 0.45
Status Under Contract
MLS # 5058223
County Chittenden
More Info
Category Residential - Single Family
Status Under Contract
Square Feet 2144
Acreage 0.45
MLS # 5058223
County Chittenden
Listed By: Listing Agent Flex Realty Group
Flex Realty
Welcome to this beautifully updated ranch style home, perfectly situated on a pristine corner lot in one of Colchester’s premier neighborhoods just minutes from Mallets Bay! A recently refinished covered front porch, straight out of a magazine, invites you to sit back and relax before stepping inside. Once in, brand new LVP flooring stretches throughout the main level, complemented by stylish craftsman-style doors and hardware. The galley kitchen shines with stainless appliances, butcher block counters and a stone veneer backsplash, opening to the dining area with direct access to the bright three-season sunroom overlooking the back deck. The primary suite features nicely appointed en suite bath for added comfort. Meanwhile the fully finished lower level is a true bonus, offering endless possibilities with a wet bar, rec room, home office, and more... an ideal space for kids and adults alike. Step outside to your own backyard oasis: a fully fenced yard with a refinished deck, built-in hot tub, and fire pit, perfect for year-round gatherings. Additional highlights include the attached 2 car garage, efficient natural gas heat, a Weil-McLain boiler, and a newer roof ensure peace of mind for years to come. Conveniently located near Colchester amenities and just a short drive to downtown Burlington, this home combines modern updates, comfort, and lifestyle in one perfect package. Don’t miss the opportunity to see all this property has to offer!
Location not available
Exterior Features
- Style Ranch
- Construction Wood Frame, Vinyl Siding
- Siding Wood Frame, Vinyl Siding
- Exterior Full Fence, Hot Tub, Patio, Shed, Window Screens, ENERGY STAR Qual Windows
- Roof Architectural Shingle
- Garage Yes
- Garage Description Yes
- Water Public
- Sewer Existing Leach Field, On-Site Septic Exists, Septic
- Lot Description Sidewalks, Street Lights, Subdivision
Interior Features
- Appliances ENERGY STAR Qual Dishwshr, ENERGY STAR Qual Dryer, Microwave, Electric Range, Refrigerator, ENERGY STAR Qual Washer, Owned Water Heater, Tank Water Heater, Exhaust Fan
- Heating Natural Gas, Baseboard
- Cooling None
- Basement Yes
- Fireplaces Description N/A
- Living Area 2,144 SQFT
- Year Built 1975
- Stories 1
Neighborhood & Schools
- School Disrict Colchester School District
- Elementary School Porters Point School
- Middle School Colchester Middle School
- High School Colchester High School
Financial Information
Additional Services
Internet Service Providers
Listing Information
Listing Provided Courtesy of Flex Realty
| Copyright 2025 PrimeMLS, Inc. All rights reserved. This information is deemed reliable, but not guaranteed. The data relating to real estate displayed on this display comes in part from the IDX Program of PrimeMLS. The information being provided is for consumers’ personal, non-commercial use and may not be used for any purpose other than to identify prospective properties consumers may be interested in purchasing. Data last updated 09/05/2025. |
Listing data is current as of 09/05/2025.


 All information is deemed reliable but not guaranteed accurate. Such Information being provided is for consumers' personal, non-commercial use and may not be used for any purpose other than to identify prospective properties consumers may be interested in purchasing.
All information is deemed reliable but not guaranteed accurate. Such Information being provided is for consumers' personal, non-commercial use and may not be used for any purpose other than to identify prospective properties consumers may be interested in purchasing.