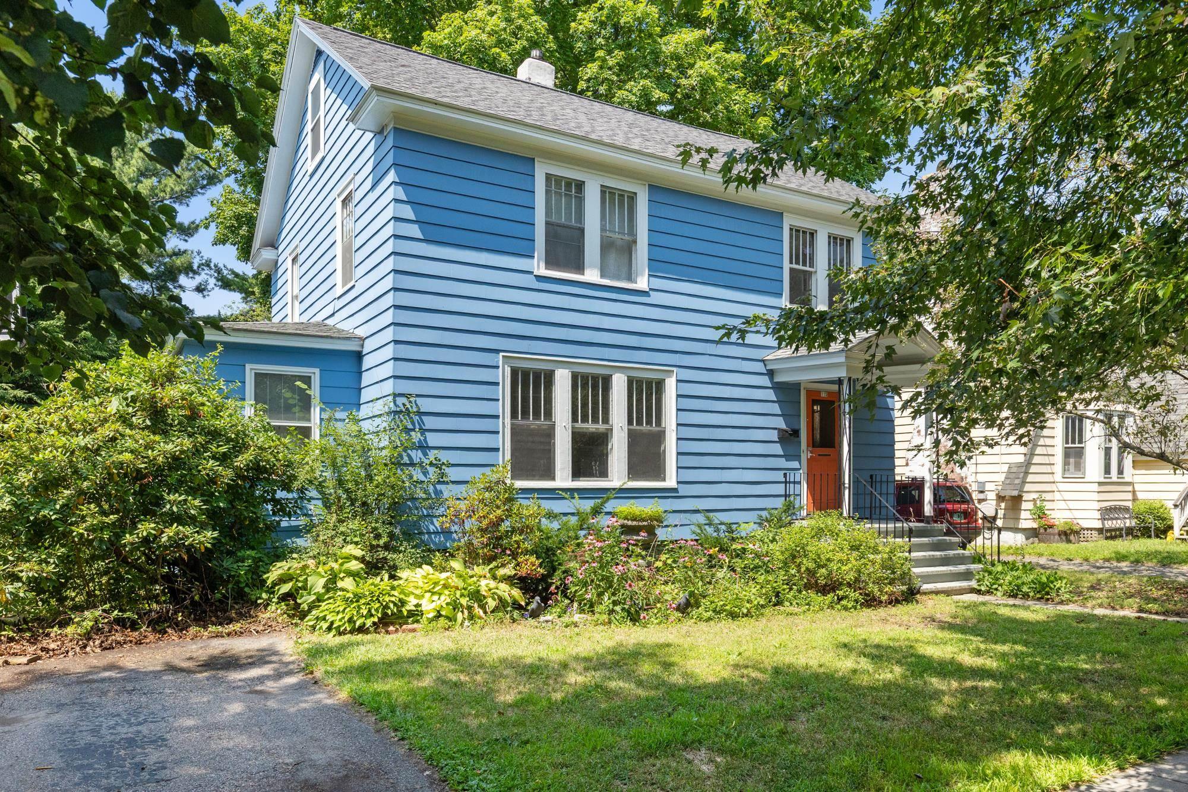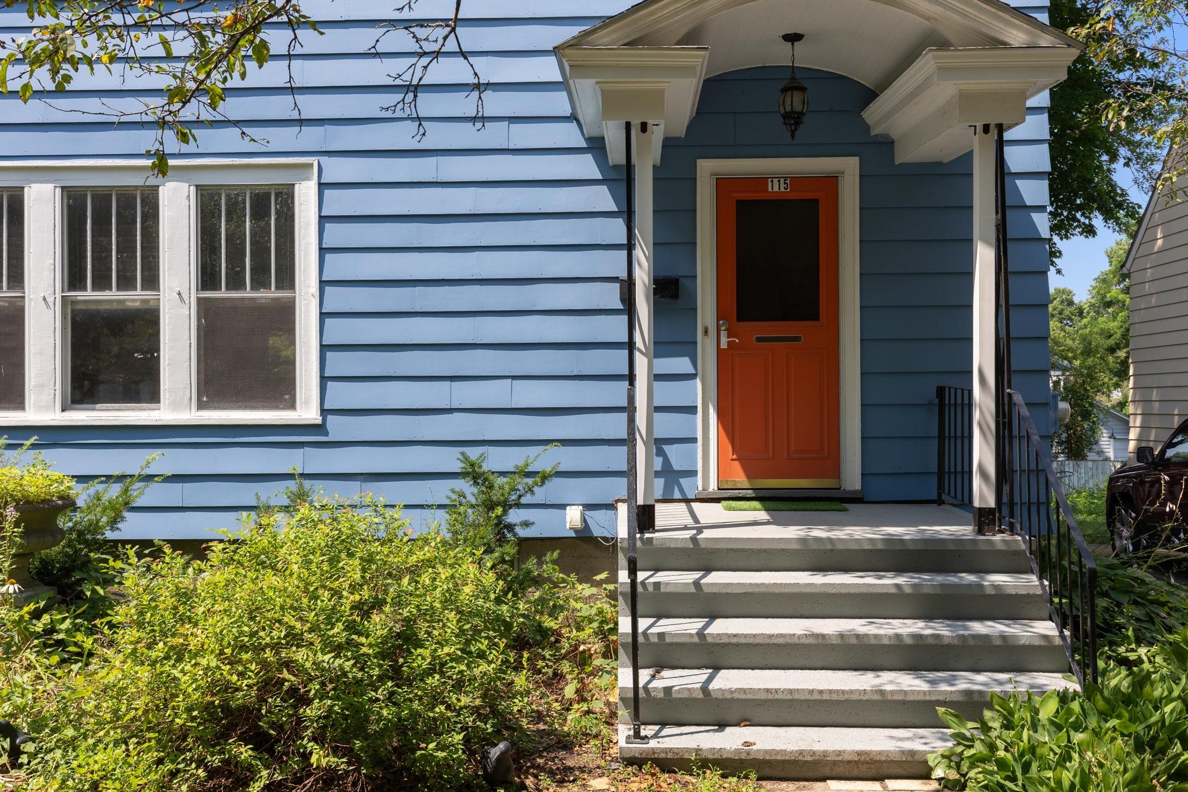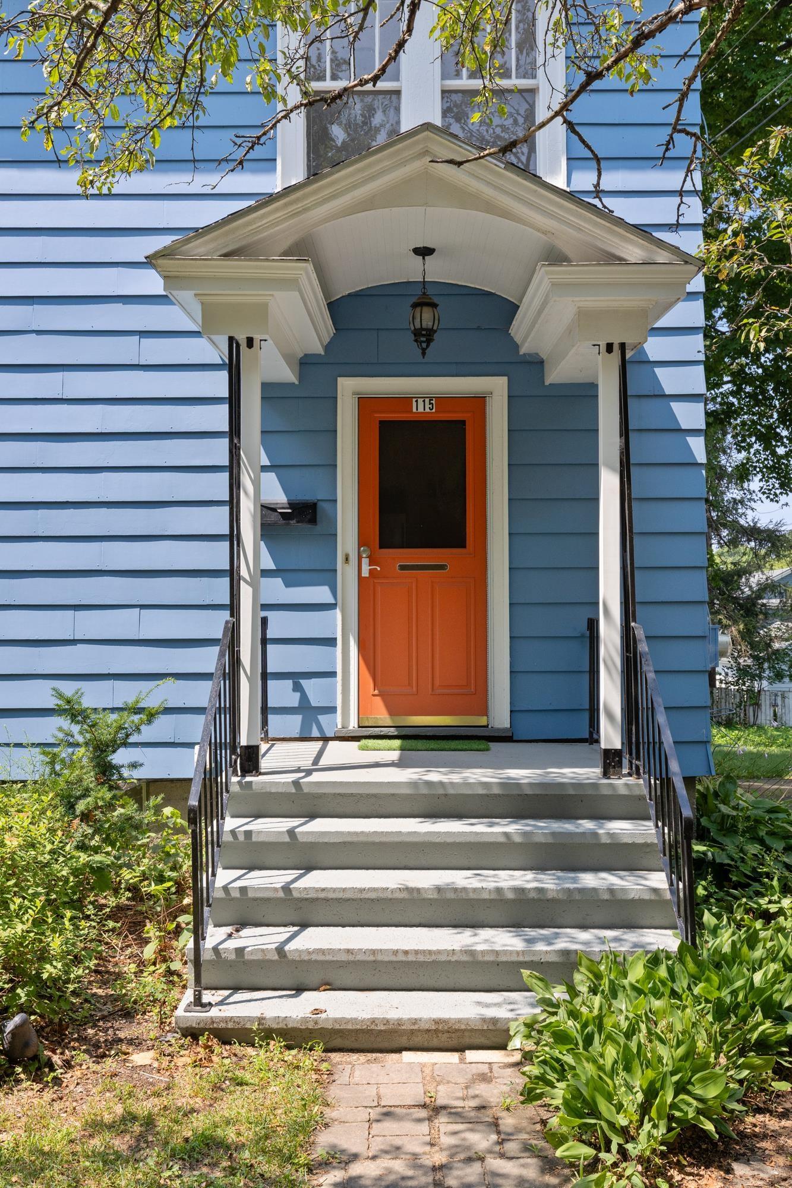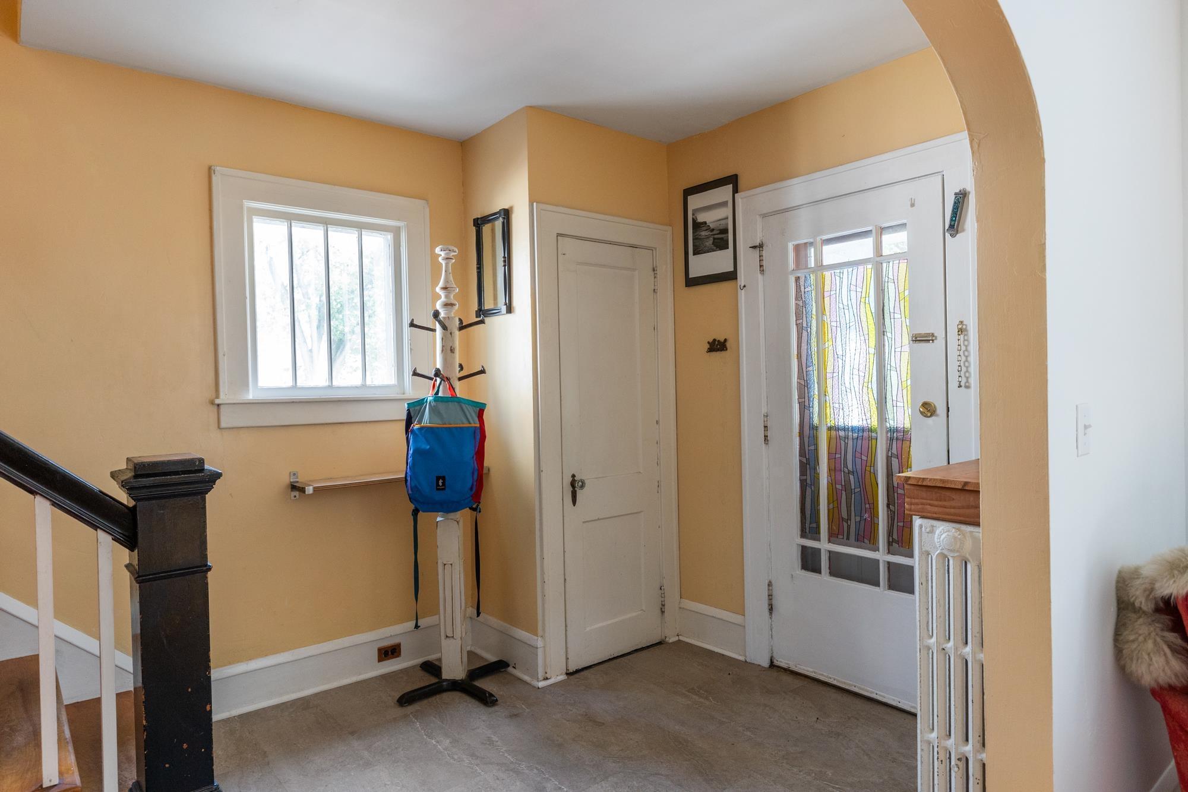Loading
115 caroline street
Burlington, VT 05401
$769,000
4 BEDS 1-Full 1-Half BATHS
2,195 SQFT0.15 AC LOTResidential - Single Family




Bedrooms 4
Total Baths 2
Full Baths 1
Square Feet 2195
Acreage 0.16
Status Active
MLS # 5054011
County Chittenden
More Info
Category Residential - Single Family
Status Active
Square Feet 2195
Acreage 0.16
MLS # 5054011
County Chittenden
Listed By: Listing Agent Jessica Bridge
Element Real Estate - (802) 233-9817
This isn’t just a colonial. It’s the kind of house where friends' bikes pile up in the yard because everyone ends up here. Where the windows throw soft morning light across butcher block counters while coffee drips and the neighborhood hums awake. Where you can walk to Callahan Park in three minutes flat and know the people you pass on the way. Inside, the flow hits that rare balance: open enough for a crowd, tucked enough for quiet. The kitchen is the heartbeat, wide open to the dining room and spilling into the living room, so no one misses the conversation. Handmade AO Glass pendants hang over the breakfast bar, casting just the right light. A dedicated first-floor home office makes room for the way we live now. On the second floor, three bedrooms and a full bath keep it classic. One floor up, you have another bedroom and bit more privacy. Lots of closets and a full walkout basement with storage for skis, bikes, or whatever hobby you take up next. Fresh paint inside and out, a new roof, and new boiler in the last four years - the bones are solid, but there’s still space to make it yours. Outside? A big backyard ready for garden beds or late summer dinners under string lights. The Five Sisters neighborhood wraps around you here - walkable, bikeable, approachable. It’s less about the specs and more about the feel: warm, well-loved, and ready for its next chapter.
Location not available
Exterior Features
- Style Colonial
- Construction Wood Frame
- Siding Wood Frame
- Exterior Deck, Partial Fence , Garden Space
- Roof Shingle
- Garage No
- Garage Description No
- Water Public
- Sewer Public
- Lot Description Curbing, Level, Sidewalks, Near Shopping, Neighborhood, Near Hospital, Near School(s)
Interior Features
- Appliances Dishwasher, Dryer, Microwave, Gas Range, Refrigerator, Washer, Natural Gas Water Heater, On Demand Water Heater, Owned Water Heater
- Heating Natural Gas, Radiator
- Cooling None
- Basement Yes
- Fireplaces Description N/A
- Living Area 2,195 SQFT
- Year Built 1934
- Stories 2.5
Neighborhood & Schools
- School Disrict Burlington School District
- Elementary School Assigned
- Middle School Edmunds Middle School
- High School Burlington High School
Financial Information
Additional Services
Internet Service Providers
Listing Information
Listing Provided Courtesy of Element Real Estate - (802) 233-9817
| Copyright 2025 PrimeMLS, Inc. All rights reserved. This information is deemed reliable, but not guaranteed. The data relating to real estate displayed on this display comes in part from the IDX Program of PrimeMLS. The information being provided is for consumers’ personal, non-commercial use and may not be used for any purpose other than to identify prospective properties consumers may be interested in purchasing. Data last updated 08/30/2025. |
Listing data is current as of 08/30/2025.


 All information is deemed reliable but not guaranteed accurate. Such Information being provided is for consumers' personal, non-commercial use and may not be used for any purpose other than to identify prospective properties consumers may be interested in purchasing.
All information is deemed reliable but not guaranteed accurate. Such Information being provided is for consumers' personal, non-commercial use and may not be used for any purpose other than to identify prospective properties consumers may be interested in purchasing.