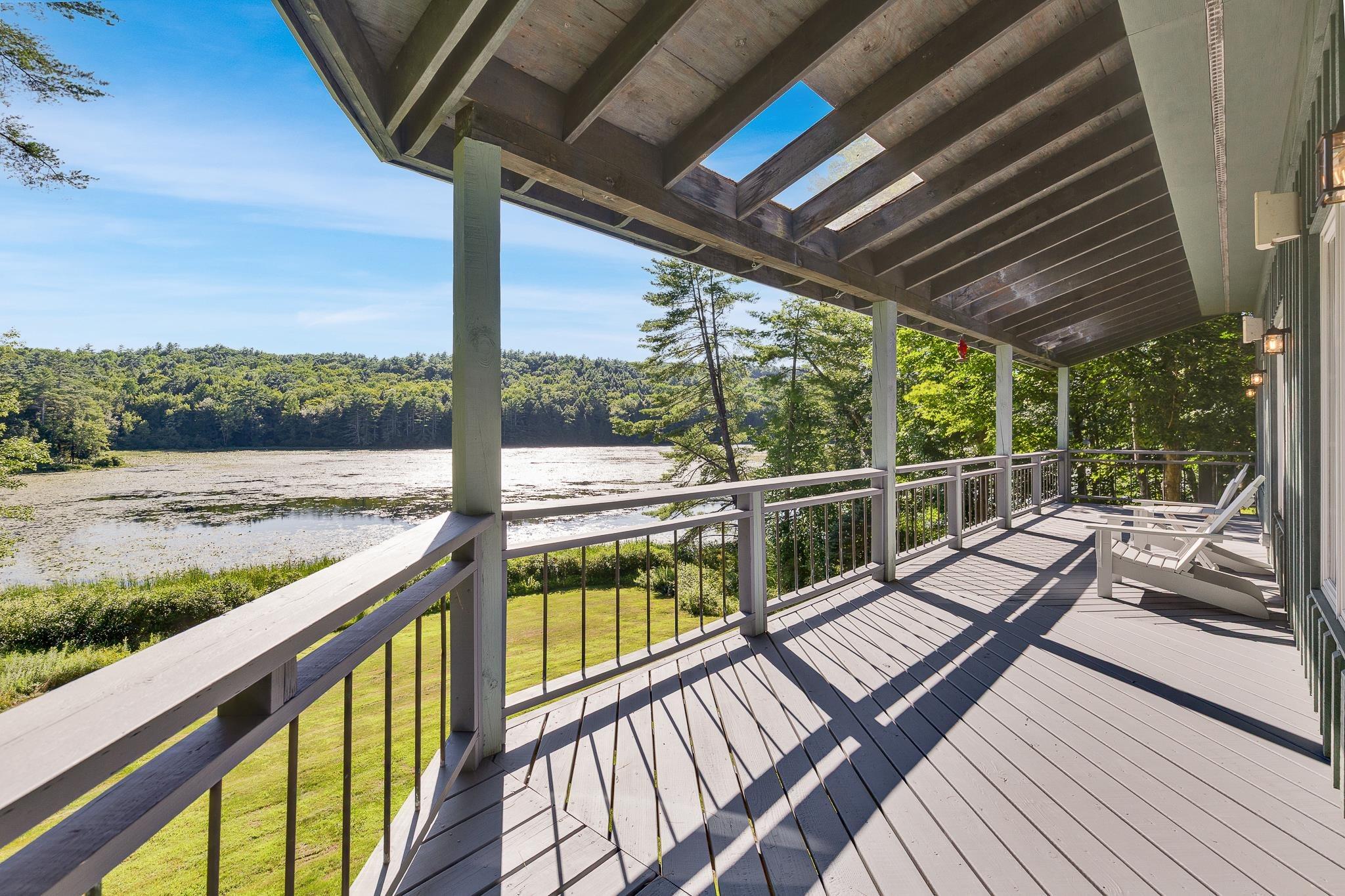658 johnson spooner road
Castleton, VT 05735
2 BEDS 1-Full BATH
1.07 AC LOTResidential

Bedrooms 2
Total Baths 2
Full Baths 1
Acreage 1.07
Status Off Market
MLS # 5052456
County VT-Rutland
More Info
Category Residential
Status Off Market
Acreage 1.07
MLS # 5052456
County VT-Rutland
Welcome home. 658 Johnson Spooner Road has everything you need. Whether you are looking for a year-round home, vacation home or an investment property, look no further. This charming home offers comfort, privacy and an inviting atmosphere in a peaceful setting. Perfectly positioned to take advantage of its serene surroundings, this property provides the ideal retreat for those seeking tranquility yet experiencing nearby, year round activities including kayaking, boating, golfing, snowmobiling and skiing. Step inside and discover a bright, open concept home filled with windows, overlooking the 100 acre Love Marsh Wildlife Management Area. Relax on the expansive covered porch. Fresh paint inside and out, newly sanded wood flooring and recently installed carperting mean that there is nothing left to do but move in. The open, airy layout welcomes you with natural light, creating a sense of warmth from the moment that you enter. The property's floor plan is designed for both daily living and effortless entertaining. The living area which has a beautiful wood burning fireplace flows seamlessly into the dining room. The updated kitchen has stainless steel appliances, granite countertops and ample cabinetry. There is a mini split located on each level for year round comfort. The large primary bedroom also hosts a fireplace and abundant closet space. The 17X37 garage is perfect for boat or snowmobile storage with plenty of additional space for a workshop. Schedule your showing today!
Location not available
Exterior Features
- Construction Single Family
- Siding Post and Beam, Timber Frame, Wood
- Exterior Dog Fence, Covered Porch, Storage
- Roof Asphalt Shingle
- Garage Yes
- Garage Description Garage, Detached
- Water Drilled Well
- Sewer Septic Tank
- Lot Description Landscaped, Views, Water View, Abuts Conservation, Near Golf Course, Near Skiing, Near Snowmobile Trails, Near Railroad, Near School(s)
Interior Features
- Appliances Dishwasher, Dryer, Microwave, Refrigerator, Washer, Electric Stove
- Heating Wood, Electric, Mini Split
- Cooling Mini Split
- Basement Slab
- Year Built 1988
- Stories Two
Neighborhood & Schools
- Elementary School Castleton Elementary School
- Middle School Castleton-Hubbardton Village
- High School Fair Haven UHSD #16
Financial Information
- Zoning Residential
Listing Information
Properties displayed may be listed or sold by various participants in the MLS.


 All information is deemed reliable but not guaranteed accurate. Such Information being provided is for consumers' personal, non-commercial use and may not be used for any purpose other than to identify prospective properties consumers may be interested in purchasing.
All information is deemed reliable but not guaranteed accurate. Such Information being provided is for consumers' personal, non-commercial use and may not be used for any purpose other than to identify prospective properties consumers may be interested in purchasing.