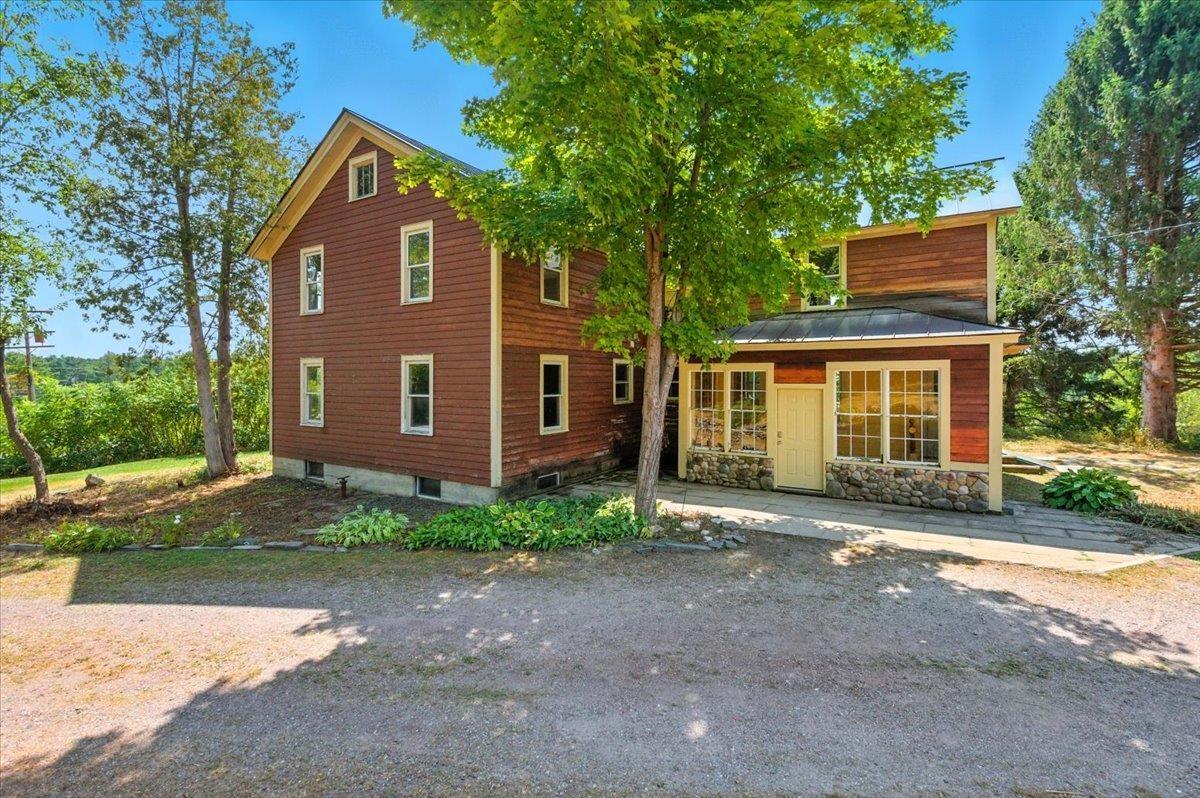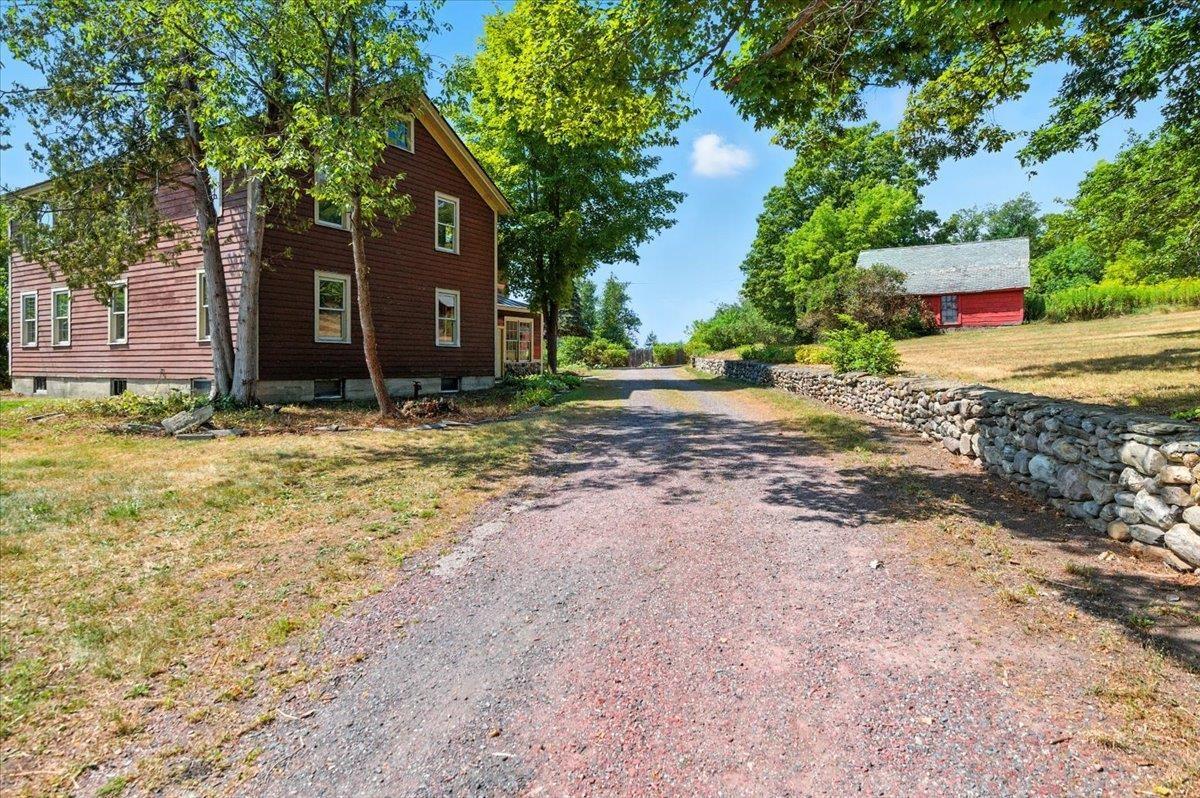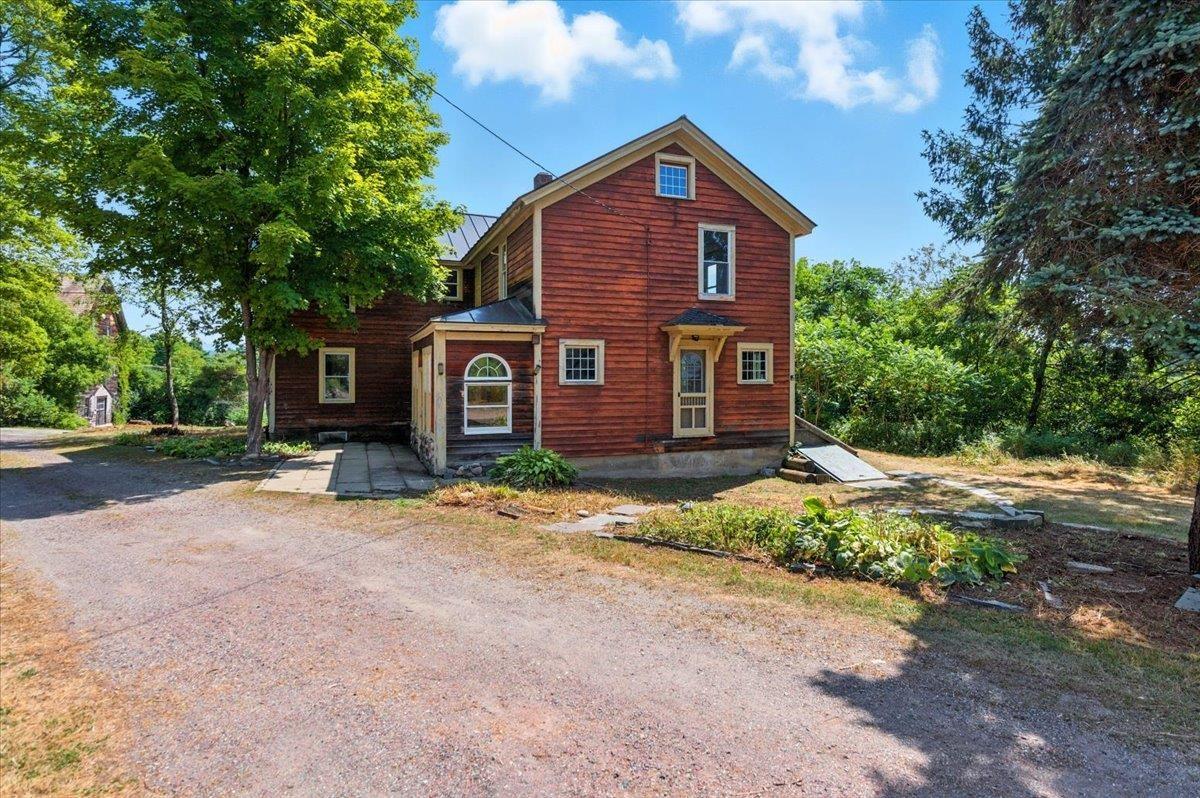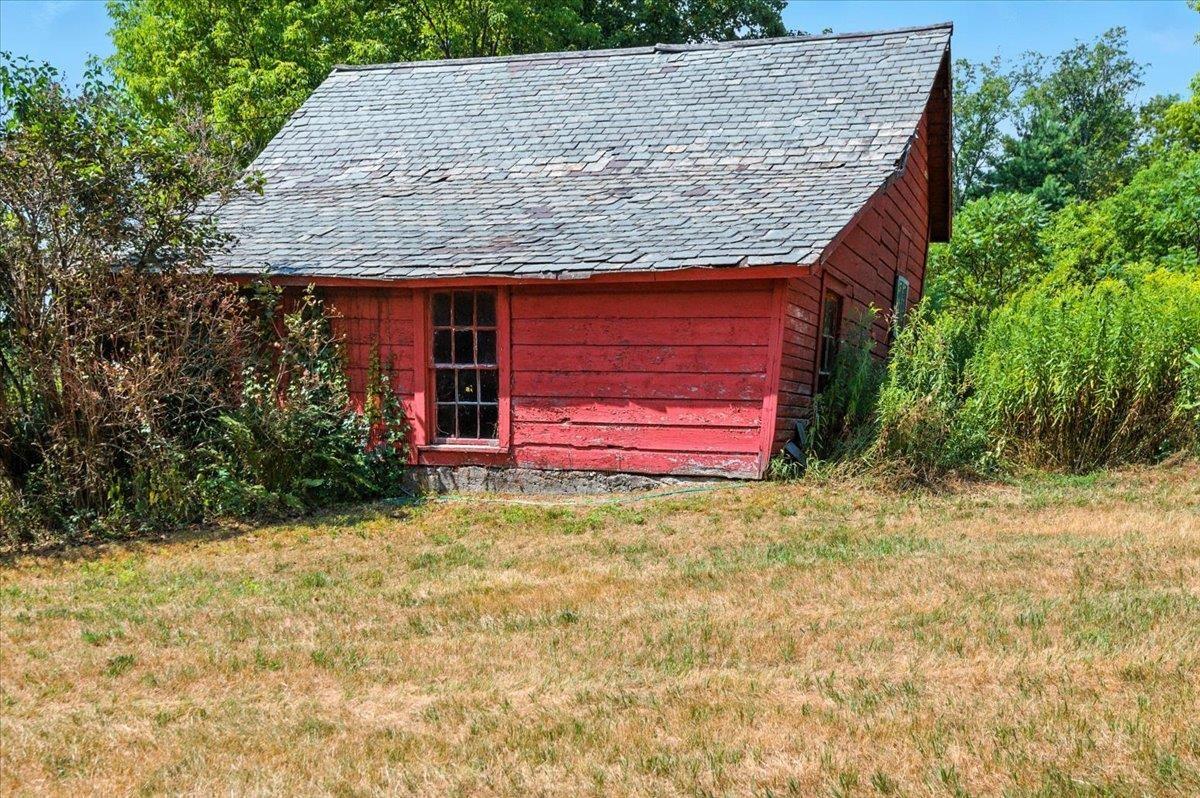Lake Homes Realty
1-866-525-346646 indian point road
Castleton, VT 05732
$399,000
7 BEDS 2-Full BATHS
3,130 SQFT7.32 AC LOTResidential




Bedrooms 7
Total Baths 2
Full Baths 2
Square Feet 3130
Acreage 7.33
Status Pending
MLS # 5056964
County VT-Rutland
More Info
Category Residential
Status Pending
Square Feet 3130
Acreage 7.33
MLS # 5056964
County VT-Rutland
Listed By: Listing Agent Blue Slate Realty
Blue Slate Realty
Burst into a world of excitement with this incredible home! Wood accents & a vibrant atmosphere ignite a cozy haven where unforgettable memories take shape. Thrill in lazy afternoons on the enclosed porch, soaking up refreshing breezes & the stunning scenery that surrounds you. Step into the main living space, where exposed beams & warm rustic vibes create a captivating heart of the home, complemented by a quaint yet functional kitchen that invites culinary adventures. But the excitement doesn’t stop there—this standout property boasts a prime three-bedroom accessory unit on the second floor. Seize the chance for extra income, craft a thrilling retreat for guests, or even transform it back into a sprawling single-family home! Prepare to be blown away by the towering two-story barn (in need of TLC!) & the convenience of the two-car detached garage. Across the road, an even more jaw-dropping barn awaits—newer, fully equipped with power & water, ready for your next big idea. Tucked in a private oasis framed by captivating stone walls, the property delivers breathtaking mountain views. Best of all, you’re just steps from the sparkling shores of Lake Bomoseen, where you can dive into invigorating swims, exhilarating boating, or scenic walks. With Castleton University minutes away & top ski areas close by, convenience fuels the fun. The home shines with new siding, fresh carpet & paint, updated plumbing and electrical, and a new high efficiency furnace and new baseboard heaters.
Location not available
Exterior Features
- Construction Single Family
- Siding Wood Frame, Wood Siding
- Exterior Barn, Garden, Natural Shade, Outbuilding
- Roof Shingle
- Garage Yes
- Garage Description Driveway
- Water Drilled Well
- Sewer Septic Tank
- Lot Description Corner Lot, Country Setting
Interior Features
- Appliances Dishwasher
- Heating Oil
- Cooling None
- Basement Concrete Floor, Interior Stairs, Storage Space, Unfinished, Interior Access, Exterior Access, Basement Stairs
- Living Area 3,130 SQFT
- Year Built 1934
- Stories Two
Neighborhood & Schools
- School Disrict CastletonHubbardton USD 4
- Elementary School Castleton Elementary School
- Middle School Castleton-Hubbardton Village
- High School Fair Haven UHSD #16
Financial Information
- Zoning Residential
Additional Services
Internet Service Providers
Listing Information
Listing Provided Courtesy of Blue Slate Realty
| Copyright 2026 PrimeMLS, Inc. All rights reserved. This information is deemed reliable, but not guaranteed. The data relating to real estate displayed on this display comes in part from the IDX Program of PrimeMLS. The information being provided is for consumers’ personal, non-commercial use and may not be used for any purpose other than to identify prospective properties consumers may be interested in purchasing. Data last updated 01/25/2026. |
Listing data is current as of 01/25/2026.


 All information is deemed reliable but not guaranteed accurate. Such Information being provided is for consumers' personal, non-commercial use and may not be used for any purpose other than to identify prospective properties consumers may be interested in purchasing.
All information is deemed reliable but not guaranteed accurate. Such Information being provided is for consumers' personal, non-commercial use and may not be used for any purpose other than to identify prospective properties consumers may be interested in purchasing.