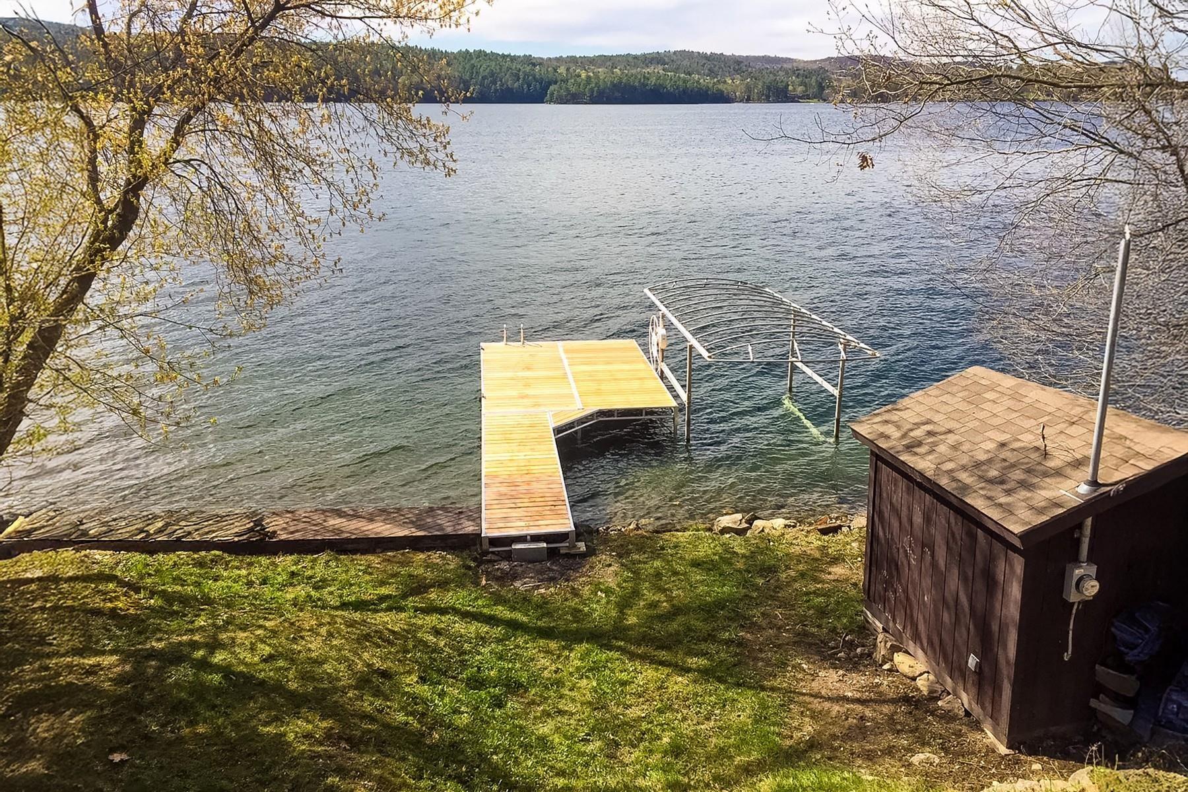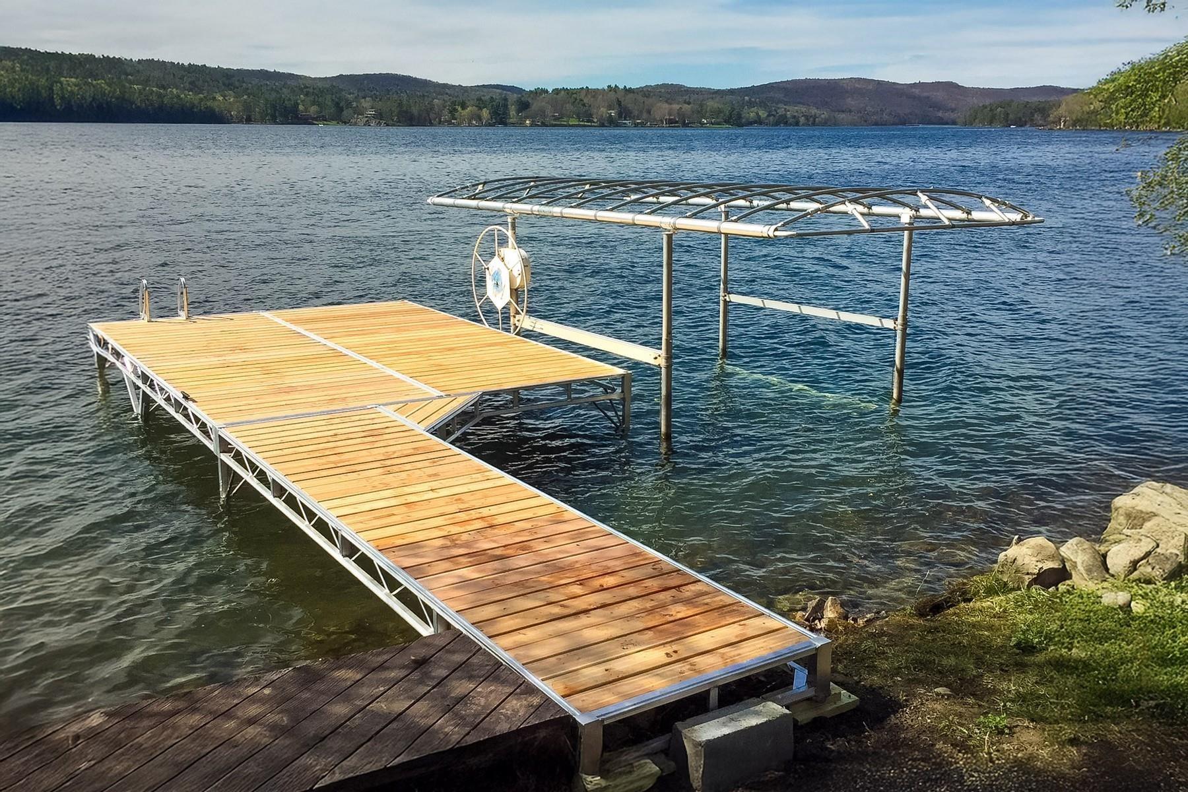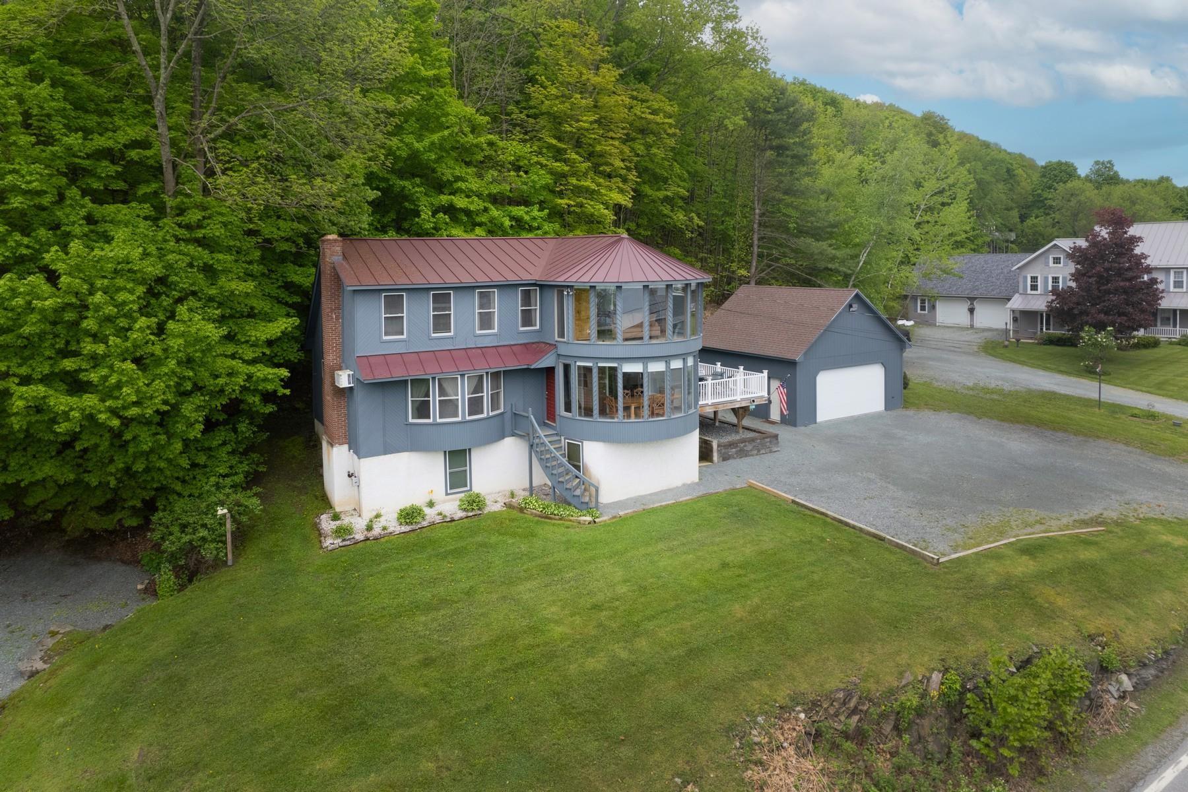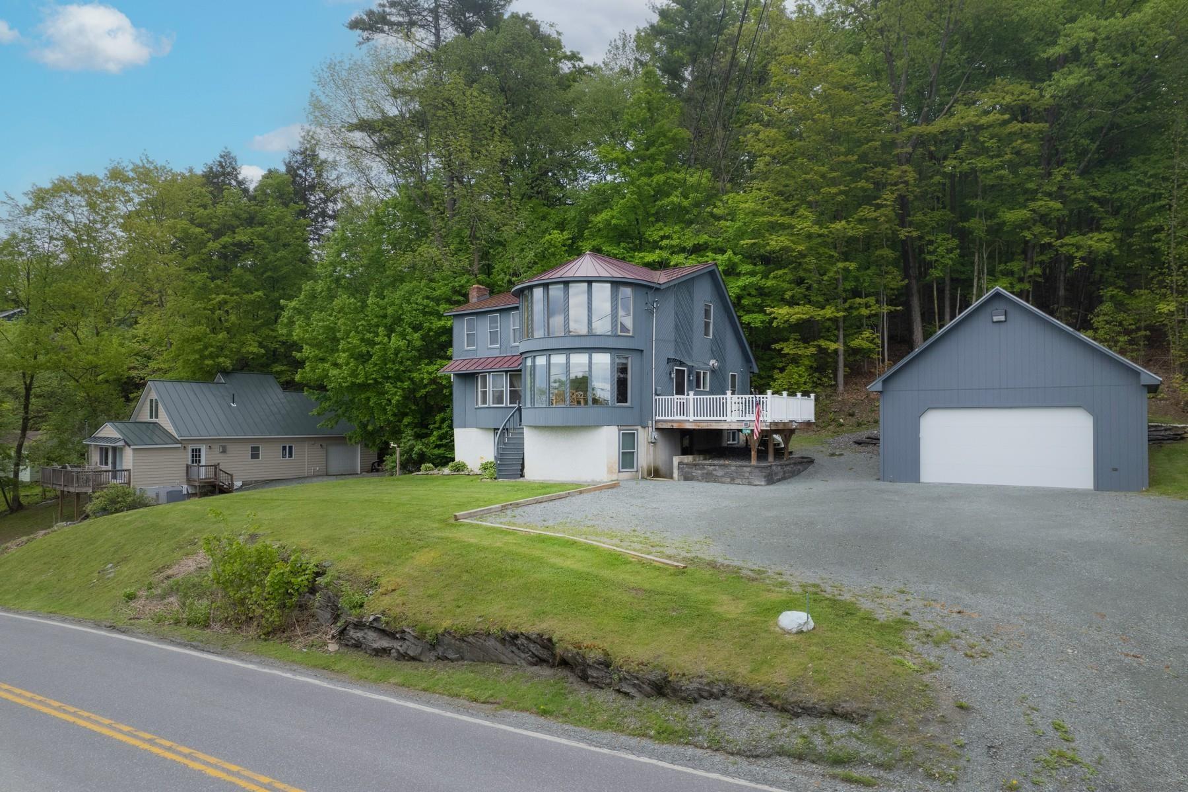Lake Homes Realty
1-866-525-3466Waterfront
3346 route 30 n
Castleton, VT 05732
$599,000
6 BEDS 1-Full 1-¾ BATHS
3,450 SQFT0.36 AC LOTResidential - Single Family
Waterfront




Bedrooms 6
Total Baths 2
Full Baths 1
Square Feet 3450
Acreage 0.36
Status Under Contract
MLS # 5061653
County Rutland
More Info
Category Residential - Single Family
Status Under Contract
Square Feet 3450
Acreage 0.36
MLS # 5061653
County Rutland
Listed By: Listing Agent Freddie Ann Bohlig
Four Seasons Sotheby's Int'l Realty
EXTRAORDINARY INVESTMENT-Indulge in the ultimate lakeside lifestyle at this captivating six-bedroom, two-bath retreat! Renovated, offering a seamless blend of lake amenities and rustic charm. Imagine savoring morning coffee in the sun-drenched eat-in kitchen, complete with panoramic lake views, or gathering with loved ones around the crackling fire in the cozy gathering room. With three bedrooms on each level, including a primary suite with a private sitting area overlooking the water, there's ample space for hosting guests or enjoying peaceful solitude. The lower walk-out basement with endless possibilities for entertainment and expansion. Outside, the fun continues with 50 feet of prime lake frontage featuring a spacious dock and storage shed for all your aquatic adventures. Whether you're cruising the 7.5-mile lake, grilling on the maintenance-free Trex deck, or marveling at the vibrant western sunsets, every moment here is pure magic. Located just a short stroll from Castleton's vibrant offerings, including summer concerts, farmers markets, the iconic Birdseye Diner, or the RAIL TRAIL, this is more than a home—it's a gateway to endless memories and adventures. Embrace the allure of lakeside living. Enjoy Vermont's four seasons: summer on the lake, skiing at Killington Ski Area, the Foliage season, beautiful crisp weather, and apple picking close by. HOUSE WILL CONVEY FULLY FURNISHED AND DOCK SYSTEM INCLUDED.
Location not available
Exterior Features
- Style Contemporary
- Construction Wood Frame, Wood Siding
- Siding Wood Frame, Wood Siding
- Exterior Docks, Deck, Natural Shade, Private Dock, Shed, Storage
- Roof Metal
- Garage Yes
- Garage Description Yes
- Water Drilled Well
- Sewer Public
- Lot Description Lake Access, Lake View, Mountain View, Recreational, Water View, Waterfront, Mountain, Near Golf Course, Near Paths, Near Skiing, Near Public Transportatn, Near Railroad, Near Hospital
Interior Features
- Appliances Dishwasher, Dryer, Microwave, Refrigerator, Washer, Electric Stove, Domestic Water Heater, Exhaust Fan
- Heating Oil, Baseboard
- Cooling Wall AC Units, Mini Split
- Basement Yes
- Fireplaces Description N/A
- Living Area 3,450 SQFT
- Year Built 1980
- Stories 2
Neighborhood & Schools
- School Disrict CastletonHubbardton USD 4
- Elementary School Castleton Elementary School
- Middle School Fair Haven Grade School
- High School Fair Haven UHSD #16
Financial Information
Additional Services
Internet Service Providers
Listing Information
Listing Provided Courtesy of Four Seasons Sotheby's Int'l Realty
| Copyright 2025 PrimeMLS, Inc. All rights reserved. This information is deemed reliable, but not guaranteed. The data relating to real estate displayed on this display comes in part from the IDX Program of PrimeMLS. The information being provided is for consumers’ personal, non-commercial use and may not be used for any purpose other than to identify prospective properties consumers may be interested in purchasing. Data last updated 10/06/2025. |
Listing data is current as of 10/06/2025.


 All information is deemed reliable but not guaranteed accurate. Such Information being provided is for consumers' personal, non-commercial use and may not be used for any purpose other than to identify prospective properties consumers may be interested in purchasing.
All information is deemed reliable but not guaranteed accurate. Such Information being provided is for consumers' personal, non-commercial use and may not be used for any purpose other than to identify prospective properties consumers may be interested in purchasing.