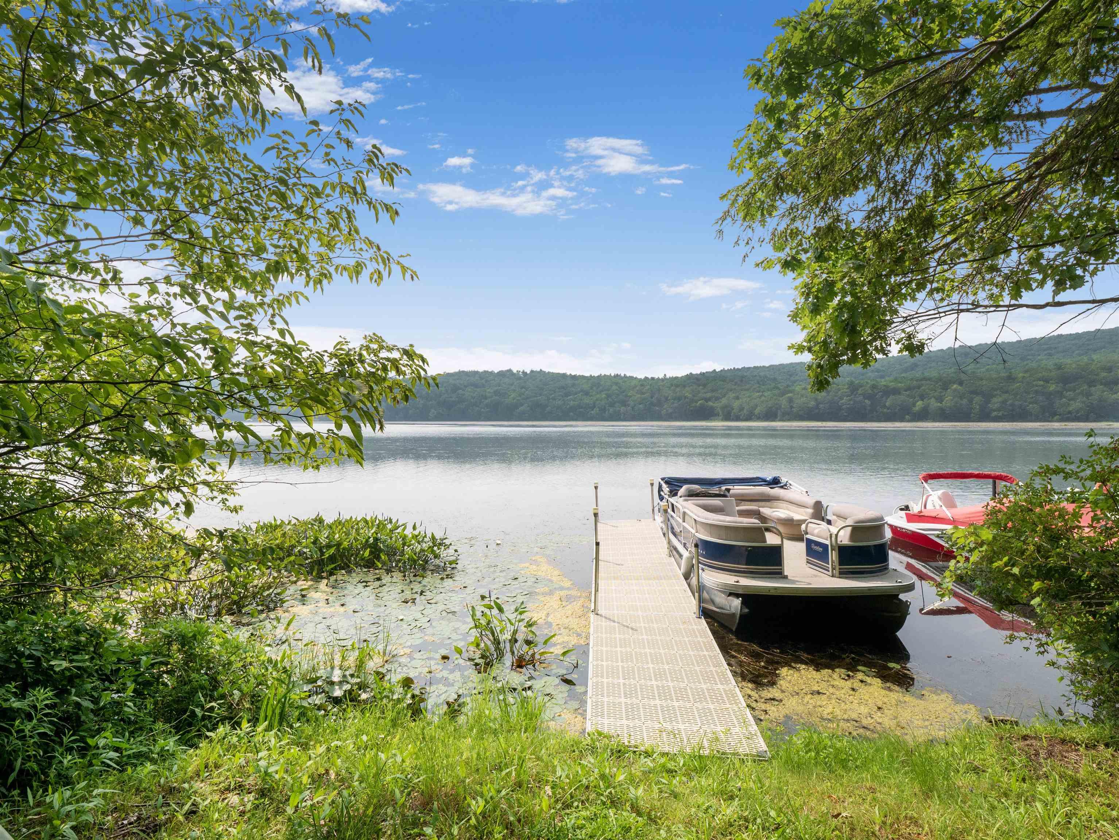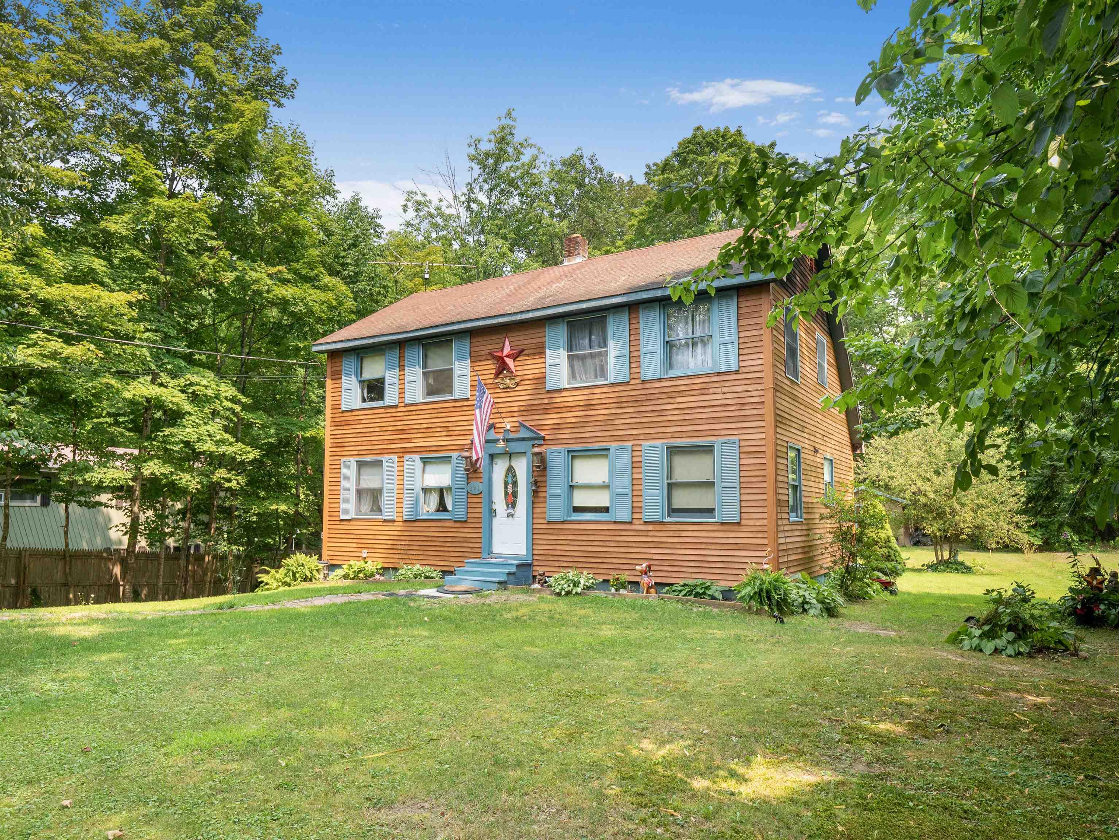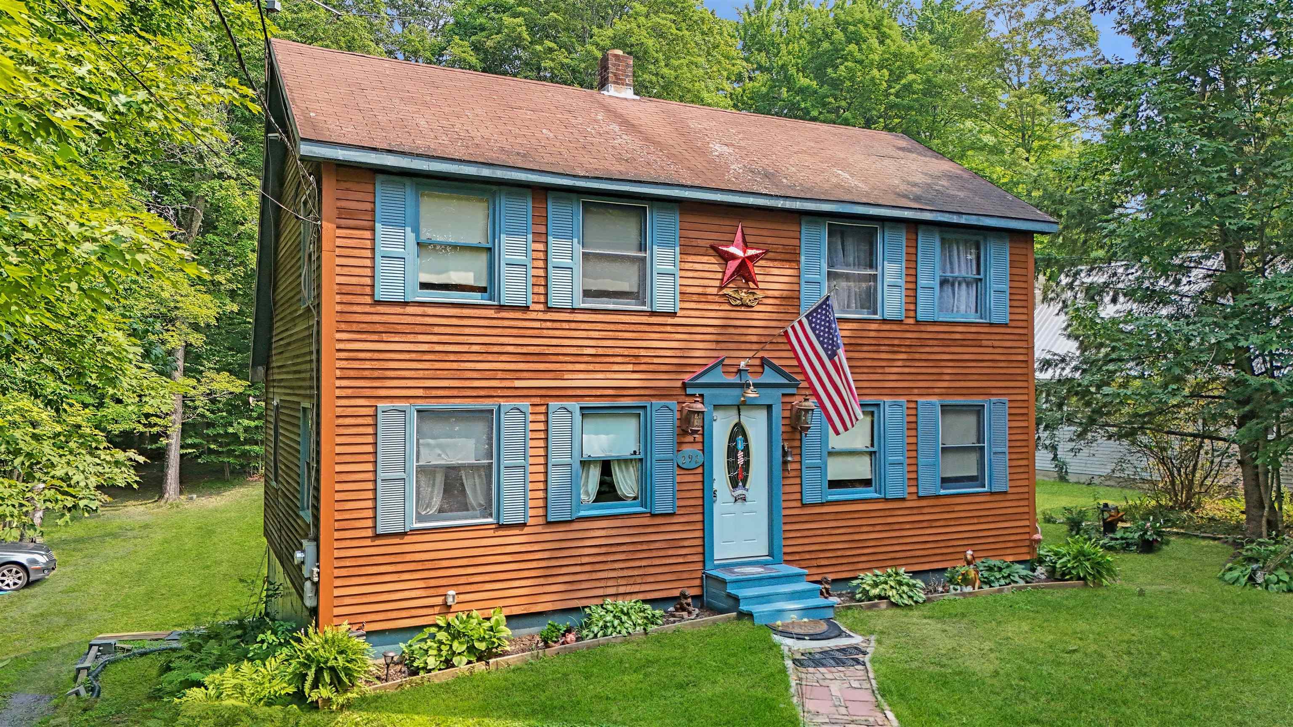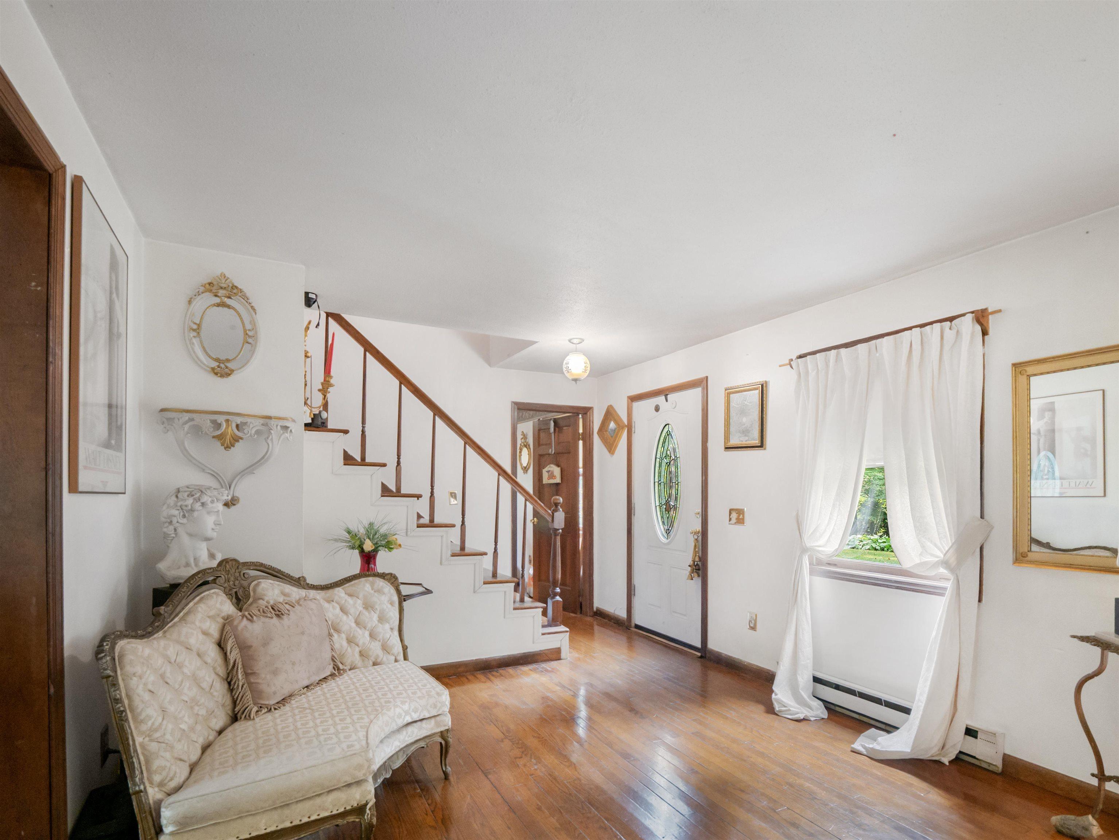Lake Homes Realty
1-866-525-3466New Listing
292 ledgemere point
Hubbardton, VT 05732
$379,000
3 BEDS 2-Full BATHS
2,258 SQFT0.34 AC LOTResidential - Single Family
New Listing




Bedrooms 3
Total Baths 2
Full Baths 2
Square Feet 2258
Acreage 0.35
Status Active
MLS # 5055398
County Rutland
More Info
Category Residential - Single Family
Status Active
Square Feet 2258
Acreage 0.35
MLS # 5055398
County Rutland
Listed By: Listing Agent Mandolyn McIntyre Crow
Real Broker LLC
Cape-Style Home with Lake Bomoseen Access- This home has everything you need for full-time living or easy lake getaways—including shared dock access just a short walk away. Tie up your boat, drop in a kayak, or just sit by the water and take in one of the best views on the lake. Inside, you'll find hardwood floors throughout the main level. The living room opens to a vaulted kitchen and dining area with tons of natural light, a pellet stove for cozy nights, and doors that lead right out to the back deck and a huge backyard. There’s a bedroom and full bath on the first floor. Upstairs, the primary bedroom has double closets, another bedroom down the hall, and a second full bath. The walkout basement has a dedicated laundry area plus a large storage room with plenty of space for your gear. The backyard is a great place for leisure. There is space to garden as well as a charming outbuilding that could be more storage, or a little getaway. Whether you're out on the lake or relaxing at home, this place makes it easy to enjoy the best of Bomoseen.
Location not available
Exterior Features
- Style Saltbox
- Construction Wood Frame, Wood Siding
- Siding Wood Frame, Wood Siding
- Exterior Boat Launch, Boat Slip/Dock, Deck, Garden Space, Natural Shade, Outbuilding, ROW to Water
- Roof Asphalt Shingle
- Garage No
- Garage Description No
- Water Drilled Well
- Sewer Septic
- Lot Description Country Setting, Deep Water Access, Lake Access, Lake Frontage, Landscaped, Level, Near Country Club, Near Golf Course, Near Paths, Near Public Transportatn, Near Hospital, Near School(s)
Interior Features
- Appliances Dishwasher, Dryer, Refrigerator, Washer, Electric Stove
- Heating Pellet Stove, Electric
- Cooling None
- Basement Yes
- Fireplaces Description N/A
- Living Area 2,258 SQFT
- Year Built 1987
- Stories 1.75
Neighborhood & Schools
- School Disrict CastletonHubbardton USD 4
Financial Information
Additional Services
Internet Service Providers
Listing Information
Listing Provided Courtesy of Real Broker LLC
| Copyright 2025 PrimeMLS, Inc. All rights reserved. This information is deemed reliable, but not guaranteed. The data relating to real estate displayed on this display comes in part from the IDX Program of PrimeMLS. The information being provided is for consumers’ personal, non-commercial use and may not be used for any purpose other than to identify prospective properties consumers may be interested in purchasing. Data last updated 08/18/2025. |
Listing data is current as of 08/18/2025.


 All information is deemed reliable but not guaranteed accurate. Such Information being provided is for consumers' personal, non-commercial use and may not be used for any purpose other than to identify prospective properties consumers may be interested in purchasing.
All information is deemed reliable but not guaranteed accurate. Such Information being provided is for consumers' personal, non-commercial use and may not be used for any purpose other than to identify prospective properties consumers may be interested in purchasing.