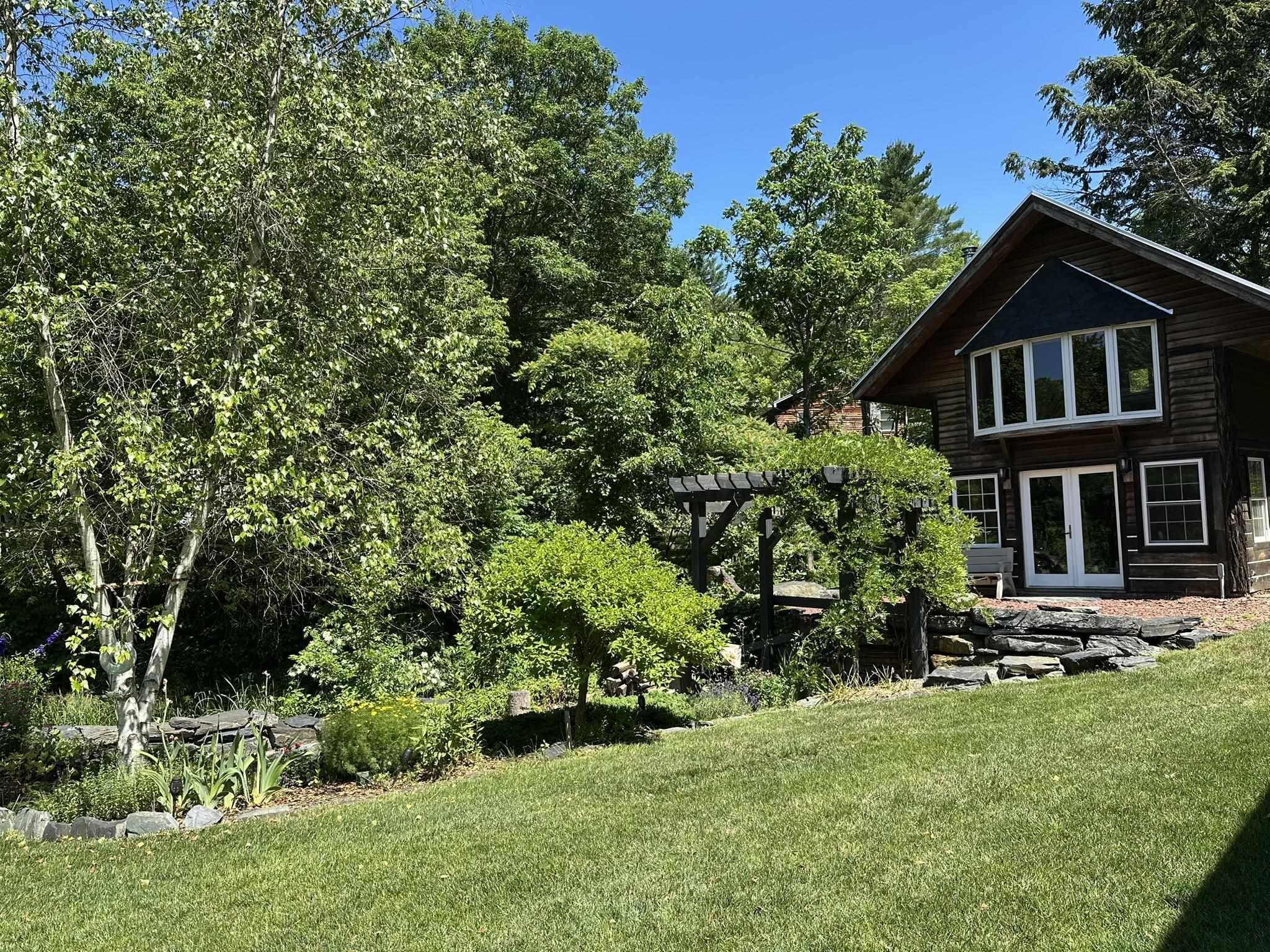1923 drake road
Castleton, VT 05732
3 BEDS 1-Full BATH
0.47 AC LOTResidential

Bedrooms 3
Total Baths 1
Full Baths 1
Acreage 0.48
Status Off Market
MLS # 5049634
County VT-Rutland
More Info
Category Residential
Status Off Market
Acreage 0.48
MLS # 5049634
County VT-Rutland
Welcome to the lake! This charming ranch-style home is ideally situated at the peaceful end of Neshobe Canal, offering direct boat access to beautiful Lake Bomoseen. This property provides the perfect blend of comfort and outdoor living, ensuring you can truly embrace the lake lifestyle this summer. With 3 bedrooms and one full bath, stainless steel appliances, hardwood floors throughout, and a finished breezeway leading to the two-car attached garage, everyday living is simple and convenient. Beyond the walls of the home, you'll discover a true backyard oasis designed for relaxation and enjoyment. Imagine unwinding in the six-person hot tub, rinsing off in the convenient outdoor shower, or gathering around the firepit in the inviting seating area. A unique highlight is the 16'x16' accessory structure, featuring a workshop area on the lower level. A spiral staircase leads to a charming private room upstairs, offering serene views of the backyard and canal—an ideal space for a guest room, a productive home office, a creative studio, or a personal gym. In addition to direct lake access, you can enjoy use of Neshobe Beach B. The full walkout basement provides ample storage space, and the attached 8'x16' shed is perfect for storing bikes, kayaks, and all your outdoor essentials. This wonderful home is also conveniently located just minutes from Castleton University, local shopping, dining, and much more. Don’t miss this rare opportunity on Drake Road!
Location not available
Exterior Features
- Construction Single Family
- Siding Wood Frame, Wood Siding
- Exterior Building, Dog Fence, Hot Tub, Natural Shade, Patio, Private Dock, Storage
- Roof Architectural Shingle
- Garage Yes
- Water Dug Well
- Sewer 1000 Gallon, Drywell, Septic Tank
- Lot Description Canal, Lake Access, Major Road Frontage, Water View, Waterfront, Near Shopping, Near Skiing, Near Railroad, Near School(s)
Interior Features
- Appliances Dishwasher, Dryer, Microwave, Gas Range, Refrigerator, Washer, Heat Pump Water Heater
- Heating Oil, Forced Air, Heat Pump
- Cooling Mini Split
- Basement Concrete Floor, Interior Stairs, Walkout
- Year Built 1952
- Stories One
Neighborhood & Schools
- School Disrict Slate Valley Unified School District
- Elementary School Castleton Elementary School
- High School Fair Haven UHSD #16
Financial Information
- Zoning R4


 All information is deemed reliable but not guaranteed accurate. Such Information being provided is for consumers' personal, non-commercial use and may not be used for any purpose other than to identify prospective properties consumers may be interested in purchasing.
All information is deemed reliable but not guaranteed accurate. Such Information being provided is for consumers' personal, non-commercial use and may not be used for any purpose other than to identify prospective properties consumers may be interested in purchasing.