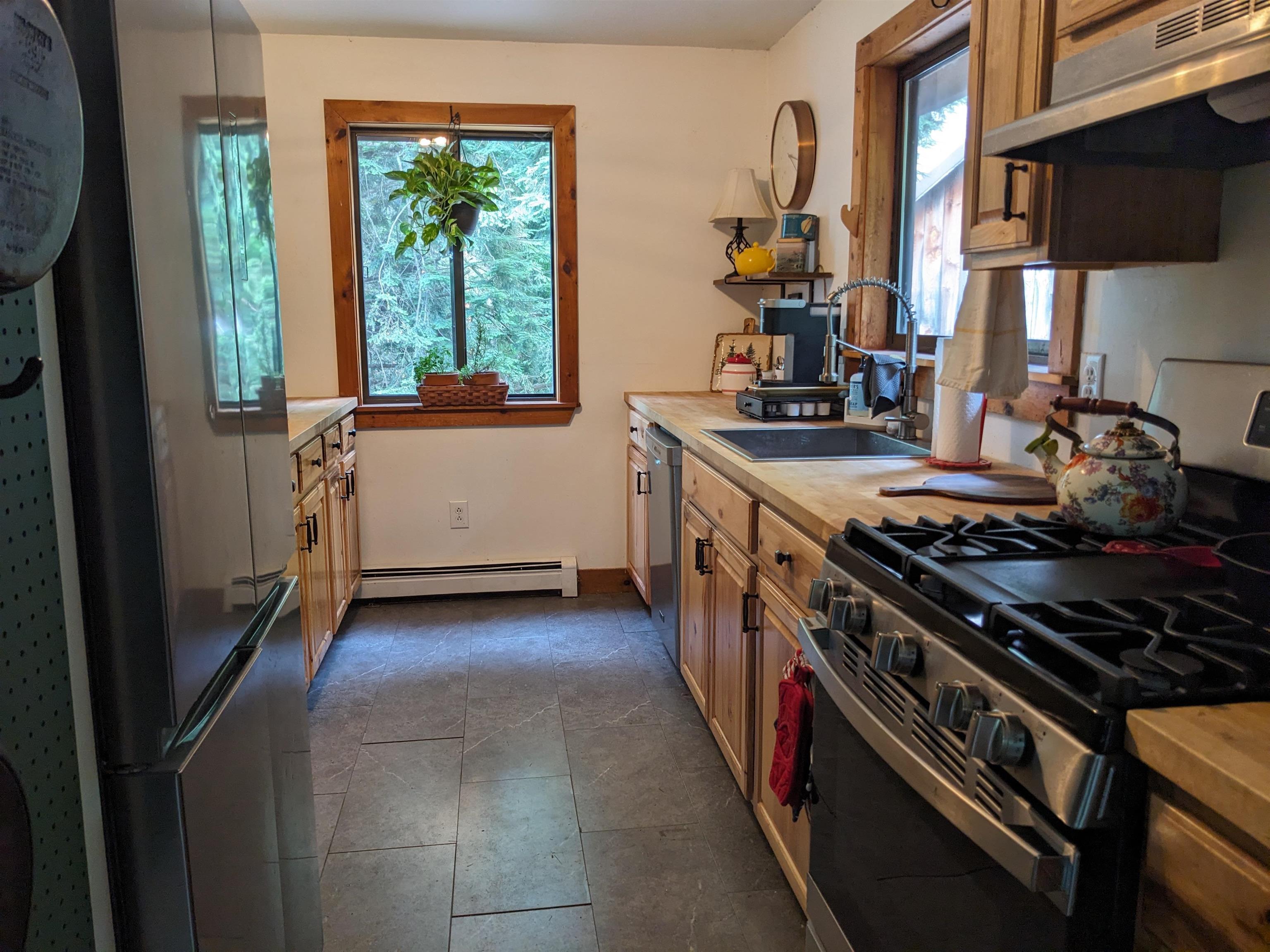140 vincent egan road
Castleton, VT 05732
4 BEDS 1-Full BATH
1.2 AC LOTResidential

Bedrooms 4
Total Baths 2
Full Baths 1
Acreage 1.2
Status Off Market
MLS # 5056039
County VT-Rutland
More Info
Category Residential
Status Off Market
Acreage 1.2
MLS # 5056039
County VT-Rutland
Enjoy Privacy, Comfort, Adventure and Affordability:
Tucked away in the quiet lake woods of Vermont, just a few hundred feet from Lake Bomoseen, this 4-bed, 2-bath home on 1.2 acres offers the perfect blend of privacy, comfort, and outdoor adventure. Enjoy lake peeks through the trees while you relax on either of your two 20x30 decks. The main floor features 3 bedrooms, a full bath, a laundry room, and spacious family room with stove hookup and sliding glass doors to the deck. Upstairs boasts a spacious galley kitchen, cathedral ceilings, large primary bedroom, a 3/4 bath, formal dining room, and bright sitting area with cherry floors and sliding glass door access to the upper deck. The upper 15x15 loft would make a great quiet retreat or office. Enjoy efficient, comfortable, LP gas baseboard heat and a stove hookup for wood or pellets. There’s a newer private well and septic, standing seam metal roof, a 30x30 two-bay garage with finished upper level offering potential for storage or rec space. Plenty of wildlife, woods, and water—yet just 10 minutes to Castleton Village, the University, and plenty of all-season recreation.
Less than 10 minutes from the shores of Lake Bomoseen, 40 minutes to world class skiing at Killington-Pico Resorts and only minutes to multiple state parks, streams, and trails. Less than 2 hours to Albany or Burlington airports!
Open House Saturday Aug 23rd from 10am to noon.
Location not available
Exterior Features
- Construction Single Family
- Siding Wood Frame, Board & Batten Siding, Wood
- Exterior Deck, Garden, Natural Shade
- Roof Standing Seam
- Garage Yes
- Garage Description Storage Above, Detached
- Water Private
- Sewer Private Sewer, Septic Tank
- Lot Description Lake View, Level, Water View, Wooded, Near Golf Course, Near Railroad
Interior Features
- Appliances Gas Cooktop, Dryer, Exhaust Hood, Microwave, Refrigerator, Washer, Water Heater
- Heating Propane, Baseboard
- Cooling None
- Basement Concrete, Concrete Floor, Sump Pump, Unfinished, Basement Stairs
- Year Built 1982
- Stories Two
Neighborhood & Schools
- School Disrict Fair Haven School District
- Elementary School Castleton Elementary School
- Middle School Fair Haven Grade School
- High School Fair Haven UHSD #16
Financial Information
- Zoning R4
Listing Information
Properties displayed may be listed or sold by various participants in the MLS.


 All information is deemed reliable but not guaranteed accurate. Such Information being provided is for consumers' personal, non-commercial use and may not be used for any purpose other than to identify prospective properties consumers may be interested in purchasing.
All information is deemed reliable but not guaranteed accurate. Such Information being provided is for consumers' personal, non-commercial use and may not be used for any purpose other than to identify prospective properties consumers may be interested in purchasing.