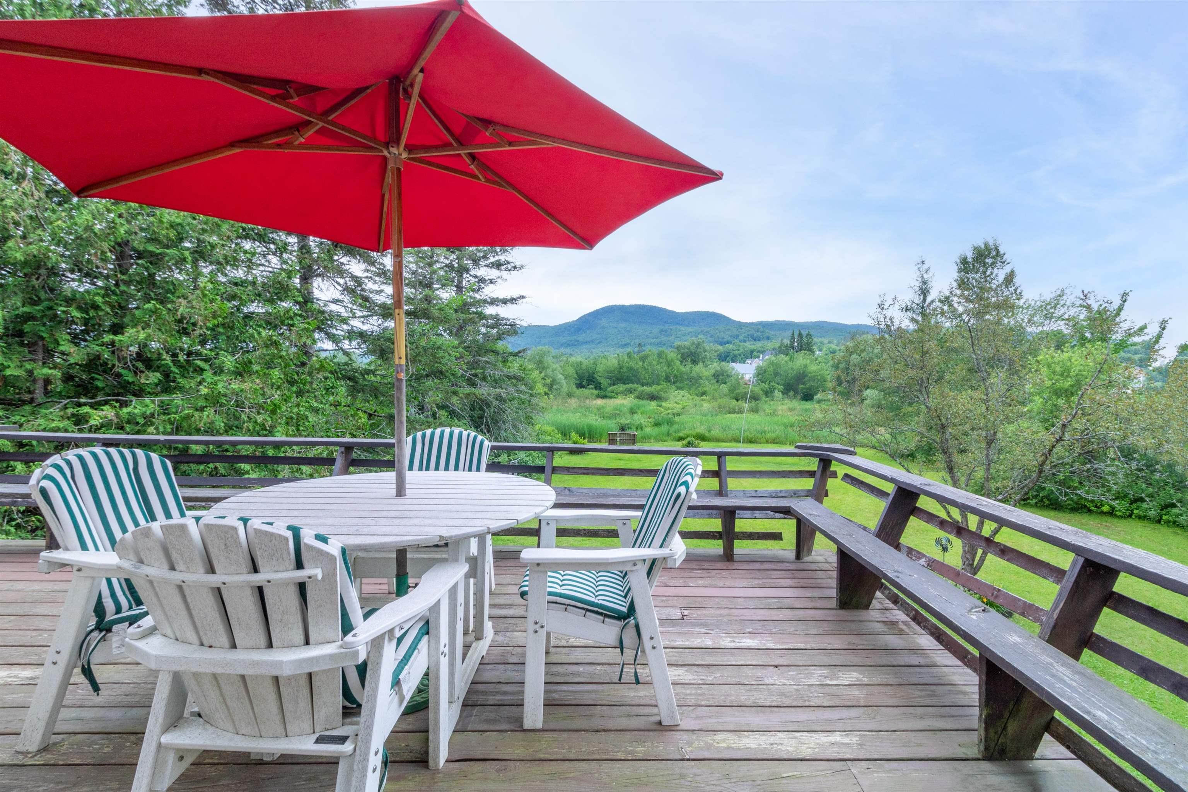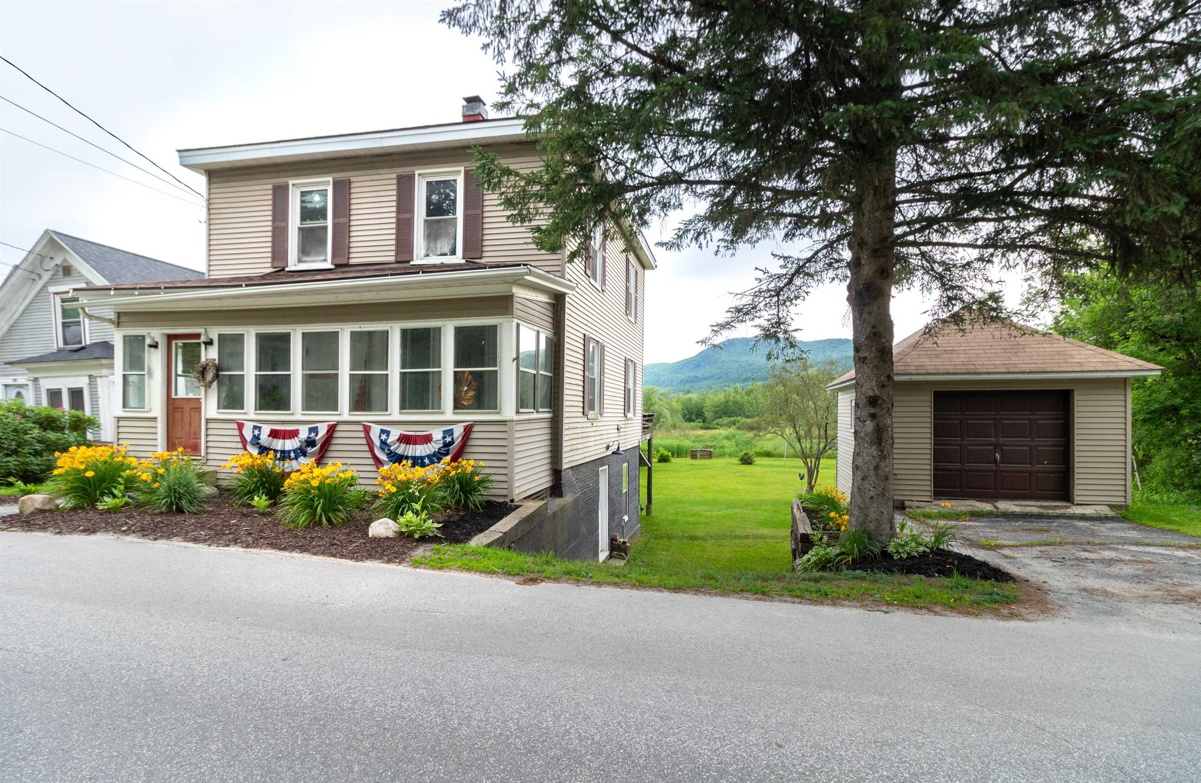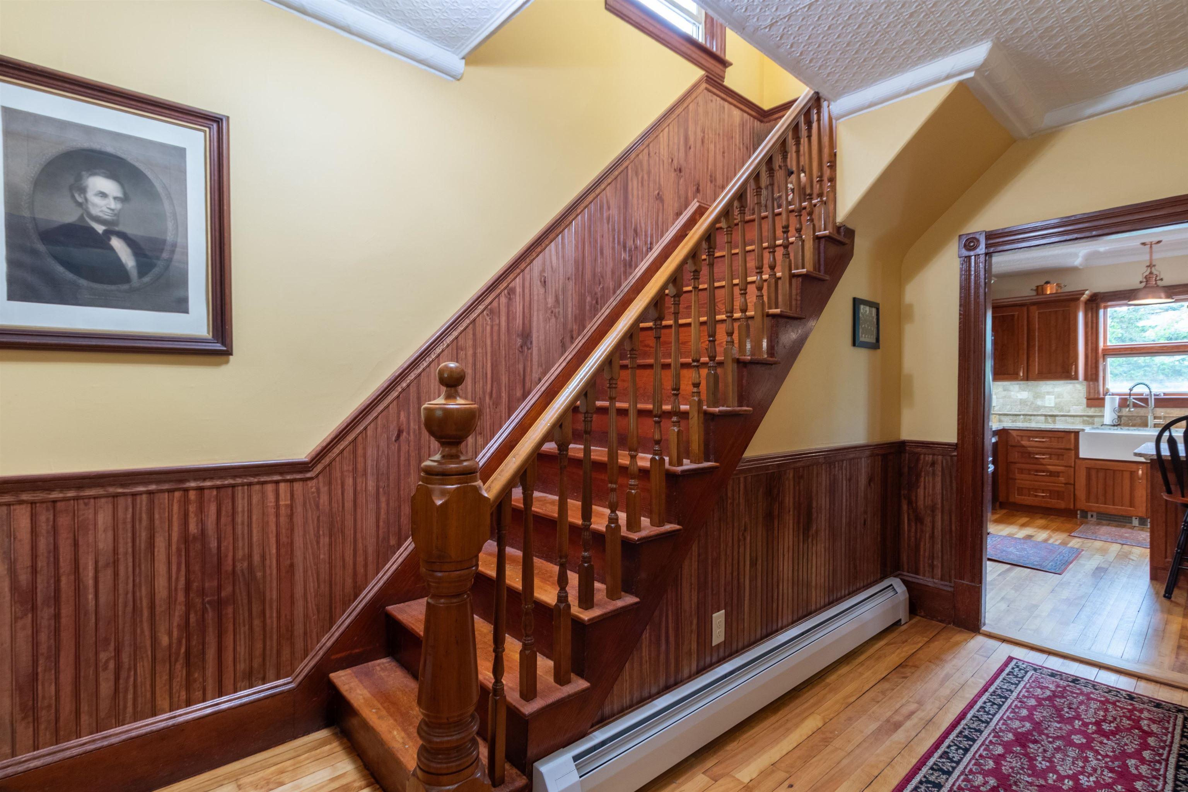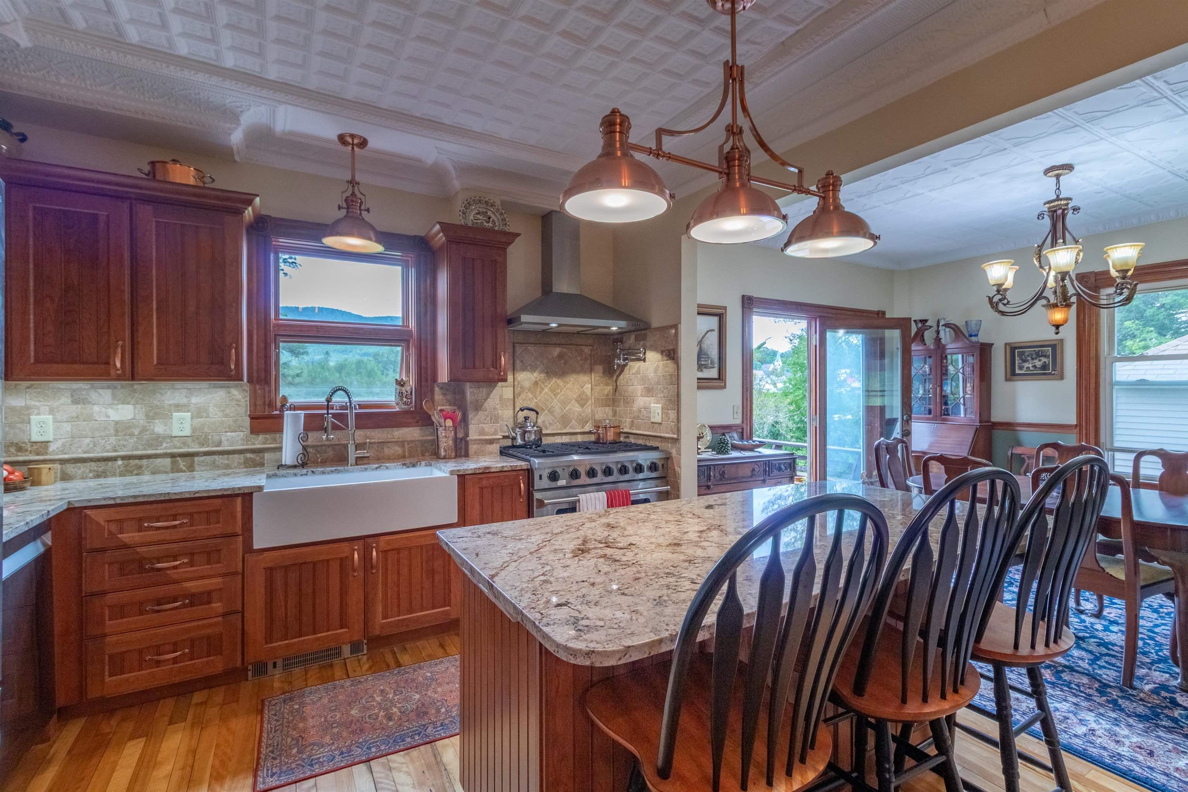Lake Homes Realty
1-866-525-346692 derby street
Brighton, VT 05846
$278,900
3 BEDS
1,365 SQFT0.49 AC LOTResidential




Bedrooms 3
Square Feet 1365
Acreage 0.49
Status Active
MLS # 5052391
County VT-Essex
More Info
Category Residential
Status Active
Square Feet 1365
Acreage 0.49
MLS # 5052391
County VT-Essex
Listed By: Listing Agent Emma Gunn
Century 21 Farm & Forest/Burke
Built in 1900, this once modest New Englander has been transformed into a dream home full of character and warmth. The original tin ceilings, as well as the hardwood floors, trim, and doors, have all been preserved. Fully renovated and designed to seamlessly blend with the home’s timeless details, the kitchen is a true delight, boasting an apron sink, cherry soft-close cabinetry, granite counters, tile backsplash, 6-burner gas range with pot filler, and a center island with a built-in wine cooler. Directly adjacent is the dining room, which flows into the living room, with wide door casings making it an ideal space for entertaining. Step out to the back deck, where you can drink in local mountain views. Continuing up to the second floor, you’ll find three bedrooms and an updated ¾ bath with a tile shower and dual pedestal sinks. With a new concrete floor, the walk-out basement provides bonus space for a home office, game room, or storage. Additional upgrades include new roof, all new wiring, updated plumbing throughout, a new boiler, and a new hot water heater. A detached one-car garage rounds out this move-in ready home. Located just outside the heart of Island Pond, you’re only minutes from the bakery, restaurants, and shops, as well as all the area’s recreational offerings. You could even carry a kayak through your backyard and drop it in the Clyde River for a relaxing float downstream—it doesn’t get much better than that!
Location not available
Exterior Features
- Construction Single Family
- Siding Wood Frame, Vinyl Siding
- Exterior Shed
- Roof Shingle
- Garage Yes
- Garage Description Detached
- Water Public
- Sewer Public Sewer
- Lot Description Level, Mountain View, Open Lot, Recreational, River, River Frontage, Trail/Near Trail, Views, Water View, In Town, Near Shopping, Near Snowmobile Trails, Neighborhood, Near ATV Trail
Interior Features
- Appliances Dishwasher, Dryer, Gas Range, Refrigerator, Washer, Wine Cooler
- Heating Hot Water
- Cooling None
- Basement Concrete, Interior Stairs, Walkout
- Living Area 1,365 SQFT
- Year Built 1900
- Stories Two
Financial Information
- Zoning Village & NR
Additional Services
Internet Service Providers
Listing Information
Listing Provided Courtesy of Century 21 Farm & Forest/Burke
| Copyright 2025 PrimeMLS, Inc. All rights reserved. This information is deemed reliable, but not guaranteed. The data relating to real estate displayed on this display comes in part from the IDX Program of PrimeMLS. The information being provided is for consumers’ personal, non-commercial use and may not be used for any purpose other than to identify prospective properties consumers may be interested in purchasing. Data last updated 10/26/2025. |
Listing data is current as of 10/26/2025.


 All information is deemed reliable but not guaranteed accurate. Such Information being provided is for consumers' personal, non-commercial use and may not be used for any purpose other than to identify prospective properties consumers may be interested in purchasing.
All information is deemed reliable but not guaranteed accurate. Such Information being provided is for consumers' personal, non-commercial use and may not be used for any purpose other than to identify prospective properties consumers may be interested in purchasing.