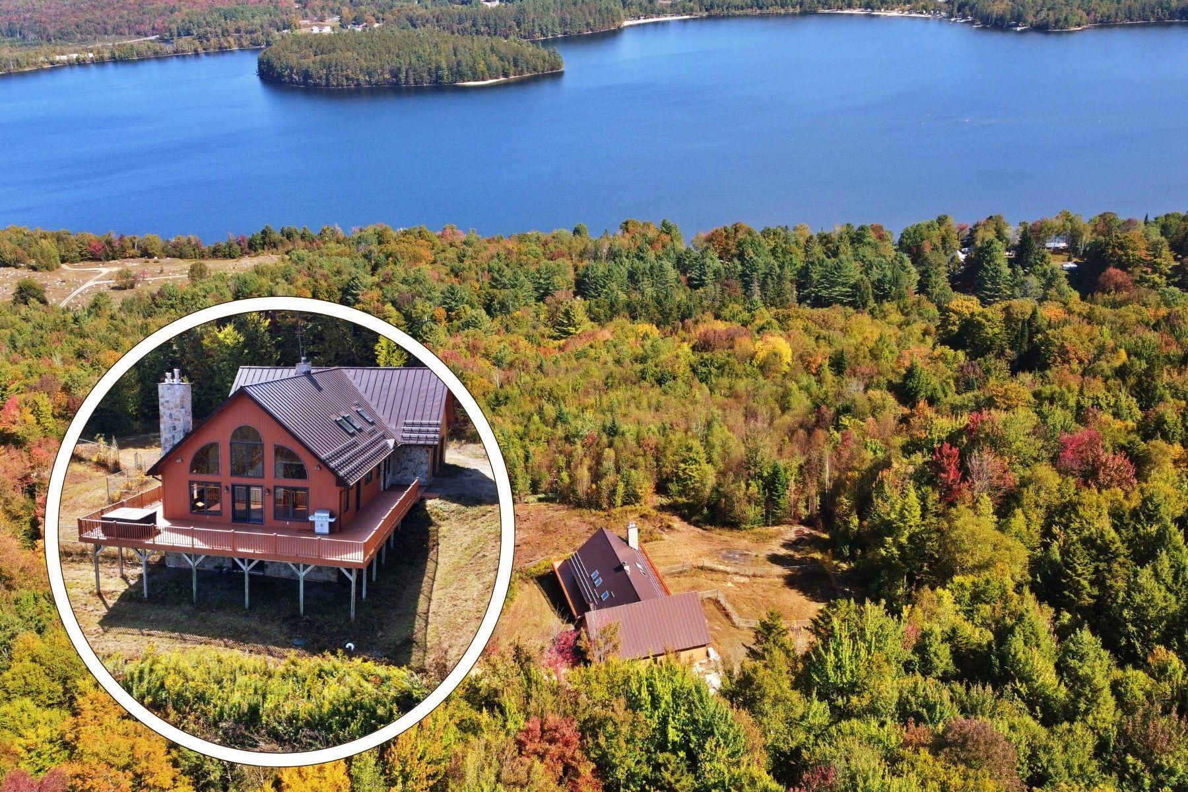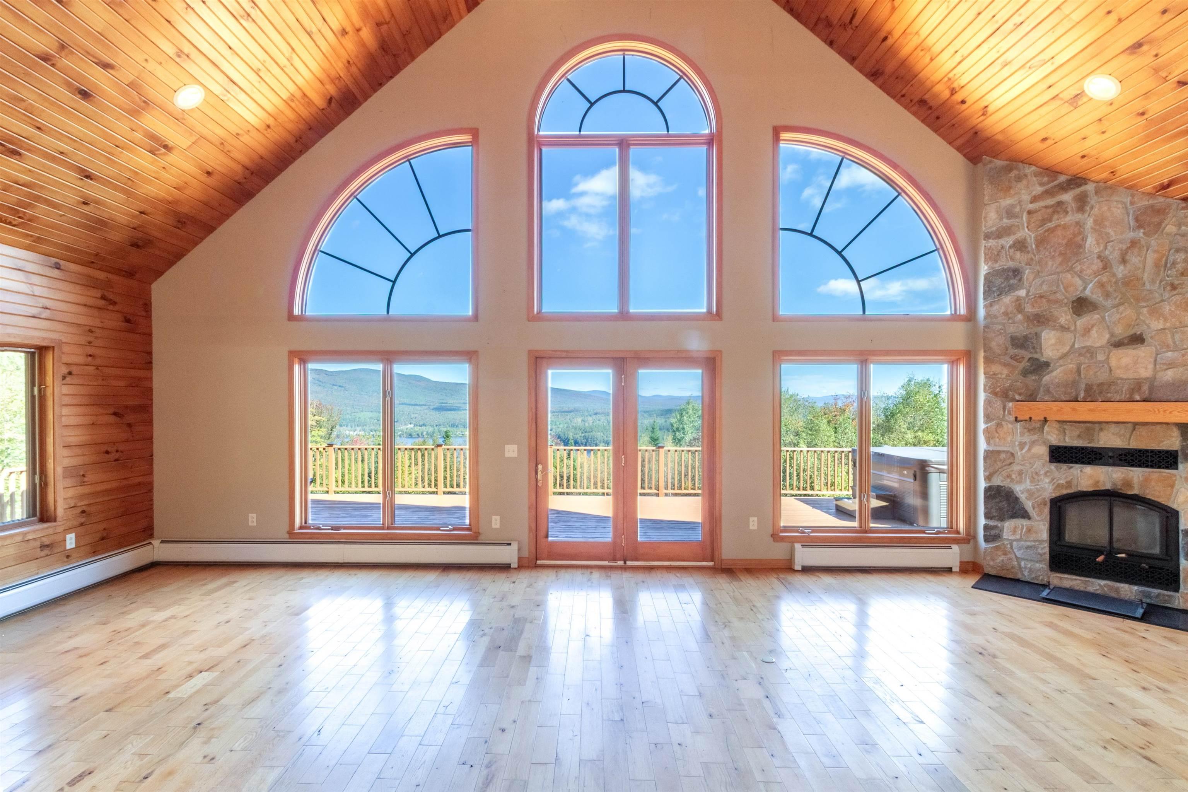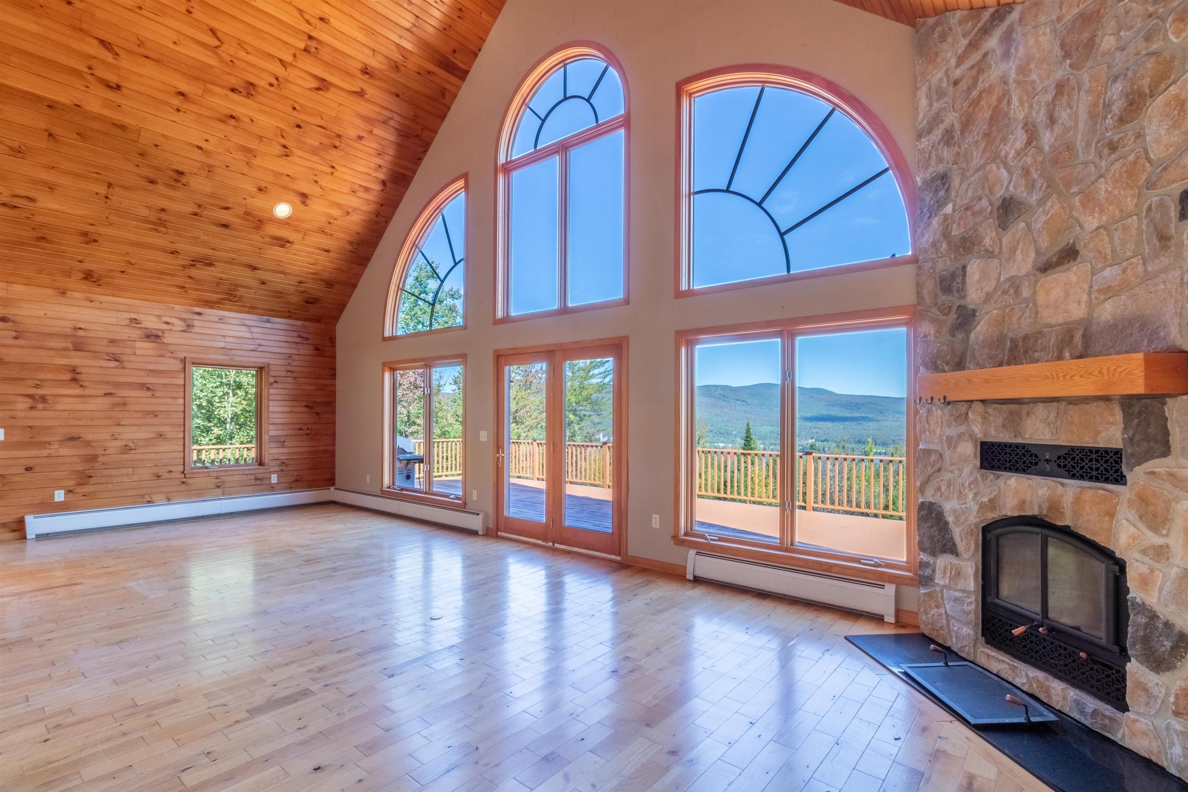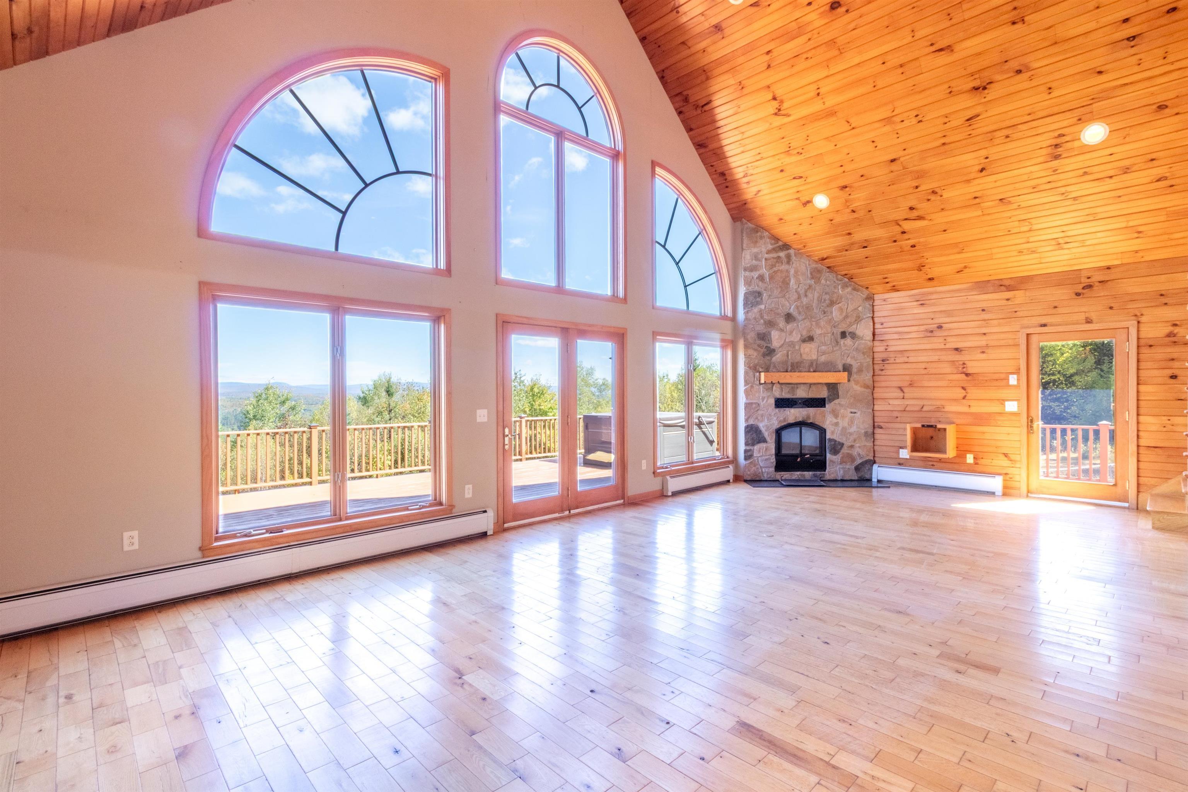Lake Homes Realty
1-866-525-3466714 pleasant street
Brighton, VT 05846
$625,000
4 BEDS 2 BATHS
3,744 SQFT36.29 AC LOTResidential




Bedrooms 4
Total Baths 2
Full Baths 2
Square Feet 3744
Acreage 36.3
Status Active Under Contract
MLS # 5062476
County VT-Essex
More Info
Category Residential
Status Active Under Contract
Square Feet 3744
Acreage 36.3
MLS # 5062476
County VT-Essex
Listed By: Listing Agent Constance Isabelle
Century 21 Farm & Forest
Amazing Lake & Mountain Views – Mountaintop Home with Lower Guest House on 36 Acres! Enjoy breathtaking views from this private mountaintop retreat The main home offers an open living area with cathedral ceilings, wood ceilings, oak floors, and a striking floor-to-ceiling fieldstone fireplace with a wood-burning insert. The kitchen is a chef’s delight with custom cabinets, granite counters, a breakfast bar, and high-end stainless appliances, including a DCS gas stove with matching hood. The first floor also includes a spacious entry, an oversized bedroom, a ¾ bath, and even a dedicated dog room leading to a fenced yard. Upstairs, the private primary suite boasts a walk-in closet, full bath with tub, and spectacular views. The lower level features a family room, 2 bedrooms, a full bath, and laundry area. A wrap-around deck is the perfect spot to take in the stunning scenery. Ample oversized garage space with storage above provides plenty of room for vehicles, toys, and tools. The guest house does need work but has great potential for renting. Easy access to the snowmobile VAST trail.
Location not available
Exterior Features
- Construction Single Family
- Siding Wood Frame, Wood
- Exterior Deck, Dog Fence, Guest House, Hot Tub
- Roof Metal, Standing Seam
- Garage Yes
- Garage Description Attached, Auto Open, Direct Access, Heated Garage, Parking Spaces 4, Storage Above
- Water Drilled Well, Private
- Sewer 1000 Gallon, Mound Septic, Private Sewer, Septic Tank
- Lot Description Country Setting, Lake View, Mountain View, Pond, Views, Water View, Wooded, Near Snowmobile Trails, Near ATV Trail
Interior Features
- Appliances Dishwasher, Dryer, Exhaust Hood, Microwave, Gas Range, Washer, Water Heater off Boiler
- Heating Oil, Wood, Alternative Heat Stove, Baseboard, Hot Water, In Floor, Zoned, Radiant
- Cooling Zoned
- Basement Daylight, Finished, Full, Interior Stairs
- Living Area 3,744 SQFT
- Year Built 2003
- Stories 2.5
Neighborhood & Schools
- Elementary School Brighton Elementary
- Middle School Brighton Elementary School
- High School North Country Union High Sch
Financial Information
- Zoning R2
Additional Services
Internet Service Providers
Listing Information
Listing Provided Courtesy of Century 21 Farm & Forest
| Copyright 2025 PrimeMLS, Inc. All rights reserved. This information is deemed reliable, but not guaranteed. The data relating to real estate displayed on this display comes in part from the IDX Program of PrimeMLS. The information being provided is for consumers’ personal, non-commercial use and may not be used for any purpose other than to identify prospective properties consumers may be interested in purchasing. Data last updated 10/26/2025. |
Listing data is current as of 10/26/2025.


 All information is deemed reliable but not guaranteed accurate. Such Information being provided is for consumers' personal, non-commercial use and may not be used for any purpose other than to identify prospective properties consumers may be interested in purchasing.
All information is deemed reliable but not guaranteed accurate. Such Information being provided is for consumers' personal, non-commercial use and may not be used for any purpose other than to identify prospective properties consumers may be interested in purchasing.